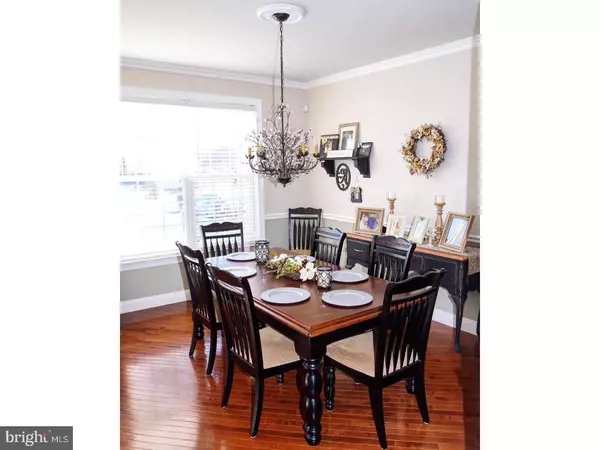$335,000
$339,900
1.4%For more information regarding the value of a property, please contact us for a free consultation.
387 RUSHFOIL DR Williamstown, NJ 08094
4 Beds
3 Baths
2,566 SqFt
Key Details
Sold Price $335,000
Property Type Single Family Home
Sub Type Detached
Listing Status Sold
Purchase Type For Sale
Square Footage 2,566 sqft
Price per Sqft $130
Subdivision Carriage Glen
MLS Listing ID 1000251854
Sold Date 05/15/18
Style Contemporary
Bedrooms 4
Full Baths 2
Half Baths 1
HOA Y/N N
Abv Grd Liv Area 2,566
Originating Board TREND
Year Built 2006
Annual Tax Amount $9,560
Tax Year 2017
Lot Size 10,500 Sqft
Acres 0.24
Lot Dimensions 75X140
Property Description
Welcome to this beautiful 2-story contemporary home located in desirable Carriage Glen. You won't notice at first glance but this home has solar panels located on the back roof. It was done that way to not effect the look of this beauty. Seller will continue to pay off the loan for the panels, while the new owner reaps the benefit of having a very LOW ELECTRIC BILL. As you walk through the front door and into the 2-story foyer, you will notice the hardwood flooring. To your left is the dinning area, and to the right, is an office that receives a lot of natural sunlight. Straight through the foyer you will reach the formal living room that opens to the eat-in kitchen. The upgraded kitchen features a base cabinet island, 24 cabinetry showcased with glass tile backsplash and granite countertops. From the living room is where you'll have outside access. Through the sliding doors you'll walk onto the gorilla deck where you can enjoy a cookout and/or watch the sun set. Now lets head upstairs. First is the master suite which is very spacious and offers a walk-in closet, nice size bathroom with soaking tub, tile shower and dual vanities. Finishing out the second level you'll find 3 more spacious bedrooms and another full bathroom. Last but not least, when you enter the basement you will immediately notice the ceramic tile flooring. Off to the right you will not only find a custom built pine wood bar for you to unwind after a long day, but also plenty of space for gatherings to entertain your guests. Finally, as you walk around towards the back you'll notice a spacious carpeted area with a built-in playhouse. Schedule a showing today. THIS HOME IS FOR YOU!!!
Location
State NJ
County Gloucester
Area Monroe Twp (20811)
Zoning RESID
Rooms
Other Rooms Living Room, Dining Room, Primary Bedroom, Bedroom 2, Bedroom 3, Kitchen, Family Room, Bedroom 1, Laundry, Other
Basement Full, Fully Finished
Interior
Interior Features Primary Bath(s), Kitchen - Island, Butlers Pantry, Kitchen - Eat-In
Hot Water Natural Gas
Heating Gas, Forced Air
Cooling Central A/C
Flooring Wood, Fully Carpeted
Equipment Built-In Range, Dishwasher, Disposal
Fireplace N
Appliance Built-In Range, Dishwasher, Disposal
Heat Source Natural Gas
Laundry Main Floor
Exterior
Exterior Feature Deck(s)
Garage Spaces 5.0
Utilities Available Cable TV
Water Access N
Roof Type Shingle
Accessibility None
Porch Deck(s)
Attached Garage 2
Total Parking Spaces 5
Garage Y
Building
Story 2
Sewer Public Sewer
Water Public
Architectural Style Contemporary
Level or Stories 2
Additional Building Above Grade
Structure Type 9'+ Ceilings
New Construction N
Others
Senior Community No
Tax ID 11-001030102-00009
Ownership Fee Simple
Acceptable Financing Conventional, VA, FHA 203(k), FHA 203(b)
Listing Terms Conventional, VA, FHA 203(k), FHA 203(b)
Financing Conventional,VA,FHA 203(k),FHA 203(b)
Read Less
Want to know what your home might be worth? Contact us for a FREE valuation!

Our team is ready to help you sell your home for the highest possible price ASAP

Bought with Karla M Jusko • Exit Homestead Realty Professi




