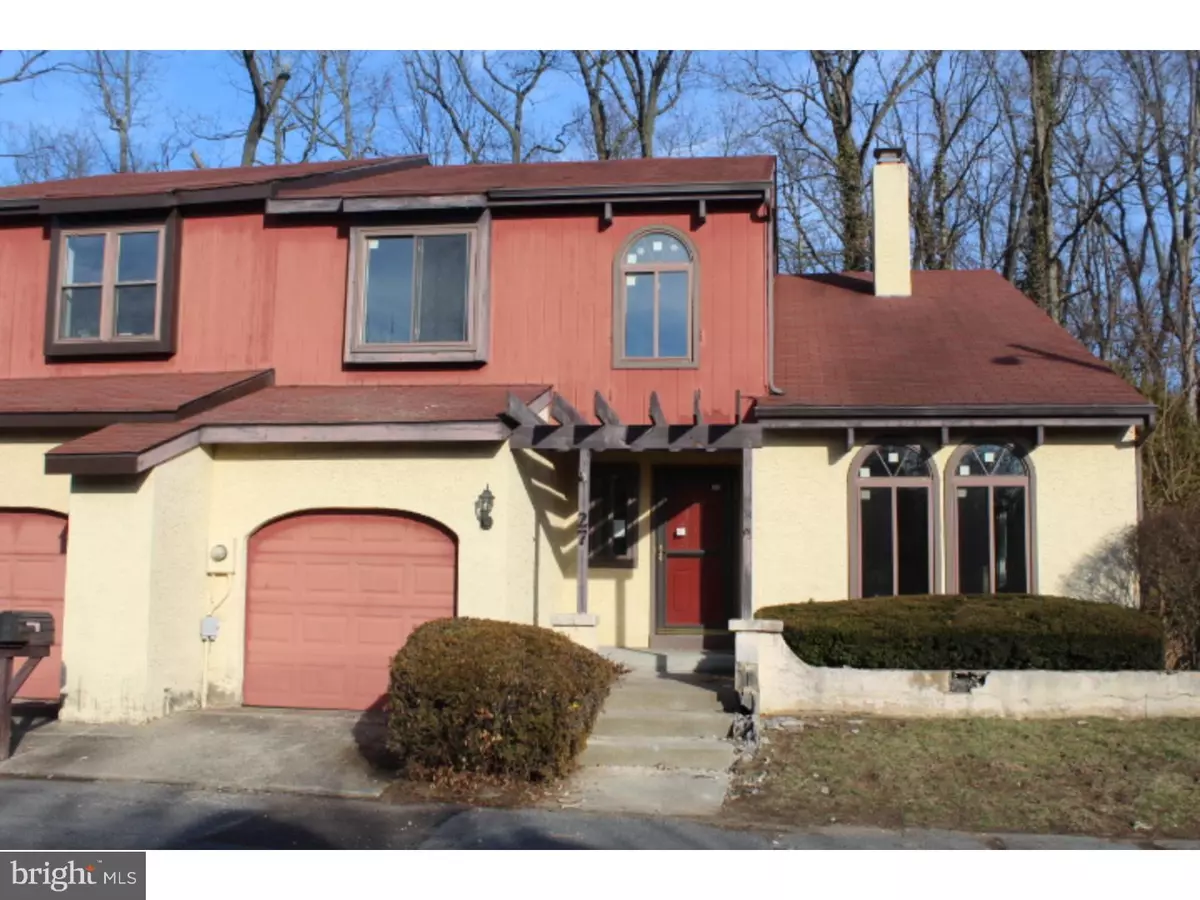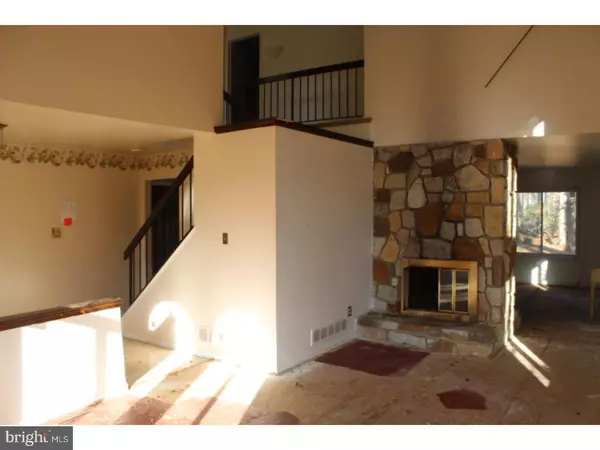$80,500
$84,900
5.2%For more information regarding the value of a property, please contact us for a free consultation.
27 DEL SOL PL Sicklerville, NJ 08081
3 Beds
3 Baths
2,172 SqFt
Key Details
Sold Price $80,500
Property Type Single Family Home
Sub Type Twin/Semi-Detached
Listing Status Sold
Purchase Type For Sale
Square Footage 2,172 sqft
Price per Sqft $37
Subdivision Terrestria
MLS Listing ID 1000216392
Sold Date 04/27/18
Style Contemporary
Bedrooms 3
Full Baths 2
Half Baths 1
HOA Fees $150/mo
HOA Y/N Y
Abv Grd Liv Area 2,172
Originating Board TREND
Year Built 1979
Annual Tax Amount $5,304
Tax Year 2017
Lot Size 3,440 Sqft
Acres 0.08
Lot Dimensions 43X80
Property Description
multi offers - highest & best cut off is 3/23 at 3pm - if you haven't submitted an offer and plan to do so, ensure its in highest & best format - as you may not get a counter -- semi attached twin - entry foyer looks over living room with vaulted ceilings and stone fireplace. open kitchen to eating area and family room. 3 bedrooms up with 2.5 baths. 1 car attached garage & full basement. being sold as-is, prior to offer submission buyer and buyers agents must ensure buyers financing (if any) meets as-is sale terms. buyer responsible for inspections and c/o. Due to Fannie Mae requirements, this property is to be marketed to an owner occupants or non-profit entities for a period of 20 days following the initial listing in MLS. After 20 days of marketing and if no owner occupants or non-profits have submitted and received offer approval during this period of time, the seller will then begin to entertain offers from all potential buyer types.
Location
State NJ
County Camden
Area Gloucester Twp (20415)
Zoning R-3
Rooms
Other Rooms Living Room, Dining Room, Primary Bedroom, Bedroom 2, Kitchen, Family Room, Bedroom 1
Basement Full
Interior
Interior Features Kitchen - Eat-In
Hot Water Natural Gas
Heating Gas
Cooling Central A/C
Fireplaces Number 1
Fireplace Y
Heat Source Natural Gas
Laundry Main Floor
Exterior
Garage Spaces 1.0
Water Access N
Accessibility None
Attached Garage 1
Total Parking Spaces 1
Garage Y
Building
Story 2
Sewer Public Sewer
Water Public
Architectural Style Contemporary
Level or Stories 2
Additional Building Above Grade
New Construction N
Schools
School District Black Horse Pike Regional Schools
Others
Senior Community No
Tax ID 15-15703-00027
Ownership Condominium
Read Less
Want to know what your home might be worth? Contact us for a FREE valuation!

Our team is ready to help you sell your home for the highest possible price ASAP

Bought with Letizia Salvo-Gregorio • Century 21 Reilly Realtors




