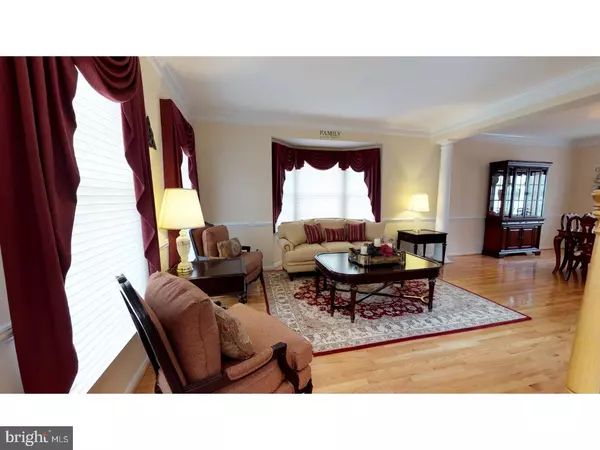$620,000
$625,900
0.9%For more information regarding the value of a property, please contact us for a free consultation.
16 MURRAY RD Moorestown, NJ 08057
4 Beds
3 Baths
3,764 SqFt
Key Details
Sold Price $620,000
Property Type Single Family Home
Sub Type Detached
Listing Status Sold
Purchase Type For Sale
Square Footage 3,764 sqft
Price per Sqft $164
Subdivision Moorestown Hunt
MLS Listing ID 1000107198
Sold Date 05/07/18
Style Colonial
Bedrooms 4
Full Baths 2
Half Baths 1
HOA Y/N N
Abv Grd Liv Area 2,741
Originating Board TREND
Year Built 1997
Annual Tax Amount $14,490
Tax Year 2017
Lot Size 0.255 Acres
Acres 0.26
Lot Dimensions 80X139
Property Description
Lovely 4-bedroom, room Eaton Colonial model home in highly desirable Moorestown Hunt development. Award winning design featuring splendid architectural molding details, nine-foot ceilings throughout first floor, dramatic 2-story foyer with turned staircase. Sunken family room with cathedral ceiling, triple boxed bay window and gas brick fireplace on raised hearth. Eat-in kitchen features plenty of cabinet space plus pantry, gas range, and kitchen island. Glass enclosed sun-room let's you relax and enjoy the outdoors 3 seasons of the year. First floor office or study is the perfect place to work from home or that peaceful place to concentrate on the tasks at hand. Full basement is 60% finished with built in peninsula, and the unfinished side for a workshop and storage. Custom membrane system installed when home built for peace of mind and ultra dry basement. Over-sized master bedroom suite has organized walk-in closet and master bath with large soaking tub and shower. Generously sized bedrooms all have ceiling fans and lots of closet space. Beautifully landscaped with sprinkler system, custom hardscaping pathways with built-in walkway lighting. All this on a quiet street, super convenient location to shopping and downtown Moorestown with its community driven activities. And of course,don't not forget the renowned Moorestown Township schools. A one year home warranty is included. Don't miss 3D fly thru virtual tour and dollhouse view.
Location
State NJ
County Burlington
Area Moorestown Twp (20322)
Zoning RESID
Rooms
Other Rooms Living Room, Dining Room, Primary Bedroom, Bedroom 2, Bedroom 3, Kitchen, Family Room, Bedroom 1, Laundry, Other, Attic
Basement Full, Drainage System
Interior
Interior Features Primary Bath(s), Kitchen - Island, Butlers Pantry, Ceiling Fan(s), Attic/House Fan, Stain/Lead Glass, Sprinkler System, Wet/Dry Bar, Stall Shower, Kitchen - Eat-In
Hot Water Natural Gas
Heating Gas, Forced Air
Cooling Central A/C
Flooring Wood, Fully Carpeted, Tile/Brick
Fireplaces Number 1
Fireplaces Type Brick, Gas/Propane
Equipment Built-In Range, Oven - Self Cleaning, Dishwasher, Disposal, Energy Efficient Appliances, Built-In Microwave
Fireplace Y
Window Features Bay/Bow
Appliance Built-In Range, Oven - Self Cleaning, Dishwasher, Disposal, Energy Efficient Appliances, Built-In Microwave
Heat Source Natural Gas
Laundry Main Floor
Exterior
Exterior Feature Patio(s)
Parking Features Inside Access, Garage Door Opener
Garage Spaces 5.0
Utilities Available Cable TV
Water Access N
Roof Type Pitched,Shingle
Accessibility None
Porch Patio(s)
Attached Garage 2
Total Parking Spaces 5
Garage Y
Building
Lot Description Level, Open, Front Yard, Rear Yard
Story 2
Foundation Concrete Perimeter
Sewer Public Sewer
Water Public
Architectural Style Colonial
Level or Stories 2
Additional Building Above Grade, Below Grade
Structure Type Cathedral Ceilings,9'+ Ceilings
New Construction N
Schools
Middle Schools Wm Allen Iii
High Schools Moorestown
School District Moorestown Township Public Schools
Others
Senior Community No
Tax ID 22-08904-00003
Ownership Fee Simple
Security Features Security System
Acceptable Financing Conventional, VA, FHA 203(b)
Listing Terms Conventional, VA, FHA 203(b)
Financing Conventional,VA,FHA 203(b)
Read Less
Want to know what your home might be worth? Contact us for a FREE valuation!

Our team is ready to help you sell your home for the highest possible price ASAP

Bought with Chrystal Warrington • Coldwell Banker Realty





