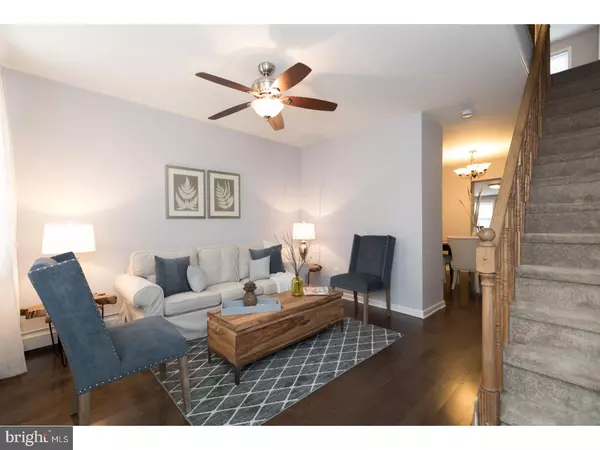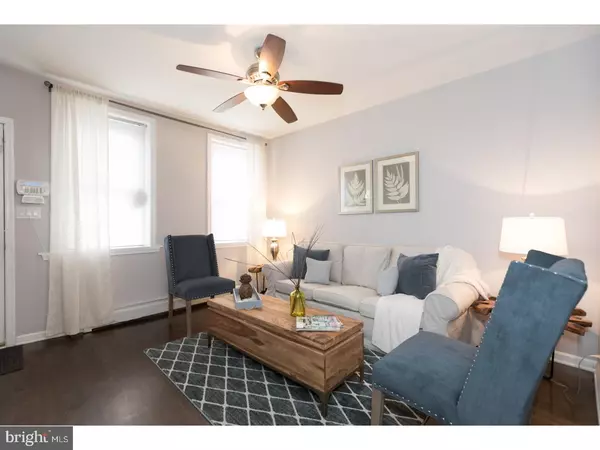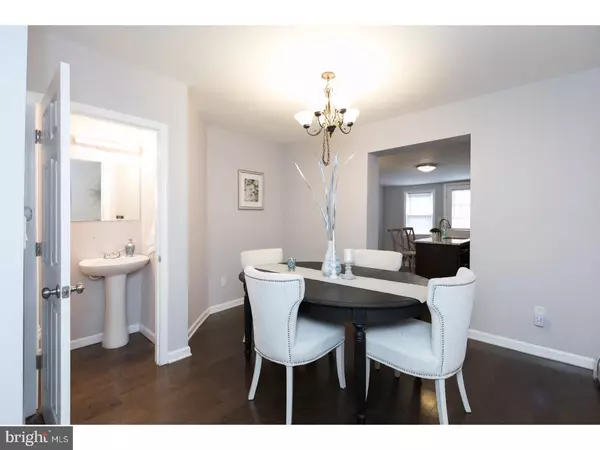$210,000
$210,000
For more information regarding the value of a property, please contact us for a free consultation.
2611 E CLEMENTINE ST Philadelphia, PA 19134
3 Beds
2 Baths
1,150 SqFt
Key Details
Sold Price $210,000
Property Type Single Family Home
Sub Type Twin/Semi-Detached
Listing Status Sold
Purchase Type For Sale
Square Footage 1,150 sqft
Price per Sqft $182
Subdivision Port Richmond
MLS Listing ID 1000232744
Sold Date 05/04/18
Style Straight Thru
Bedrooms 3
Full Baths 1
Half Baths 1
HOA Y/N N
Abv Grd Liv Area 1,150
Originating Board TREND
Year Built 1919
Annual Tax Amount $1,642
Tax Year 2018
Lot Size 1,079 Sqft
Acres 0.02
Lot Dimensions 15X70
Property Description
Welcome to 2611 E Clementine st, a very charming and well maintained three story, 3 bed, 1.5 bath rowhome that is located on a great block in the heart of Port Richmond. Enter the first floor into the living room with great natural light and hardwood floors followed by a formal dining room with convenient powder room and coat closet. The kitchen is off the rear and has granite countertops, solid wood cabinetry, breakfast bar island, stainless steel appliances, and access to the gigantic back yard. On the second level you will find two spacious bedrooms with wall-to-wall carpeting and closets as well as a three-piece full hall bath. The master bedroom takes up the entire third floor and has high cathedral ceilings. Partially finished basement with laundry area. The location can't be beat as you'll be close to everything this great neighborhood has to offer with easy access to public transportation and major roadways. We welcome your visit today!
Location
State PA
County Philadelphia
Area 19134 (19134)
Zoning RSA5
Rooms
Other Rooms Living Room, Dining Room, Primary Bedroom, Bedroom 2, Kitchen, Bedroom 1, Laundry
Basement Full
Interior
Interior Features Kitchen - Island, Kitchen - Eat-In
Hot Water Natural Gas
Heating Gas, Electric, Radiator, Baseboard
Cooling None
Flooring Wood, Fully Carpeted
Equipment Built-In Range, Oven - Self Cleaning, Dishwasher, Refrigerator
Fireplace N
Appliance Built-In Range, Oven - Self Cleaning, Dishwasher, Refrigerator
Heat Source Natural Gas, Electric
Laundry Basement
Exterior
Water Access N
Accessibility None
Garage N
Building
Story 3+
Sewer Public Sewer
Water Public
Architectural Style Straight Thru
Level or Stories 3+
Additional Building Above Grade
New Construction N
Schools
School District The School District Of Philadelphia
Others
Senior Community No
Tax ID 251132900
Ownership Fee Simple
Read Less
Want to know what your home might be worth? Contact us for a FREE valuation!

Our team is ready to help you sell your home for the highest possible price ASAP

Bought with Jonathan B. Barach • BHHS Fox & Roach-Center City Walnut




