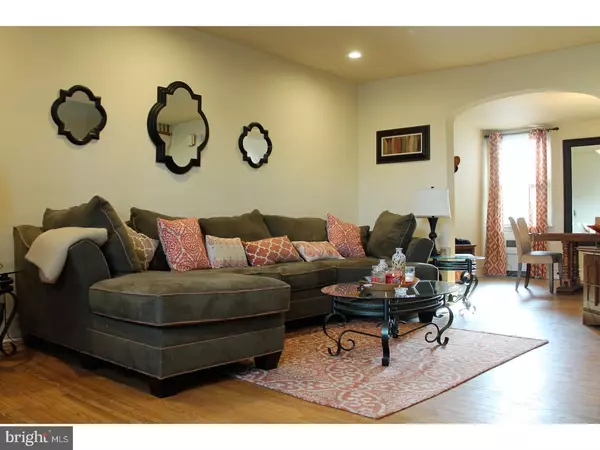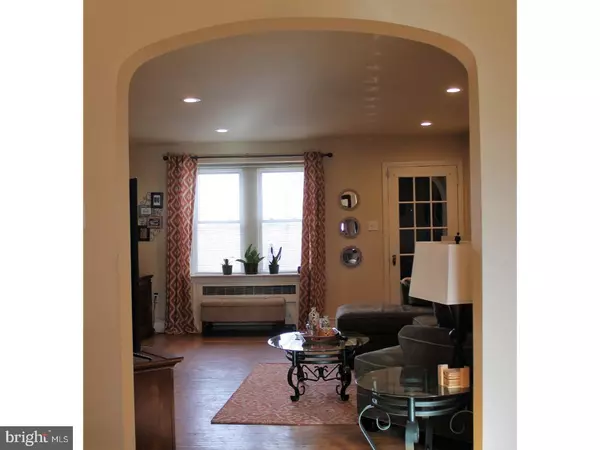$152,000
$157,000
3.2%For more information regarding the value of a property, please contact us for a free consultation.
8048 MICHENER AVE Philadelphia, PA 19150
3 Beds
1 Bath
1,248 SqFt
Key Details
Sold Price $152,000
Property Type Townhouse
Sub Type Interior Row/Townhouse
Listing Status Sold
Purchase Type For Sale
Square Footage 1,248 sqft
Price per Sqft $121
Subdivision Cedarbrook
MLS Listing ID 1000184866
Sold Date 05/01/18
Style Straight Thru
Bedrooms 3
Full Baths 1
HOA Y/N N
Abv Grd Liv Area 1,248
Originating Board TREND
Year Built 1950
Annual Tax Amount $1,804
Tax Year 2018
Lot Size 1,528 Sqft
Acres 0.04
Lot Dimensions 16X95
Property Description
Welcome to 8048 Michener Ave! This lovingly maintained Mt. Airy home is close to Ebon Tabernacle, Cedarbrook & Cheltenham Malls, public transportation, Montgomery County, and more! Walk in through the front door to the spacious, well-lit living room with lovely hardwood floors -- in fact, the home boasts original hardwood floors throughout. Flow in through the curved archway into the open, inviting dining room. The newly renovated eat-in kitchen has a stunning backsplash, wide windows bringing in more natural light, and a style ceiling fan offering soft natural light and gentle cooling. Look out the lovely bay window from the living room to open fields owned by Enon Tabernacle and Arcadia University. All three of the upstairs bedrooms have hardwood flooring and well-placed windows providing gorgeous natural light throughout. The bathroom's central skylight brings in both natural air flow and more natural light. The full, unfinished basement provides more than ample storage with access through the attached, built-in garage. The electrical system has been updated from fuses to circuit breakers with separate lines for efficient electrical delivery throughout the home. Driveway parking is also available at the rear of this serene and lovely home. HOME WARRANTY through end of 2018 included!!
Location
State PA
County Philadelphia
Area 19150 (19150)
Zoning RSA5
Rooms
Other Rooms Living Room, Dining Room, Primary Bedroom, Bedroom 2, Kitchen, Bedroom 1, Laundry
Basement Full
Interior
Interior Features Kitchen - Eat-In
Hot Water Natural Gas
Heating Gas, Forced Air
Cooling Wall Unit
Fireplace N
Heat Source Natural Gas
Laundry Basement
Exterior
Garage Spaces 1.0
Water Access N
Accessibility None
Attached Garage 1
Total Parking Spaces 1
Garage Y
Building
Story 2
Sewer Public Sewer
Water Public
Architectural Style Straight Thru
Level or Stories 2
Additional Building Above Grade
New Construction N
Schools
School District The School District Of Philadelphia
Others
Senior Community No
Tax ID 501126500
Ownership Fee Simple
Read Less
Want to know what your home might be worth? Contact us for a FREE valuation!

Our team is ready to help you sell your home for the highest possible price ASAP

Bought with Holly J Rehfuss • BAE Realty and Investment Services




