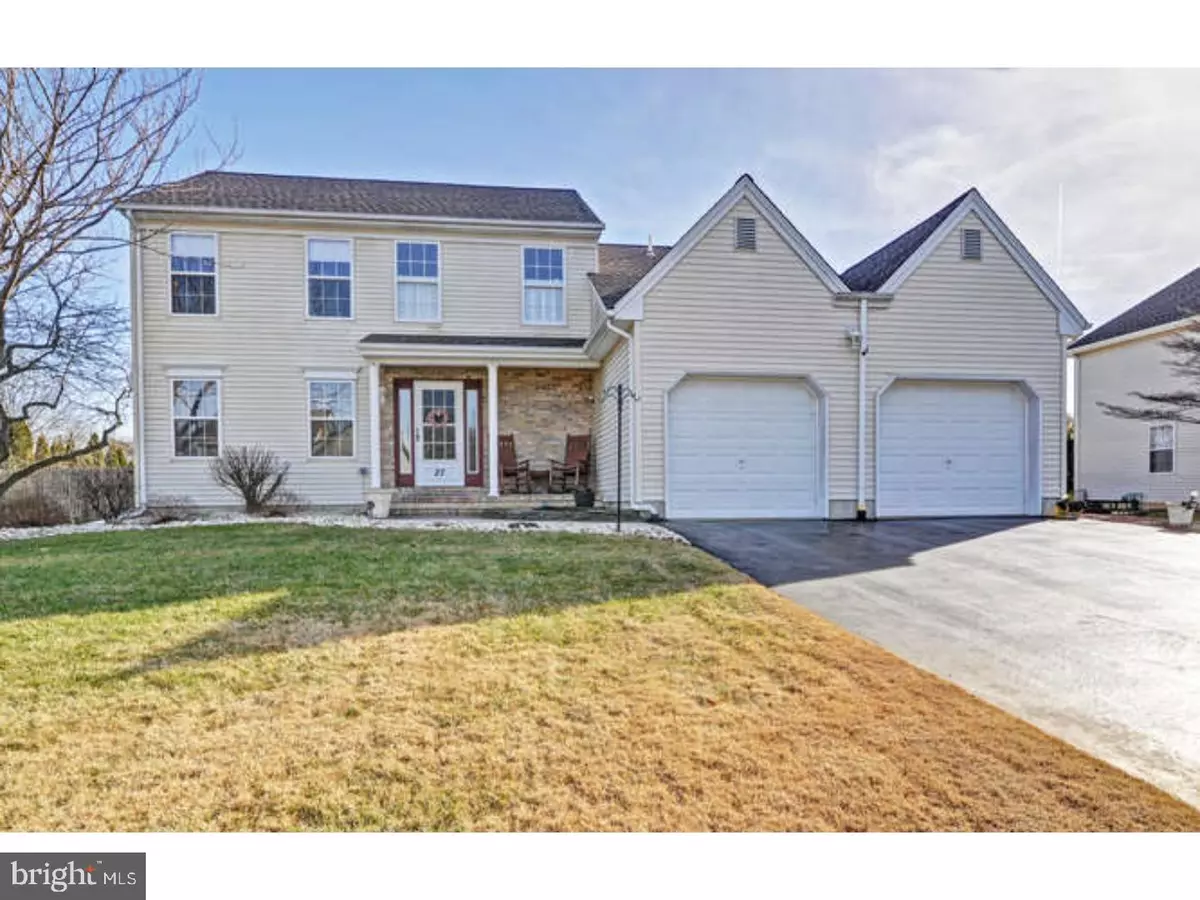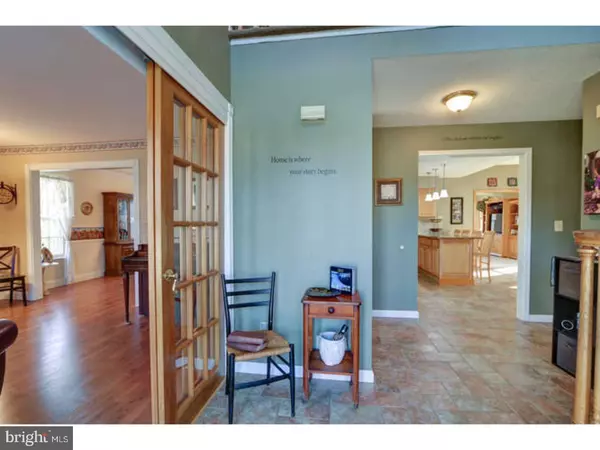$312,000
$319,900
2.5%For more information regarding the value of a property, please contact us for a free consultation.
27 WARREN WAY Burlington Township, NJ 08016
3 Beds
3 Baths
2,675 SqFt
Key Details
Sold Price $312,000
Property Type Single Family Home
Sub Type Detached
Listing Status Sold
Purchase Type For Sale
Square Footage 2,675 sqft
Price per Sqft $116
Subdivision Park West
MLS Listing ID 1000164262
Sold Date 04/23/18
Style Colonial
Bedrooms 3
Full Baths 2
Half Baths 1
HOA Y/N N
Abv Grd Liv Area 2,075
Originating Board TREND
Year Built 1993
Annual Tax Amount $8,935
Tax Year 2017
Lot Size 0.287 Acres
Acres 0.29
Lot Dimensions 100X125
Property Description
Welcome to this beautifully maintained 3 bedroom 2 1/2 bath colonial style home located in desirable Park West community of Burlington Township. As you enter this home, you will be impressed with the 2-story foyer and ceramic tile floors. Glass doors will lead you to a formal living room that is open to a formal dining room with hardwood floors, dental crown molding and chair rail. The updated eat-in kitchen offers a center island, granite counter-tops, upgraded 42 inch cabinetry, pantry and under cabinet lighting. Be ready to say "WOW" when you enter the large family room addition (25X19), with vaulted ceilings, recessed lighting, and a wood burning fire place. A laundry room and powder room completes the first floor. Upstairs you will find 3 spacious bedrooms, including a master bedroom suite with double closets, and an upgraded master bath featuring a double sink with Corian counter-tops and a stand-up shower stall. The full finished basement offers a large room (23X23) great for entertaining with a media or game room. There is a separate room that would ideal for an office. There's also a large storage area that includes a cedar closet. Sliding doors from the family room, will lead you to a Treks deck with vinyl railing, motorized awning that overlooks a beautiful fenced in yard. Additional features are a newer roof, newer gas heating and A/C plus an oversized 2 car garage. Walking distance to the elementary school and the local park. Great for commuters with easy access to Routes 130, 295 and New Jersey and Pennsylvania Turnpike's.
Location
State NJ
County Burlington
Area Burlington Twp (20306)
Zoning R-12
Rooms
Other Rooms Living Room, Dining Room, Primary Bedroom, Bedroom 2, Kitchen, Family Room, Bedroom 1, Laundry, Other, Attic
Basement Full, Fully Finished
Interior
Interior Features Primary Bath(s), Kitchen - Island, Butlers Pantry, Ceiling Fan(s), Stall Shower, Kitchen - Eat-In
Hot Water Natural Gas
Heating Gas, Forced Air
Cooling Central A/C
Flooring Fully Carpeted, Tile/Brick
Fireplaces Number 1
Fireplaces Type Marble
Equipment Oven - Double, Oven - Self Cleaning, Dishwasher, Refrigerator, Built-In Microwave
Fireplace Y
Window Features Energy Efficient,Replacement
Appliance Oven - Double, Oven - Self Cleaning, Dishwasher, Refrigerator, Built-In Microwave
Heat Source Natural Gas
Laundry Main Floor
Exterior
Exterior Feature Deck(s), Porch(es)
Parking Features Oversized
Garage Spaces 5.0
Fence Other
Utilities Available Cable TV
Water Access N
Roof Type Pitched,Shingle
Accessibility None
Porch Deck(s), Porch(es)
Attached Garage 2
Total Parking Spaces 5
Garage Y
Building
Lot Description Level, Front Yard, Rear Yard, SideYard(s)
Story 2
Foundation Brick/Mortar
Sewer Public Sewer
Water Public
Architectural Style Colonial
Level or Stories 2
Additional Building Above Grade, Below Grade, Shed
Structure Type Cathedral Ceilings
New Construction N
Schools
Elementary Schools B. Bernice Young
High Schools Burlington Township
School District Burlington Township
Others
Senior Community No
Tax ID 06-00144 08-00006
Ownership Fee Simple
Acceptable Financing Conventional, VA, FHA 203(b), USDA
Listing Terms Conventional, VA, FHA 203(b), USDA
Financing Conventional,VA,FHA 203(b),USDA
Read Less
Want to know what your home might be worth? Contact us for a FREE valuation!

Our team is ready to help you sell your home for the highest possible price ASAP

Bought with Thomas Hutchinson • Century 21 Abrams & Associates, Inc.





