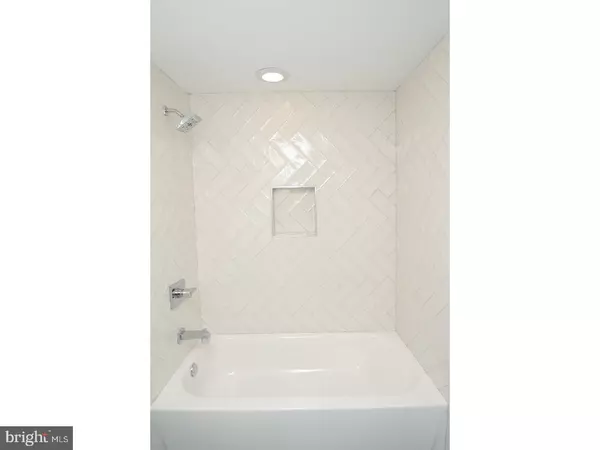$435,000
$439,000
0.9%For more information regarding the value of a property, please contact us for a free consultation.
1721 ERDMAN ST Philadelphia, PA 19130
3 Beds
3 Baths
1,950 SqFt
Key Details
Sold Price $435,000
Property Type Townhouse
Sub Type Interior Row/Townhouse
Listing Status Sold
Purchase Type For Sale
Square Footage 1,950 sqft
Price per Sqft $223
Subdivision Francisville
MLS Listing ID 1000430917
Sold Date 09/21/17
Style Contemporary
Bedrooms 3
Full Baths 2
Half Baths 1
HOA Y/N N
Abv Grd Liv Area 1,950
Originating Board TREND
Year Built 2017
Annual Tax Amount $908
Tax Year 2017
Lot Size 650 Sqft
Acres 0.01
Lot Dimensions 17X39
Property Description
One of the four has already gone under contract!!! Come and own one of the Erdman 4 new construction homes!! Located in the heart of the desirable Francisville neighborhood, just steps away from Fairmount Avenue, Ridge Avenue, the Art Museum, Kelly Drive, and so much more. You will absolutely love the quiet serene block this development sits on. These homes built by PBDC Concepts come with quality and a high end design that anyone can appreciate. As you walk in you are greeted by a spacious living room with oak flooring area right off of your contemporary kitchen with stainless steel appliances and generous sized quartz countertops. Walk out of your kitchen to enjoy these warm summer months entertaining in your private rear yard with pressure treated fencing and a newly poured cement patio. Going up to the second floor you will find two large bedrooms with high hat lighting, large windows, and roomy closets. For convenience your washer and dryer is also located on this floor with a full bathroom. The window package included in these homes allows a ton of natural light to come into the home, brightening every corner. Look no further! The top floor master suit is laid out perfectly with tons of closet space, your large master bedroom, and a gorgeous master bath with Delta shower fixtures, Fresca double vanity, and imported tile. The best is left for last. Your very own private roof deck overlooking the city skyline. Also included in the sale is a one year builder warranty and 10 year tax abatement which is already approved. Come take a look quick before they're gone!!
Location
State PA
County Philadelphia
Area 19130 (19130)
Zoning RSA5
Rooms
Other Rooms Living Room, Dining Room, Primary Bedroom, Bedroom 2, Kitchen, Family Room, Bedroom 1
Basement Full, Fully Finished
Interior
Interior Features Sprinkler System, Intercom, Kitchen - Eat-In
Hot Water Electric
Heating Electric, Forced Air
Cooling Central A/C
Flooring Wood
Fireplace N
Heat Source Electric
Laundry Upper Floor
Exterior
Exterior Feature Roof
Utilities Available Cable TV
Water Access N
Roof Type Flat
Accessibility None
Porch Roof
Garage N
Building
Story 3+
Foundation Concrete Perimeter
Sewer Public Sewer
Water Public
Architectural Style Contemporary
Level or Stories 3+
Additional Building Above Grade
Structure Type 9'+ Ceilings
New Construction Y
Schools
School District The School District Of Philadelphia
Others
Senior Community No
Tax ID 151350015
Ownership Fee Simple
Read Less
Want to know what your home might be worth? Contact us for a FREE valuation!

Our team is ready to help you sell your home for the highest possible price ASAP

Bought with Jonathan M Tori • Addison Real Estate Company Inc




