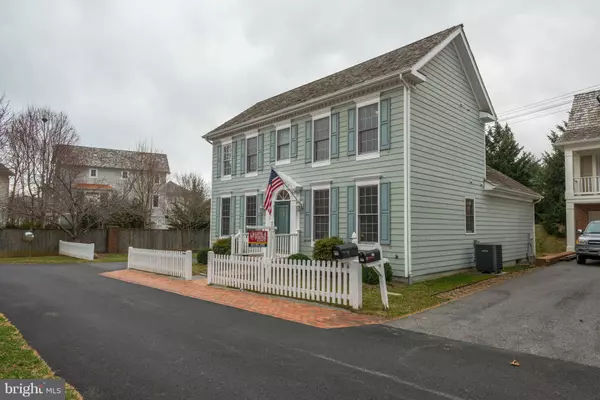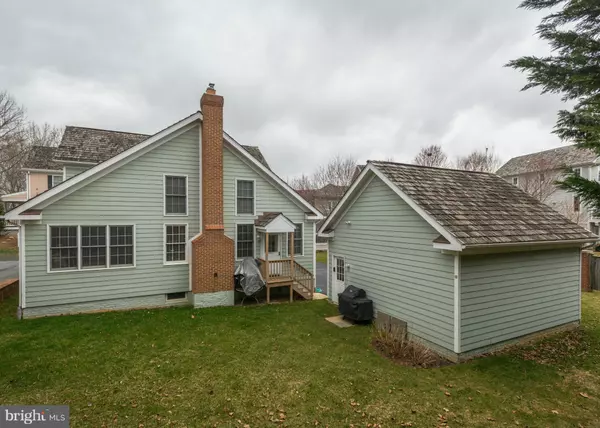$789,000
$789,000
For more information regarding the value of a property, please contact us for a free consultation.
111 KENT OAKS MEWS Gaithersburg, MD 20878
3 Beds
3 Baths
10,424 Sqft Lot
Key Details
Sold Price $789,000
Property Type Single Family Home
Sub Type Detached
Listing Status Sold
Purchase Type For Sale
Subdivision Kentlands Gatehouse
MLS Listing ID 1002319765
Sold Date 06/03/15
Style Colonial
Bedrooms 3
Full Baths 2
Half Baths 1
HOA Fees $121/mo
HOA Y/N Y
Originating Board MRIS
Year Built 1996
Annual Tax Amount $10,079
Tax Year 2014
Lot Size 10,424 Sqft
Acres 0.24
Property Description
A stunning colonial design conveniently located near shopping ctr and restaurants. A MUST SEE! Spacious with high ceilings and lots of natural sunlight. 1st FLR Mstr-Bdrm. Gorgeous open concept with astonishing hardwood floors throughout the main lvl. Sleek granite cntr tops. 1 of the biggest lots in the community. Long driveway,2 car garage,straight-in garage. rarely available. Dont miss it!
Location
State MD
County Montgomery
Zoning MXD
Rooms
Basement Other
Main Level Bedrooms 1
Interior
Interior Features Combination Kitchen/Living, Breakfast Area, Dining Area, Crown Moldings, Upgraded Countertops, Wood Floors, Floor Plan - Open
Hot Water Natural Gas
Heating Forced Air
Cooling Ceiling Fan(s), Central A/C
Fireplaces Number 1
Equipment Dishwasher, Dryer, Disposal, Refrigerator, Icemaker, Microwave, Stove, Humidifier, Washer
Fireplace Y
Appliance Dishwasher, Dryer, Disposal, Refrigerator, Icemaker, Microwave, Stove, Humidifier, Washer
Heat Source Natural Gas
Exterior
Parking Features Garage Door Opener
Garage Spaces 2.0
Fence Decorative
Amenities Available Basketball Courts, Jog/Walk Path, Pool - Outdoor, Tennis Courts, Common Grounds, Community Center, Tot Lots/Playground
Water Access N
Roof Type Shake
Accessibility None
Total Parking Spaces 2
Garage Y
Private Pool N
Building
Lot Description Backs to Trees, Landscaping
Story 3+
Sewer Public Sewer
Water Public
Architectural Style Colonial
Level or Stories 3+
Structure Type Vaulted Ceilings,9'+ Ceilings,2 Story Ceilings
New Construction N
Schools
High Schools Quince Orchard
School District Montgomery County Public Schools
Others
HOA Fee Include Common Area Maintenance,Snow Removal,Pool(s),Trash
Senior Community No
Tax ID 160902969174
Ownership Fee Simple
Security Features Smoke Detector,Electric Alarm,Non-Monitored
Special Listing Condition Standard
Read Less
Want to know what your home might be worth? Contact us for a FREE valuation!

Our team is ready to help you sell your home for the highest possible price ASAP

Bought with Aleza B Hartman • Long & Foster Real Estate, Inc.




