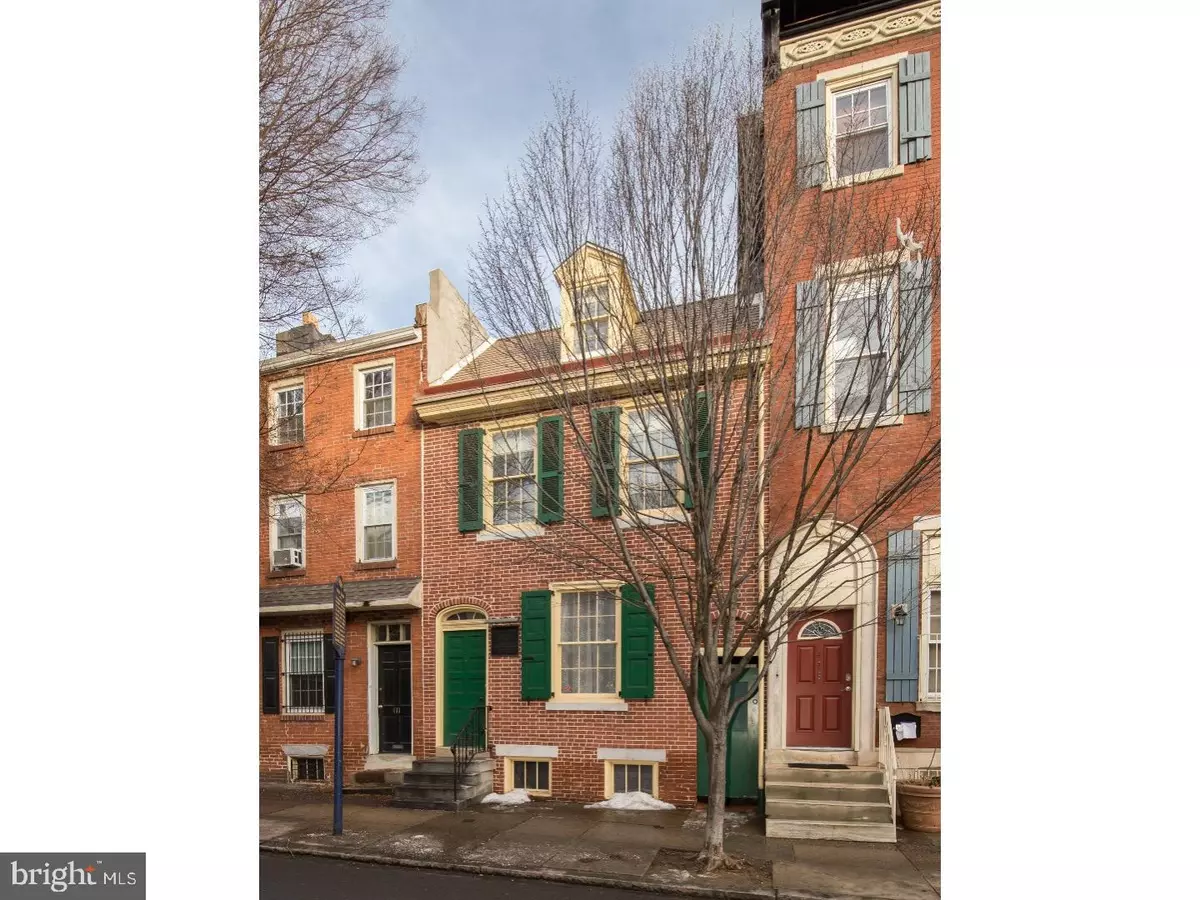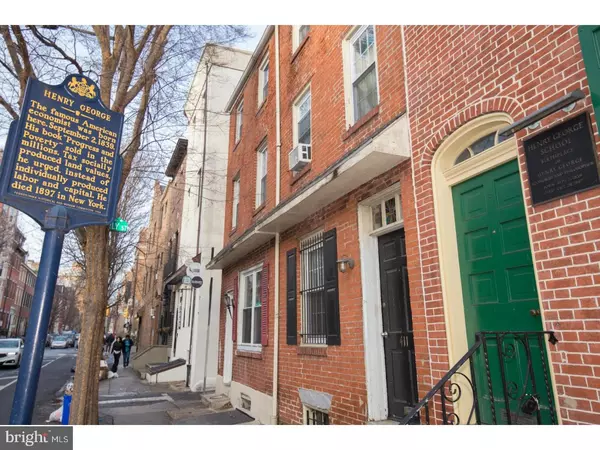$740,000
$679,000
9.0%For more information regarding the value of a property, please contact us for a free consultation.
413 S 10TH ST Philadelphia, PA 19147
4 Beds
2 Baths
1,982 SqFt
Key Details
Sold Price $740,000
Property Type Single Family Home
Sub Type Twin/Semi-Detached
Listing Status Sold
Purchase Type For Sale
Square Footage 1,982 sqft
Price per Sqft $373
Subdivision Washington Sq West
MLS Listing ID 1004942121
Sold Date 04/12/18
Style Colonial
Bedrooms 4
Full Baths 1
Half Baths 1
HOA Y/N N
Abv Grd Liv Area 1,982
Originating Board TREND
Year Built 1818
Tax Year 2018
Lot Size 1,359 Sqft
Acres 0.03
Lot Dimensions 19X72
Property Description
A unique opportunity to create your perfect home in an historic Philadelphia property. This meticulously maintained house was the birthplace of Henry George(1839-1897), A leader of the Progressive Era who inspired his own economic philosophy, best known for his book "Progress and Poverty." This home has been used as a museum and education center and has had many upgrades to maintain the integrity and character of the space. With a few personal additions, you could create a spacious and wonderful home in the heart of the popular Washington West area. Upgrades throughout the home include, painting, flooring, built-ins and electric. The large exterior offers a wide side yard with covered street access, new flagstone patio, cedar fencing, cedar pergola, plant beds with trees, perennials, and climbing vines. The home features many windows that fill the space with natural light, original character, hardwood floors, central air and four spacious bedrooms. This house is also located in the General McCall Elementary School catchment. McCall is a Blue Ribbon School of Excellence in PA. You are steps away from Whole Foods and ACME markets, close to Pennsylvania and Jefferson Hospitals, and surrounded by great parks, restaurants, shopping and culture. Floor layouts and kitchen plans are attached to listing for further review.
Location
State PA
County Philadelphia
Area 19147 (19147)
Zoning RM1
Rooms
Other Rooms Living Room, Primary Bedroom, Bedroom 2, Bedroom 3, Kitchen, Family Room, Bedroom 1
Basement Full
Interior
Interior Features Kitchen - Eat-In
Hot Water Natural Gas
Heating Gas, Hot Water
Cooling Central A/C
Fireplace N
Heat Source Natural Gas
Laundry Basement
Exterior
Water Access N
Accessibility None
Garage N
Building
Story 2
Sewer Public Sewer
Water Public
Architectural Style Colonial
Level or Stories 2
Additional Building Above Grade
New Construction N
Schools
School District The School District Of Philadelphia
Others
Senior Community No
Tax ID 771015500
Ownership Fee Simple
Read Less
Want to know what your home might be worth? Contact us for a FREE valuation!

Our team is ready to help you sell your home for the highest possible price ASAP

Bought with Nancy Matt • BHHS Fox & Roach-Blue Bell




