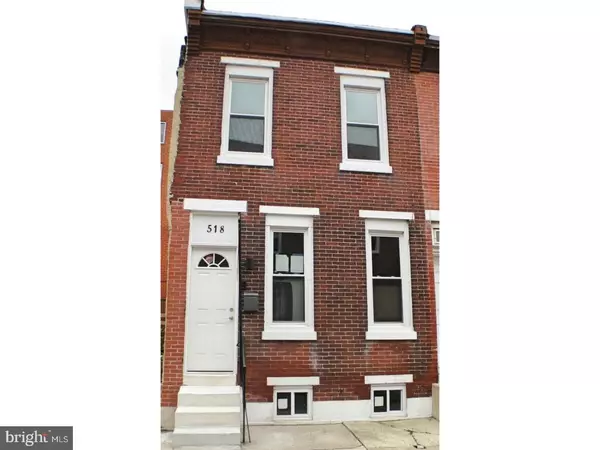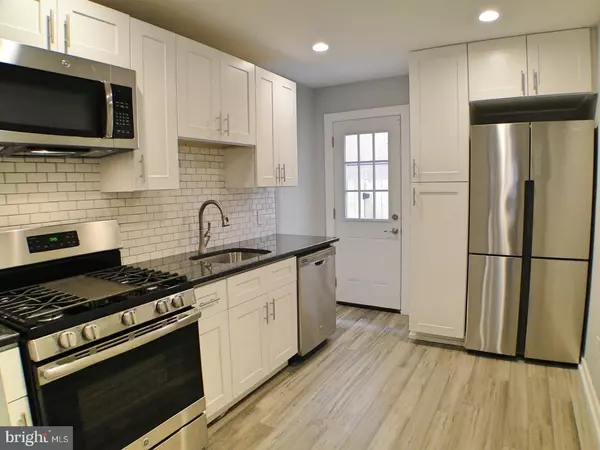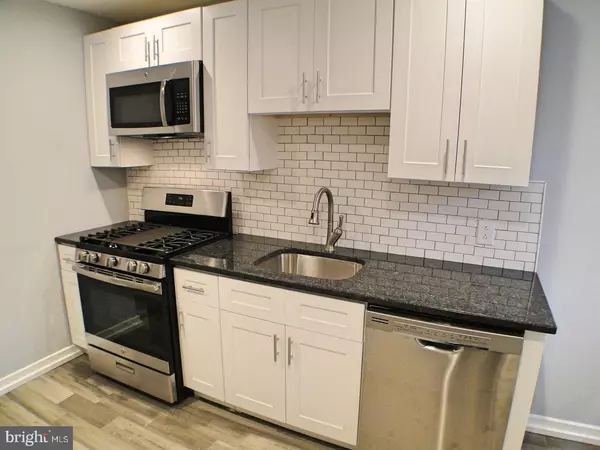$221,900
$219,900
0.9%For more information regarding the value of a property, please contact us for a free consultation.
518 WINTON ST Philadelphia, PA 19148
2 Beds
2 Baths
943 SqFt
Key Details
Sold Price $221,900
Property Type Townhouse
Sub Type Interior Row/Townhouse
Listing Status Sold
Purchase Type For Sale
Square Footage 943 sqft
Price per Sqft $235
Subdivision Whitman
MLS Listing ID 1000318469
Sold Date 04/12/18
Style Contemporary
Bedrooms 2
Full Baths 1
Half Baths 1
HOA Y/N N
Abv Grd Liv Area 943
Originating Board TREND
Year Built 1920
Annual Tax Amount $1,316
Tax Year 2018
Lot Size 680 Sqft
Acres 0.02
Lot Dimensions 14X48
Property Description
This stunning, just renovated home is an absolute must see! Nestled on a quiet street in Whitman, this 2 bedroom, 1.5 bathroom home is unlike any other home in the area. The marriage of sleek modern style with touches of old world charm, have created a gorgeous home. The design, quality, fixtures and attention to detail, will make you want to call this your home immediately. The home has been updated throughout, including brand new heat/central air + ducts, electric, plumbing, new roof, new windows, all new fixture, + more. Convenient to public transportation, the park and all the city has to offer. Entering the home, your eyes will be drawn to the beautiful, hand-scraped warm gray tone bamboo floors, that flow throughout the home, offering great design appeal as well as durability. The open floor plan allows many layout options, including space for a dining area to host and entertain. The kitchen has a great mix of classic + modern design, and includes a generous amount of sleek white shaker cabinets, with floor to ceiling built-in cabinets next to the refrigerator. The understated white subway tile backsplash beautifully accompanies the granite counters, resulting in a wonderful coupling of sleek contemporary style, with a timeless warm feel. Brand new stainless steel appliances were just installed, including a 5-burner gas stove. The glass rear door allows extra natural light in and access to the rear yard, with space to entertain, relax, garden, etc. The newly added 1st floor powder room has been strategically placed to offer convenience, without impeding on the living areas. The 2nd floor houses 2 well appointed bedrooms, a full bathroom and laundry closet. The bathroom is an oasis for relaxing with beautiful features including a marble counter, double sink vanity and custom tiled tub/shower combo. Each bedroom has a added closet space and great natural light. Last, the oversized laundry closet, with room for a full size washer and dryer, offers additional storage; or use the basement hookups, and use this space for storage. The basement was freshly painted, providing added storage space, and has the 2nd laundry hook up. Convenient to public transportation (only 1 block), Mifflin Square park is only 1 block, major roads/highways, shopping, dining, + much more. This home has all you've been looking for with the marriage of modern design & classic charm, fully updated with all new mechanicals, in a great location. This home is a must see!
Location
State PA
County Philadelphia
Area 19148 (19148)
Zoning RSA5
Rooms
Other Rooms Living Room, Dining Room, Primary Bedroom, Kitchen, Bedroom 1, Laundry
Basement Full, Unfinished
Interior
Interior Features Kitchen - Eat-In
Hot Water Natural Gas
Heating Forced Air
Cooling Central A/C
Flooring Wood, Tile/Brick
Equipment Disposal, Energy Efficient Appliances
Fireplace N
Appliance Disposal, Energy Efficient Appliances
Heat Source Natural Gas
Laundry Upper Floor, Basement
Exterior
Fence Other
Water Access N
Accessibility None
Garage N
Building
Story 2
Sewer Public Sewer
Water Public
Architectural Style Contemporary
Level or Stories 2
Additional Building Above Grade
New Construction N
Schools
School District The School District Of Philadelphia
Others
Senior Community No
Tax ID 392105500
Ownership Fee Simple
Read Less
Want to know what your home might be worth? Contact us for a FREE valuation!

Our team is ready to help you sell your home for the highest possible price ASAP

Bought with Janette Spirk • Space & Company




