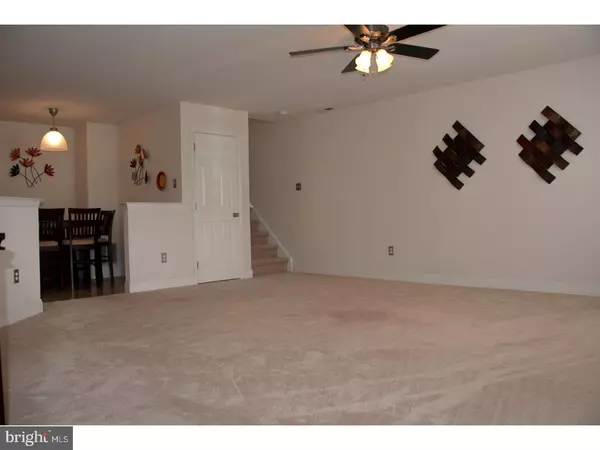$175,000
$180,000
2.8%For more information regarding the value of a property, please contact us for a free consultation.
5508 DRAWBRIDGE CT Royersford, PA 19468
2 Beds
3 Baths
1,613 SqFt
Key Details
Sold Price $175,000
Property Type Townhouse
Sub Type Interior Row/Townhouse
Listing Status Sold
Purchase Type For Sale
Square Footage 1,613 sqft
Price per Sqft $108
Subdivision Waterford Greene
MLS Listing ID 1004167555
Sold Date 04/03/18
Style Colonial
Bedrooms 2
Full Baths 2
Half Baths 1
HOA Fees $210/mo
HOA Y/N N
Abv Grd Liv Area 1,613
Originating Board TREND
Year Built 1997
Annual Tax Amount $3,169
Tax Year 2018
Lot Size 1,613 Sqft
Acres 0.04
Lot Dimensions COMMON
Property Description
Welcome home to this meticulously-maintained 2 Bedroom, 2 1/2 Bath home in award-winning Spring-Ford Area School District! Enter into the large living room area with plenty of natural sunlight. To your left, flow into the open-concept Kitchen with handsome oak cabinetry, modern appliances, and a separate nook designed for your eating pleasure. A convenient Half Bath and large storage closet complete the 1st level. Upstairs, you will find the spacious Master Bedroom with Master Bath, a 2nd Bedroom, full Hall Bath, laundry area and utility closet with newer hot water heater. Ascend to the wide open loft with skylights...perhaps for a 3rd Bedroom, exercise area, or office space with an abundance of natural light. All carpets have just been cleaned. One year 2-10 Home Warranty will be purchased by the seller with executed full price offer. And as an added incentive, seller will pay 3 months of HoA fees from date of settlement. Great opportunity to own your own home! Make this one yours today!
Location
State PA
County Montgomery
Area Limerick Twp (10637)
Zoning R4
Rooms
Other Rooms Living Room, Dining Room, Primary Bedroom, Kitchen, Bedroom 1
Interior
Interior Features Primary Bath(s), Skylight(s), Ceiling Fan(s), Kitchen - Eat-In
Hot Water Natural Gas
Heating Gas, Forced Air
Cooling Central A/C
Flooring Fully Carpeted, Vinyl, Tile/Brick
Equipment Built-In Range, Dishwasher
Fireplace N
Appliance Built-In Range, Dishwasher
Heat Source Natural Gas
Laundry Upper Floor
Exterior
Exterior Feature Patio(s)
Utilities Available Cable TV
Water Access N
Roof Type Shingle
Accessibility None
Porch Patio(s)
Garage N
Building
Story 2
Foundation Concrete Perimeter
Sewer Public Sewer
Water Public
Architectural Style Colonial
Level or Stories 2
Additional Building Above Grade
New Construction N
Schools
Middle Schools Spring-Ford Ms 8Th Grade Center
High Schools Spring-Ford Senior
School District Spring-Ford Area
Others
HOA Fee Include Common Area Maintenance,Ext Bldg Maint,Lawn Maintenance,Snow Removal,Trash
Senior Community No
Tax ID 37-00-00642-554
Ownership Condominium
Read Less
Want to know what your home might be worth? Contact us for a FREE valuation!

Our team is ready to help you sell your home for the highest possible price ASAP

Bought with Heather A Jackman • Coldwell Banker Hearthside




