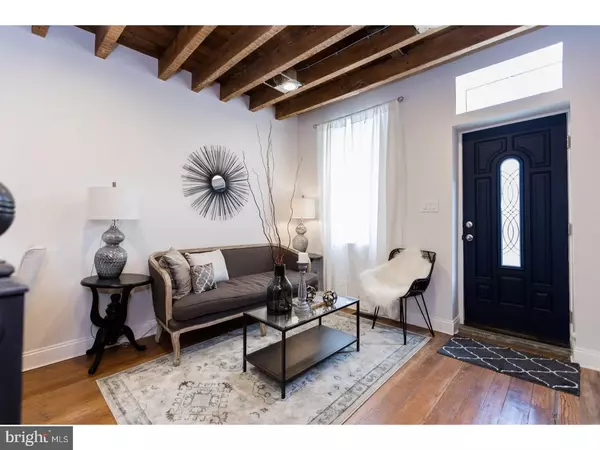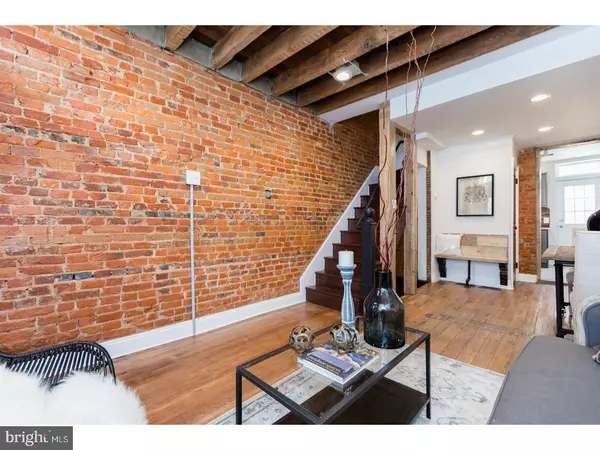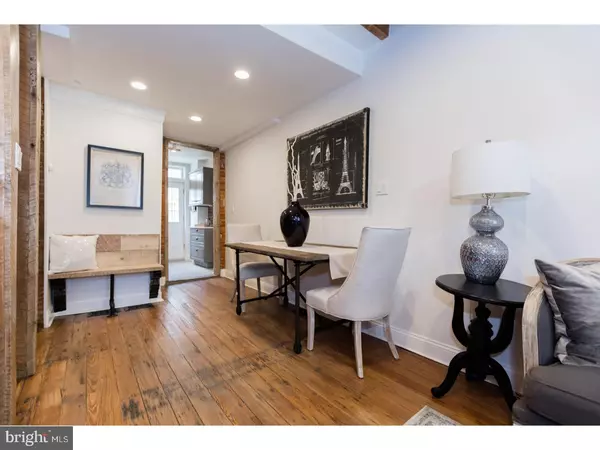$255,000
$259,900
1.9%For more information regarding the value of a property, please contact us for a free consultation.
1510 N LEITHGOW ST Philadelphia, PA 19122
2 Beds
2 Baths
850 SqFt
Key Details
Sold Price $255,000
Property Type Townhouse
Sub Type Interior Row/Townhouse
Listing Status Sold
Purchase Type For Sale
Square Footage 850 sqft
Price per Sqft $300
Subdivision Olde Kensington
MLS Listing ID 1000183844
Sold Date 04/03/18
Style Straight Thru
Bedrooms 2
Full Baths 1
Half Baths 1
HOA Y/N N
Abv Grd Liv Area 850
Originating Board TREND
Year Built 1919
Annual Tax Amount $904
Tax Year 2017
Lot Size 495 Sqft
Acres 0.01
Lot Dimensions 13X39
Property Description
WOW. This COMPLETELY renovated 2 bed/ 2 bath will make you fall in LOVE. A 3 story, trinity-style MASTERPIECE astonishes w/ charm, style, and comfort! Some features include: rustic random plank hardwood floors, repurposed locally sourced materials throughout, exposed brick and beams throughout, barn doors throughout, a custom built bench in the dining room, a finished basement with built-in beverage nook with salvaged wood countertop, wine fridge, and storage. There is a custom kitchen with Quartz counters, a full stainless appliance package, 5 burner gas range, farmer sink with gooseneck faucet, poured concrete floors, and LED accent lighting. The home is fitted with recessed lighting throughout as well as a beautiful period schoolhouse chandelier in the hall and Victorian antique pendant chandeliers hang in the 3rd floor. The main bath has a repurposed sewing desk with vessel sink, wall mounted faucet and a beautiful glass panel shower enclosure and a convenient first-floor powder room. The rear yard is accessible from the kitchen with room for grilling, furnishings, and a small planting bed. This home has a NEST heating and cooling system. Located in South Kensington with easy parking just outside the home and on a friendly quiet block. This is a HAVE-TO-SEE and a GAME- CHANGER!
Location
State PA
County Philadelphia
Area 19122 (19122)
Zoning RSA5
Rooms
Other Rooms Living Room, Dining Room, Primary Bedroom, Kitchen, Bedroom 1, Laundry
Basement Full
Interior
Interior Features Kitchen - Eat-In
Hot Water Natural Gas
Heating Gas, Hot Water
Cooling Central A/C
Fireplace N
Heat Source Natural Gas
Laundry Upper Floor
Exterior
Water Access N
Accessibility None
Garage N
Building
Story 3+
Sewer Public Sewer
Water Public
Architectural Style Straight Thru
Level or Stories 3+
Additional Building Above Grade
New Construction N
Schools
School District The School District Of Philadelphia
Others
Senior Community No
Tax ID 182240201
Ownership Fee Simple
Read Less
Want to know what your home might be worth? Contact us for a FREE valuation!

Our team is ready to help you sell your home for the highest possible price ASAP

Bought with Marie M Collins • Coldwell Banker Realty




