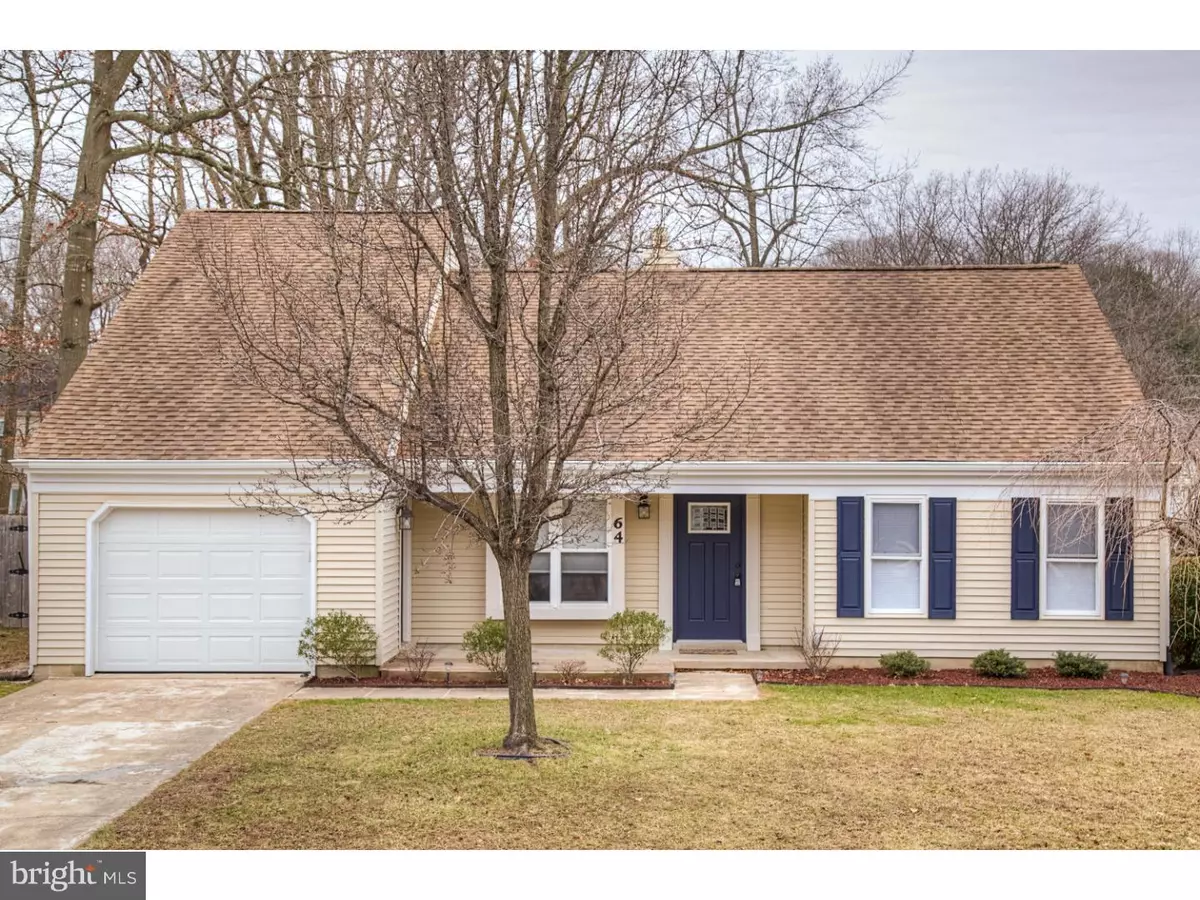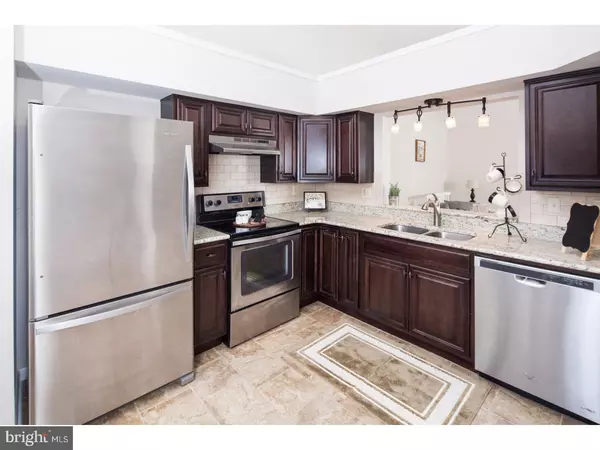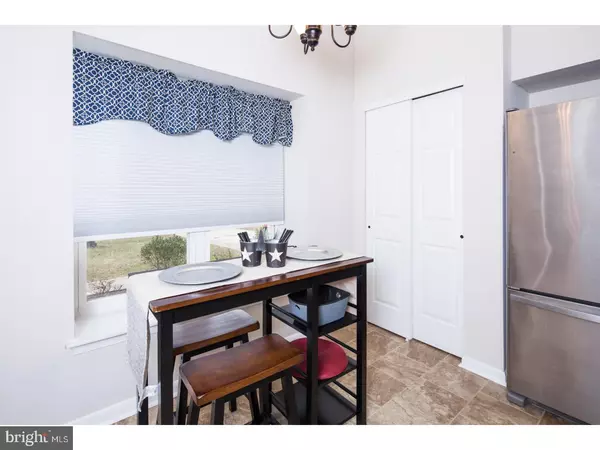$188,000
$194,500
3.3%For more information regarding the value of a property, please contact us for a free consultation.
64 STONEY DR Dover, DE 19904
3 Beds
2 Baths
0.29 Acres Lot
Key Details
Sold Price $188,000
Property Type Single Family Home
Sub Type Detached
Listing Status Sold
Purchase Type For Sale
Subdivision Heatherfield
MLS Listing ID 1000130590
Sold Date 04/03/18
Style Ranch/Rambler
Bedrooms 3
Full Baths 2
HOA Y/N N
Originating Board TREND
Year Built 1987
Annual Tax Amount $1,527
Tax Year 2017
Lot Size 0.286 Acres
Acres 0.27
Lot Dimensions 115X109
Property Description
Looking for a remodeled ranch in a great location? Look no further, this is one level living in the heart of Dover. Bright, modern and recently updated, this gorgeous home is ready for new owners. Set on .27 acre lot with mature trees, enjoy some outdoor room this spring in the fully fenced yard with patio. Inside, the split bedroom floor plan offers 3 bedrooms and two bathrooms. The master bedroom comes complete with large closets and a full bath. The living room is spacious with vaulted ceilings and has French doors out to the back patio. The kitchen offers stainless steel appliances, a pantry and eating area in front of a bay window. Other features to this home include a covered front porch and one car garage. This is an ideal location, close to schools, shopping and downtown Dover. A host of updates means that you can move right in and start enjoying your new home. Schedule your private tour today!
Location
State DE
County Kent
Area Capital (30802)
Zoning RM1
Rooms
Other Rooms Living Room, Primary Bedroom, Bedroom 2, Kitchen, Bedroom 1, Attic
Interior
Interior Features Butlers Pantry, Ceiling Fan(s), Kitchen - Eat-In
Hot Water Electric
Heating Gas
Cooling Central A/C
Equipment Built-In Range, Dishwasher, Refrigerator, Built-In Microwave
Fireplace N
Appliance Built-In Range, Dishwasher, Refrigerator, Built-In Microwave
Heat Source Natural Gas
Laundry Main Floor
Exterior
Exterior Feature Patio(s), Porch(es)
Garage Spaces 3.0
Fence Other
Utilities Available Cable TV
Water Access N
Accessibility None
Porch Patio(s), Porch(es)
Attached Garage 1
Total Parking Spaces 3
Garage Y
Building
Lot Description Corner
Story 1
Sewer Public Sewer
Water Public
Architectural Style Ranch/Rambler
Level or Stories 1
Structure Type Cathedral Ceilings
New Construction N
Schools
School District Capital
Others
Senior Community No
Tax ID ED-05-07605-02-4400-000
Ownership Fee Simple
Acceptable Financing Conventional, VA, FHA 203(b)
Listing Terms Conventional, VA, FHA 203(b)
Financing Conventional,VA,FHA 203(b)
Read Less
Want to know what your home might be worth? Contact us for a FREE valuation!

Our team is ready to help you sell your home for the highest possible price ASAP

Bought with Angela Bautista-Diaz • EXP Realty, LLC





