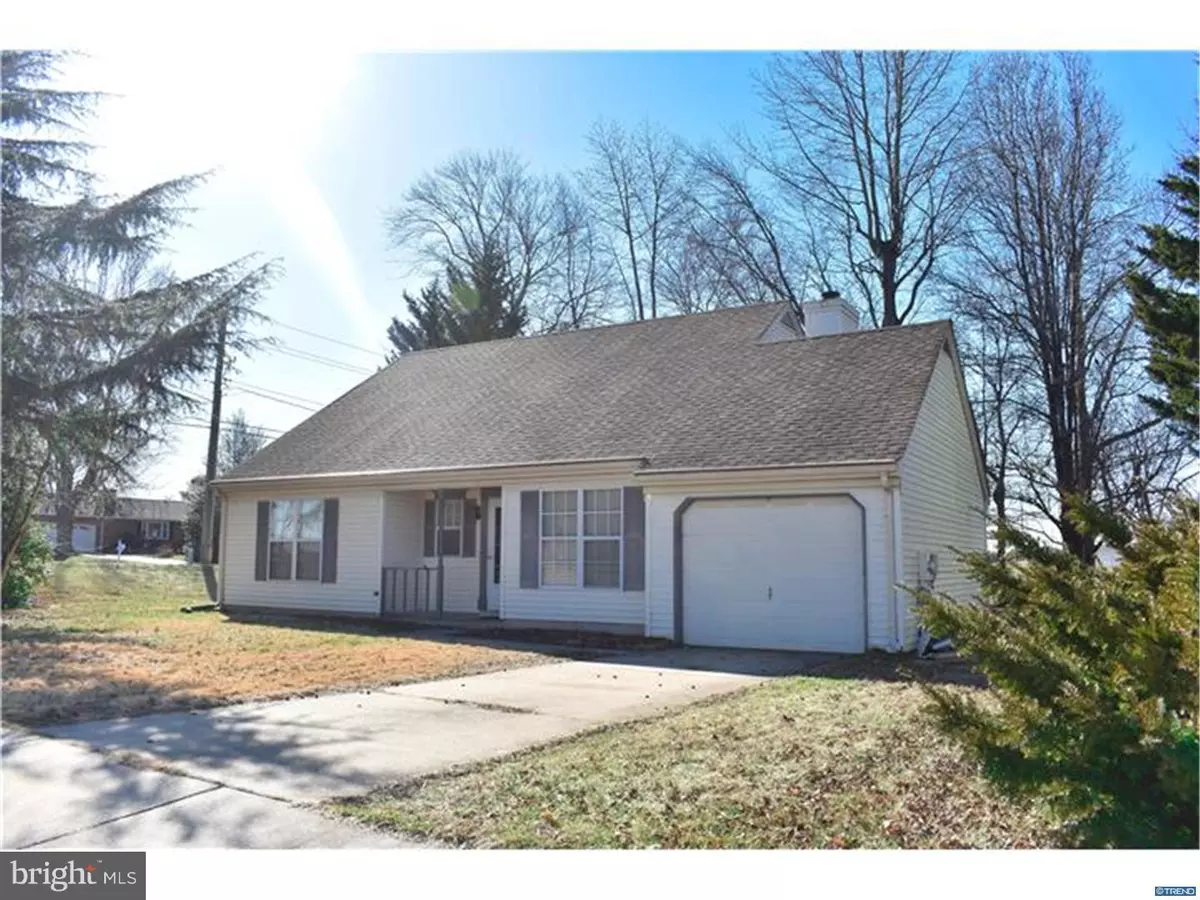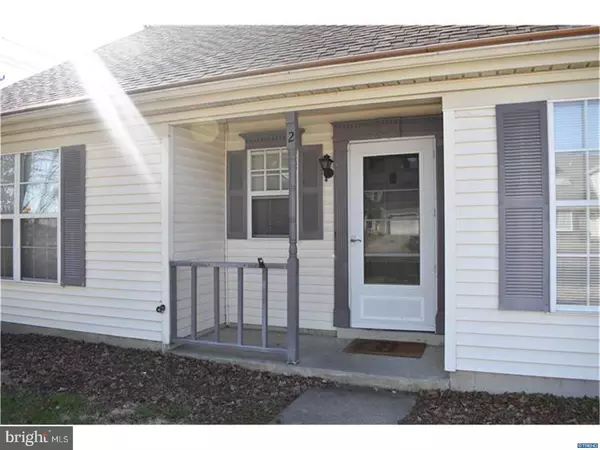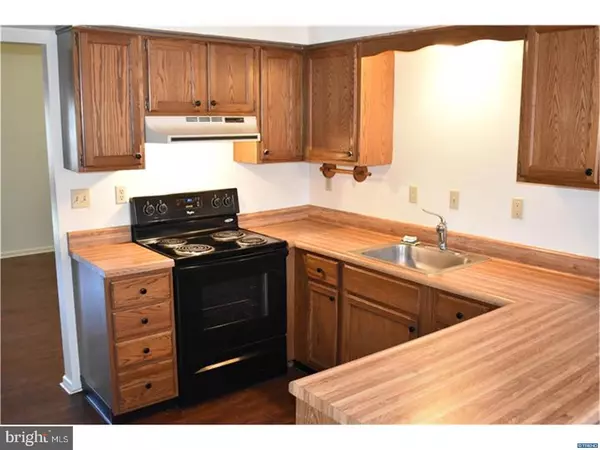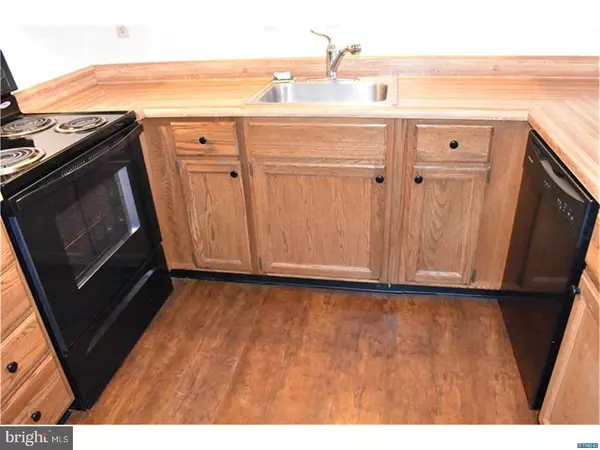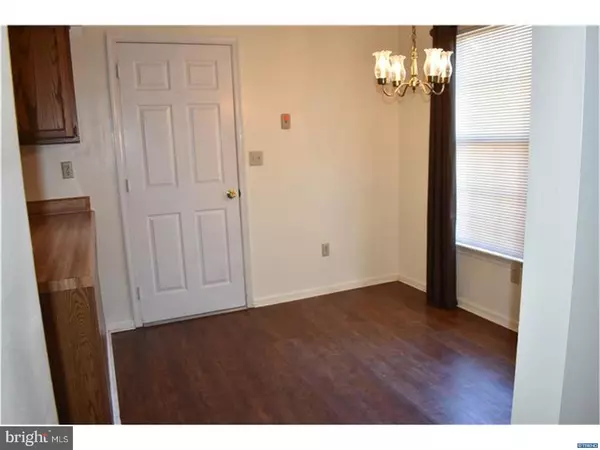$175,000
$173,000
1.2%For more information regarding the value of a property, please contact us for a free consultation.
2 STONEY DR Dover, DE 19904
3 Beds
2 Baths
1,300 SqFt
Key Details
Sold Price $175,000
Property Type Single Family Home
Sub Type Detached
Listing Status Sold
Purchase Type For Sale
Square Footage 1,300 sqft
Price per Sqft $134
Subdivision Heatherfield
MLS Listing ID 1000120050
Sold Date 04/03/18
Style Ranch/Rambler
Bedrooms 3
Full Baths 2
HOA Y/N N
Abv Grd Liv Area 1,300
Originating Board TREND
Year Built 1986
Annual Tax Amount $1,056
Tax Year 2017
Lot Size 0.290 Acres
Acres 0.29
Lot Dimensions 107X119
Property Description
Move in Ready & Opportunity for Quick Settlement. Raised Ranch detached home offers the option of living on the main level or upper. Floor plan has Upper lever bedroom and full bathroom. Main level features 2 bedrooms & full bathroom. Newer appliance package, newer durable laminate flooring, newer carpeting in bedrooms. Full eat in kitchen, family room with gas fireplace and vaulted ceiling featuring two large skylights that fill the living space with light. Enjoy the enclosed three season porch and private yard lined with trees. Home is in a great location on the West side of Dover, close to Byler's Country Store and Rt 8. A short drive to Rt 1 and Dover Air Force Base and Bayhealth. So many possibilities! Make this home yours today! Being sold in As Is condition.
Location
State DE
County Kent
Area Capital (30802)
Zoning R
Rooms
Other Rooms Living Room, Primary Bedroom, Bedroom 2, Kitchen, Bedroom 1, Other, Attic
Interior
Interior Features Ceiling Fan(s), Kitchen - Eat-In
Hot Water Electric
Heating Gas, Forced Air
Cooling Central A/C
Flooring Fully Carpeted
Fireplaces Number 1
Fireplaces Type Gas/Propane
Equipment Built-In Range, Dishwasher, Refrigerator
Fireplace Y
Appliance Built-In Range, Dishwasher, Refrigerator
Heat Source Natural Gas
Laundry Main Floor
Exterior
Exterior Feature Porch(es)
Parking Features Inside Access, Garage Door Opener
Garage Spaces 4.0
Utilities Available Cable TV
Water Access N
Roof Type Shingle
Accessibility None
Porch Porch(es)
Attached Garage 1
Total Parking Spaces 4
Garage Y
Building
Lot Description Level, Front Yard, Rear Yard, SideYard(s)
Story 1.5
Foundation Concrete Perimeter
Sewer Public Sewer
Water Public
Architectural Style Ranch/Rambler
Level or Stories 1.5
Additional Building Above Grade
Structure Type Cathedral Ceilings
New Construction N
Schools
Middle Schools Central
High Schools Dover
School District Capital
Others
Senior Community No
Tax ID ED-05-07605-03-0100-000
Ownership Fee Simple
Acceptable Financing Conventional, VA, FHA 203(b)
Listing Terms Conventional, VA, FHA 203(b)
Financing Conventional,VA,FHA 203(b)
Read Less
Want to know what your home might be worth? Contact us for a FREE valuation!

Our team is ready to help you sell your home for the highest possible price ASAP

Bought with Claudette V Wus • Patterson-Schwartz-Dover

