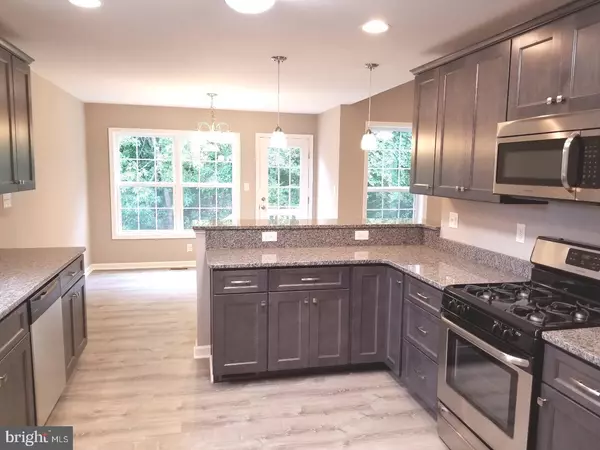$284,999
$284,900
For more information regarding the value of a property, please contact us for a free consultation.
8 VICTORIAN CT New Castle, DE 19720
3 Beds
2 Baths
1,766 SqFt
Key Details
Sold Price $284,999
Property Type Single Family Home
Sub Type Detached
Listing Status Sold
Purchase Type For Sale
Square Footage 1,766 sqft
Price per Sqft $161
Subdivision Van Dyke Village
MLS Listing ID 1000323753
Sold Date 04/01/18
Style Ranch/Rambler
Bedrooms 3
Full Baths 2
HOA Y/N N
Originating Board TREND
Year Built 2017
Annual Tax Amount $411
Tax Year 2017
Lot Size 8,712 Sqft
Acres 0.2
Lot Dimensions 70X125
Property Description
North Point Builders are completing yet another breathtakingly beautiful custom residence, in a conveniently located, quiet residential neighborhood, on a cul de sac, backing up to 40 acres of non-developable woodland. This home features 3 large bedrooms, 2 beautiful full baths, full(oversized height-wise) basement can be finished for an additional charge, very spacious two-car attached garage, all rooms fully cable-wired, some fans. The elegant 10' entry, dining and living room ceilings further project the beauty of this unique residence. The state-of-the-art kitchen complements the home, featuring Wolf Custom Cabinetry", high quality granite counter-tops, and stainless steel appliances. The level back yard enjoys privacy, backing up to a wooded area.
Location
State DE
County New Castle
Area New Castle/Red Lion/Del.City (30904)
Zoning 21R-1
Direction East
Rooms
Other Rooms Living Room, Dining Room, Primary Bedroom, Bedroom 2, Kitchen, Bedroom 1, Laundry, Attic
Basement Full, Outside Entrance
Interior
Interior Features Primary Bath(s), Kitchen - Eat-In
Hot Water Natural Gas
Cooling Central A/C
Flooring Fully Carpeted, Vinyl
Equipment Oven - Self Cleaning, Dishwasher, Disposal
Fireplace N
Window Features Energy Efficient
Appliance Oven - Self Cleaning, Dishwasher, Disposal
Heat Source Natural Gas
Laundry Main Floor
Exterior
Exterior Feature Porch(es)
Parking Features Inside Access, Garage Door Opener, Oversized
Garage Spaces 4.0
Utilities Available Cable TV
Water Access N
Roof Type Pitched,Shingle
Accessibility None
Porch Porch(es)
Total Parking Spaces 4
Garage N
Building
Lot Description Cul-de-sac, Level, Front Yard, Rear Yard, SideYard(s)
Story 1
Foundation Stone, Concrete Perimeter
Sewer Public Sewer
Water Public
Architectural Style Ranch/Rambler
Level or Stories 1
Additional Building Below Grade
Structure Type 9'+ Ceilings
New Construction Y
Schools
School District Colonial
Others
Senior Community No
Tax ID 21-004.00-133
Ownership Fee Simple
Read Less
Want to know what your home might be worth? Contact us for a FREE valuation!

Our team is ready to help you sell your home for the highest possible price ASAP

Bought with Brandon R Murray • Long & Foster Real Estate, Inc.





