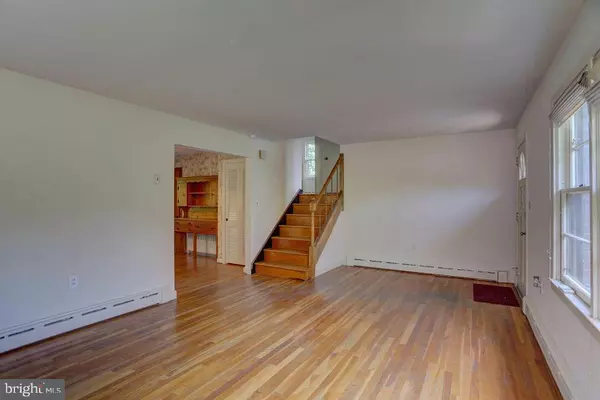$170,000
$179,900
5.5%For more information regarding the value of a property, please contact us for a free consultation.
338 ABBEYVILLE RD Lancaster Twp, PA 17603
3 Beds
2 Baths
1,525 SqFt
Key Details
Sold Price $170,000
Property Type Single Family Home
Sub Type Detached
Listing Status Sold
Purchase Type For Sale
Square Footage 1,525 sqft
Price per Sqft $111
Subdivision Abbeyville Manor
MLS Listing ID 1000798133
Sold Date 09/28/17
Style Cape Cod,Split Level
Bedrooms 3
Full Baths 2
HOA Y/N N
Abv Grd Liv Area 1,525
Originating Board LCAOR
Year Built 1952
Annual Tax Amount $3,664
Lot Size 8,276 Sqft
Acres 0.19
Lot Dimensions 60x140
Property Description
Nestled on a mature lot, this quaint 4-level cottage-style home has a cheerful vibe at every turn. Each room offers it's own whimsical character with hardwood floors, vibrant color, wainscoting and original piney oak. The kitchen features tile counters and backsplash, built-in buffet in the dining area, and lots of working space. A screened porch overlooks a private back yard, that is filled with beautiful trees, shrubs and flowers. If you are looking for a delightfully unique environment to call home, this house is for you!
Location
State PA
County Lancaster
Area Lancaster Twp (10534)
Zoning RES-1
Rooms
Other Rooms Living Room, Dining Room, Bedroom 2, Bedroom 3, Kitchen, Family Room, Bedroom 1, Laundry, Other, Bathroom 2, Bathroom 3
Basement Partial, Unfinished
Interior
Interior Features Kitchen - Country, Dining Area, Kitchen - Eat-In, Built-Ins
Hot Water Oil
Heating Hot Water, Baseboard
Cooling Other, Wall Unit, Whole House Fan
Flooring Hardwood
Fireplaces Number 1
Fireplaces Type Insert
Equipment Dishwasher, Oven/Range - Gas
Fireplace Y
Window Features Storm
Appliance Dishwasher, Oven/Range - Gas
Heat Source Oil
Exterior
Exterior Feature Screened
Garage Spaces 2.0
Utilities Available Cable TV Available
Water Access N
Roof Type Shingle,Composite
Porch Screened
Road Frontage Public
Garage N
Building
Story Other
Sewer Public Sewer
Water Public
Architectural Style Cape Cod, Split Level
Level or Stories Other
Additional Building Above Grade, Below Grade
New Construction N
Schools
High Schools Mccaskey Campus
School District School District Of Lancaster
Others
HOA Fee Include None
Tax ID 3408347100000
Ownership Other
Security Features Smoke Detector
Acceptable Financing Cash, Conventional, FHA, VA
Listing Terms Cash, Conventional, FHA, VA
Financing Cash,Conventional,FHA,VA
Read Less
Want to know what your home might be worth? Contact us for a FREE valuation!

Our team is ready to help you sell your home for the highest possible price ASAP

Bought with NON MEMBER • Non Member




