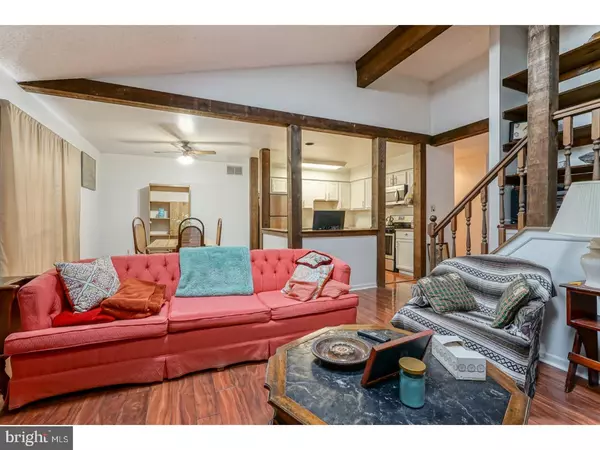$128,000
$125,000
2.4%For more information regarding the value of a property, please contact us for a free consultation.
4 WILTON WAY Sicklerville, NJ 08081
2 Beds
2 Baths
1,254 SqFt
Key Details
Sold Price $128,000
Property Type Single Family Home
Sub Type Detached
Listing Status Sold
Purchase Type For Sale
Square Footage 1,254 sqft
Price per Sqft $102
Subdivision Oak Forest
MLS Listing ID 1004448867
Sold Date 03/26/18
Style Ranch/Rambler
Bedrooms 2
Full Baths 2
HOA Y/N N
Abv Grd Liv Area 1,254
Originating Board TREND
Year Built 1984
Annual Tax Amount $5,229
Tax Year 2017
Lot Size 5,200 Sqft
Acres 0.12
Lot Dimensions 52X100
Property Description
Great Ranch home located in Oak Forest subdivision of Sicklerville. As you approach the home which is located right off of Old Erial Rd you notice the well maintained home with 1 car attached garage and nice front yard and landscaping. As you approach the home through the Foyer area you notice the nice Hardwood flooring which flows into the Living Room, kitchen and Dining Room. Once in the Living Room you have vaulted ceilings and beautiful exposed wood beams to add that extra interior design aspect. From there you flow into the Dining Room space which has an open space layout between the Dining Room and Living Room. Up next is the beautiful kitchen with same hardwood flooring, granite counter tops and beautiful white cabinets with plenty of storage space. As you go back towards the foyer you have the hallway on the left that leads you down to the 2 bedrooms with 1 full bathroom in the hallway and the other full bathroom located in the Master Bedroom. The bedrooms have wall to wall carpeting. Back in the Dining Room you have a sliding glass door that leads to the back wooden deck with a view of the backyard that is enclosed by a white vinyl fence for privacy. Don't miss your chance to make this house your next home! **Any documentation we have on file is uploaded into Trend!**
Location
State NJ
County Camden
Area Winslow Twp (20436)
Zoning RL
Rooms
Other Rooms Living Room, Dining Room, Primary Bedroom, Kitchen, Bedroom 1, Other, Attic
Interior
Hot Water Natural Gas
Heating Gas
Cooling Central A/C
Flooring Wood, Fully Carpeted
Fireplaces Number 1
Fireplace Y
Heat Source Natural Gas
Laundry Main Floor
Exterior
Garage Spaces 3.0
Water Access N
Accessibility None
Attached Garage 1
Total Parking Spaces 3
Garage Y
Building
Story 1
Sewer Public Sewer
Water Public
Architectural Style Ranch/Rambler
Level or Stories 1
Additional Building Above Grade
New Construction N
Schools
School District Winslow Township Public Schools
Others
Senior Community No
Tax ID 36-12201-00021
Ownership Fee Simple
Read Less
Want to know what your home might be worth? Contact us for a FREE valuation!

Our team is ready to help you sell your home for the highest possible price ASAP

Bought with Gail L Caruso • Connection Realtors





