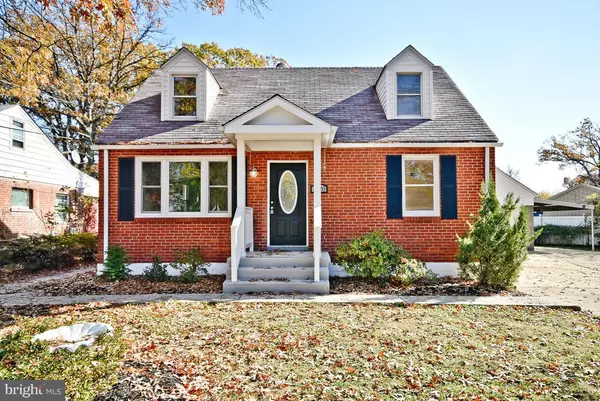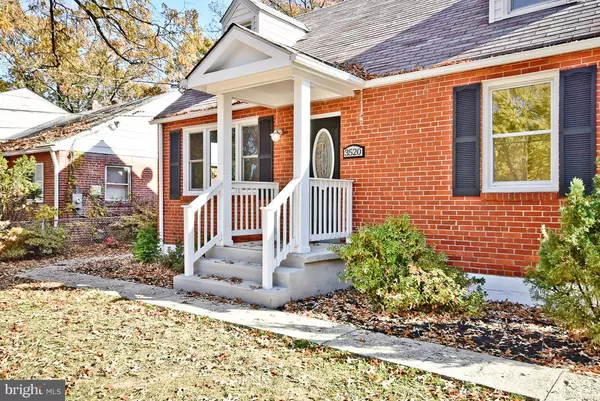$260,000
$259,999
For more information regarding the value of a property, please contact us for a free consultation.
3520 PUMPHREY DR District Heights, MD 20747
3 Beds
2 Baths
0.27 Acres Lot
Key Details
Sold Price $260,000
Property Type Single Family Home
Sub Type Detached
Listing Status Sold
Purchase Type For Sale
Subdivision Ole Longfield
MLS Listing ID 1001086615
Sold Date 02/28/17
Style Cape Cod
Bedrooms 3
Full Baths 2
HOA Y/N N
Originating Board MRIS
Year Built 1951
Annual Tax Amount $3,048
Tax Year 2016
Lot Size 0.270 Acres
Acres 0.27
Property Description
Completely renovated charming Cape Cod w/ 2 car garage, carport & enclosed patio spares no expense! Spacious living room features hardwood floors, recessed lights & 2 piece crown molding. Kitchen wonderfully appointed w/ 30" sink, stainless steel appliances, crown molding cabinets & inside corner cabinet lighting. Master retreat w/ separate sitting room/office space. Expansive back & side yard.
Location
State MD
County Prince Georges
Zoning R80
Rooms
Other Rooms Living Room, Primary Bedroom, Bedroom 2, Kitchen, Bedroom 1, Laundry
Main Level Bedrooms 2
Interior
Interior Features Kitchen - Eat-In, Primary Bath(s), Upgraded Countertops, Crown Moldings, Wood Floors, Recessed Lighting, Floor Plan - Traditional
Hot Water Electric
Heating Central
Cooling Central A/C
Equipment Dishwasher, Disposal, Dryer - Front Loading, Dual Flush Toilets, Exhaust Fan, Microwave, Oven - Self Cleaning, Oven/Range - Electric, Stove, Washer - Front Loading
Fireplace N
Appliance Dishwasher, Disposal, Dryer - Front Loading, Dual Flush Toilets, Exhaust Fan, Microwave, Oven - Self Cleaning, Oven/Range - Electric, Stove, Washer - Front Loading
Heat Source Electric
Exterior
Exterior Feature Patio(s)
Parking Features Garage Door Opener, Additional Storage Area, Garage - Front Entry
Garage Spaces 3.0
Carport Spaces 1
Fence Chain Link
Water Access N
Roof Type Asphalt
Accessibility None
Porch Patio(s)
Total Parking Spaces 3
Garage Y
Private Pool N
Building
Story 2
Foundation Concrete Perimeter
Sewer Public Sewer
Water Public
Architectural Style Cape Cod
Level or Stories 2
Additional Building Shed, Storage Barn/Shed
Structure Type Dry Wall
New Construction N
Schools
School District Prince George'S County Public Schools
Others
Senior Community No
Tax ID 17060648469
Ownership Fee Simple
Security Features Carbon Monoxide Detector(s)
Special Listing Condition Standard
Read Less
Want to know what your home might be worth? Contact us for a FREE valuation!

Our team is ready to help you sell your home for the highest possible price ASAP

Bought with Renee Dixon • Realty Executives Premier




