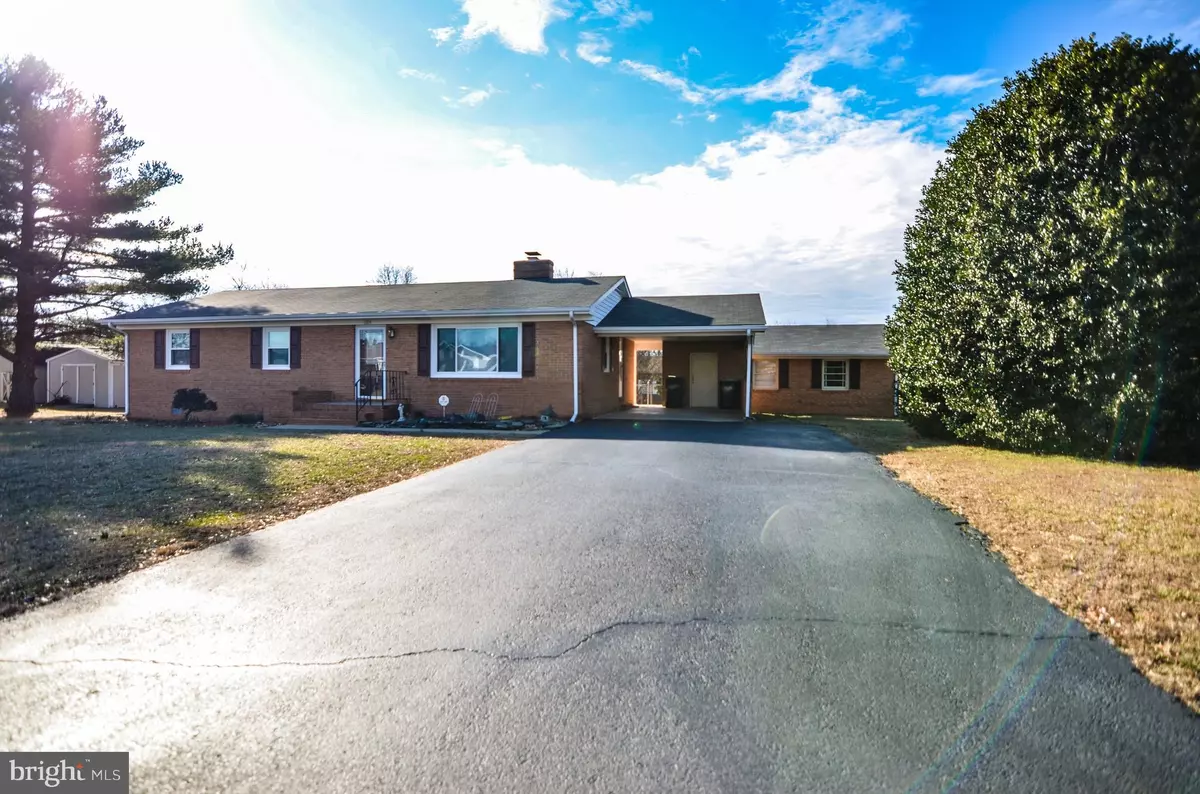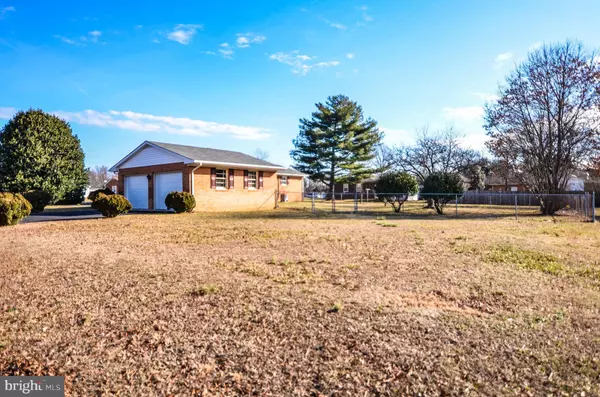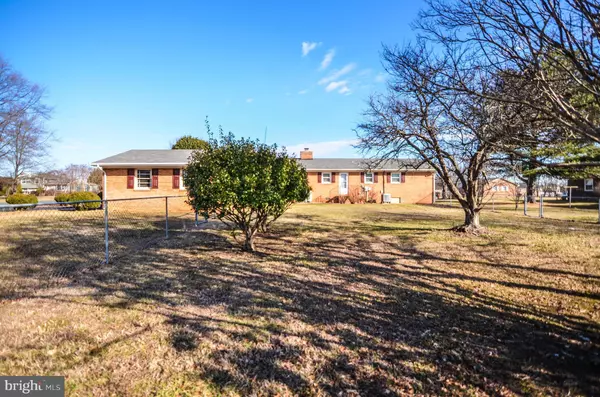$239,500
$239,500
For more information regarding the value of a property, please contact us for a free consultation.
6004 LASALLE DR Fredericksburg, VA 22407
3 Beds
2 Baths
1,296 SqFt
Key Details
Sold Price $239,500
Property Type Single Family Home
Sub Type Detached
Listing Status Sold
Purchase Type For Sale
Square Footage 1,296 sqft
Price per Sqft $184
Subdivision Sheraton Hills
MLS Listing ID 1000159010
Sold Date 03/20/18
Style Ranch/Rambler
Bedrooms 3
Full Baths 1
Half Baths 1
HOA Y/N N
Abv Grd Liv Area 1,296
Originating Board MRIS
Year Built 1964
Annual Tax Amount $1,229
Tax Year 2017
Property Description
MOVE IN READY! Check out this adorable updated home. This home offer so much to include: BRAND New Carpet, New Roof, Granite, Freshly Painted, 2 car garage, extra covered parking with an attached carport, fully fenced yard, and more. This home is located in the heart of everything: shopping, restaurants, commuter lots and more. Don't miss out.
Location
State VA
County Spotsylvania
Zoning R1
Rooms
Main Level Bedrooms 3
Interior
Interior Features Kitchen - Table Space, Upgraded Countertops, Window Treatments
Hot Water Electric
Heating Central
Cooling Central A/C
Fireplaces Number 1
Equipment Washer/Dryer Hookups Only, Dishwasher, Disposal, Dryer, Microwave, Stove, Washer, Water Heater, Refrigerator
Fireplace Y
Appliance Washer/Dryer Hookups Only, Dishwasher, Disposal, Dryer, Microwave, Stove, Washer, Water Heater, Refrigerator
Heat Source Electric
Exterior
Garage Spaces 4.0
Fence Fully
Water Access N
Accessibility None
Total Parking Spaces 4
Garage Y
Private Pool N
Building
Lot Description Corner
Story 1
Foundation Concrete Perimeter
Sewer Public Sewer
Water Public
Architectural Style Ranch/Rambler
Level or Stories 1
Additional Building Above Grade
Structure Type Dry Wall
New Construction N
Schools
School District Spotsylvania County Public Schools
Others
Senior Community No
Tax ID 22B2-25-
Ownership Fee Simple
Security Features Smoke Detector,Security System
Special Listing Condition Standard
Read Less
Want to know what your home might be worth? Contact us for a FREE valuation!

Our team is ready to help you sell your home for the highest possible price ASAP

Bought with Dennis Massey • Arista Real Estate




