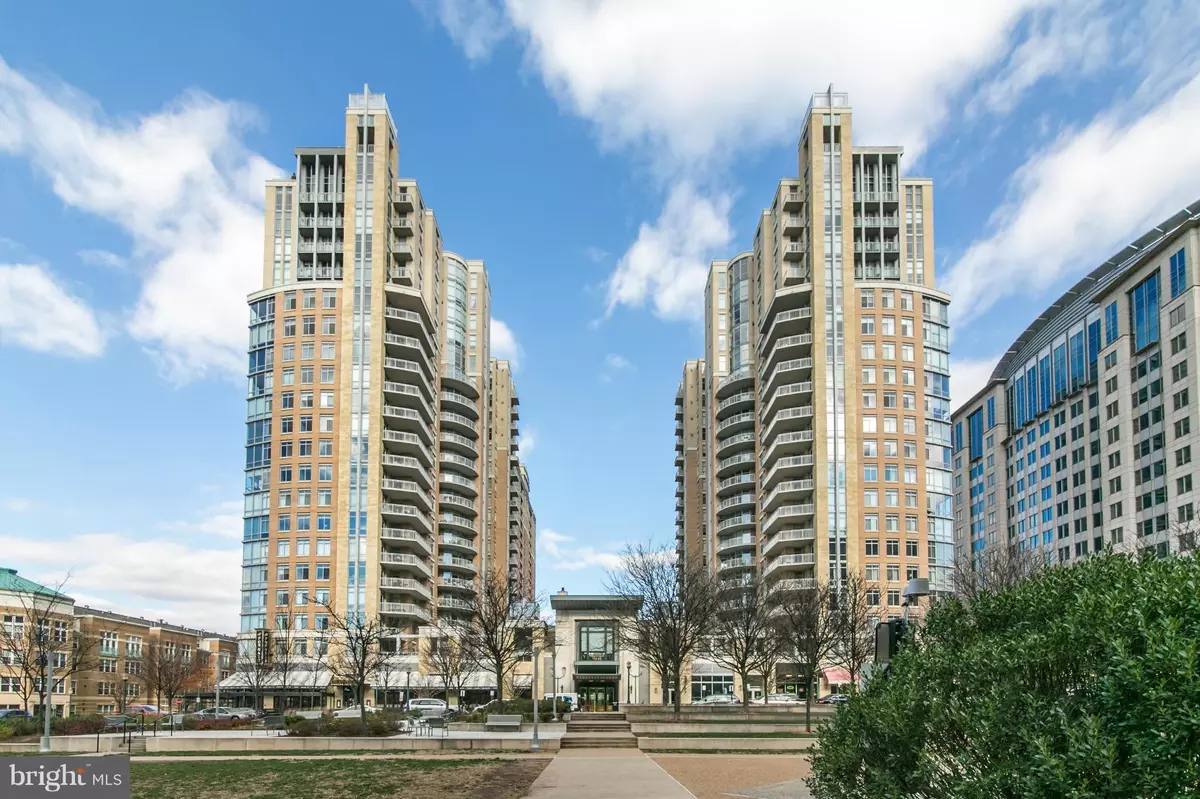$605,000
$615,000
1.6%For more information regarding the value of a property, please contact us for a free consultation.
11990 MARKET ST #1404 Reston, VA 20190
2 Beds
2 Baths
1,169 SqFt
Key Details
Sold Price $605,000
Property Type Condo
Sub Type Condo/Co-op
Listing Status Sold
Purchase Type For Sale
Square Footage 1,169 sqft
Price per Sqft $517
Subdivision Midtown At Reston Town Center
MLS Listing ID 1001904497
Sold Date 04/27/16
Style Other
Bedrooms 2
Full Baths 2
Condo Fees $669/mo
HOA Y/N N
Abv Grd Liv Area 1,169
Originating Board MRIS
Year Built 2006
Property Description
HIGH UP IN SOUGHT AFTER MIDTOWN CONDOS - THE ONLY LUX HI-RISE IN HEART OF RESTON TWN CNTR! LIKE NEW*OVER $20K IN NEW LIGHTING & CHIC DECOR, FRESHLY PAINTED, NEW CARPET*GRANITE CTOPS*SS APPLIANCES*HARDWDS*9FT CEILS*SUNRM W/ FLR-TO-CLNG GLASS*TWO WALK-IN CLOSETS W/ BUILT-INS*JACUZZI WHIRLPOOL TUB*MINS TO DULLES*WALK TO SHOPPING,MOVIES,RESTAURANTS*FITNESS CNTR*POOL*2 PREMIUM PKG SPACES
Location
State VA
County Fairfax
Zoning 372
Rooms
Other Rooms Dining Room, Primary Bedroom, Bedroom 2, Kitchen, Family Room, Sun/Florida Room
Main Level Bedrooms 2
Interior
Interior Features Breakfast Area, Combination Kitchen/Dining, Elevator, Upgraded Countertops, Primary Bath(s), Window Treatments, Wood Floors, Floor Plan - Open
Hot Water Electric
Heating Geothermal Heat Pump
Cooling Geothermal
Fireplaces Number 1
Fireplaces Type Fireplace - Glass Doors, Mantel(s)
Equipment Dishwasher, Disposal, Dryer, Exhaust Fan, Icemaker, Microwave, Oven/Range - Gas, Refrigerator, Washer
Fireplace Y
Appliance Dishwasher, Disposal, Dryer, Exhaust Fan, Icemaker, Microwave, Oven/Range - Gas, Refrigerator, Washer
Heat Source Geo-thermal
Exterior
Parking Features Garage Door Opener, Underground
Parking On Site 1
Community Features Alterations/Architectural Changes, Covenants, Elevator Use, Moving Fees Required, Moving In Times, Other, Parking, RV/Boat/Trail
Amenities Available Community Center, Concierge, Elevator, Exercise Room, Guest Suites, Hot tub, Meeting Room, Party Room, Pool - Outdoor
Water Access N
Accessibility Elevator
Garage N
Private Pool N
Building
Story 1
Unit Features Hi-Rise 9+ Floors
Sewer Public Septic, Public Sewer
Water Public
Architectural Style Other
Level or Stories 1
Additional Building Above Grade
New Construction N
Schools
Elementary Schools Lake Anne
High Schools South Lakes
School District Fairfax County Public Schools
Others
HOA Fee Include Common Area Maintenance,Gas,Insurance,Other,Pool(s),Reserve Funds,Sewer,Snow Removal,Trash,Water,Management
Senior Community No
Tax ID 17-1-32- -1404
Ownership Condominium
Special Listing Condition Standard
Read Less
Want to know what your home might be worth? Contact us for a FREE valuation!

Our team is ready to help you sell your home for the highest possible price ASAP

Bought with Mohamad Ahmadinejad • Fairfax Realty Select





