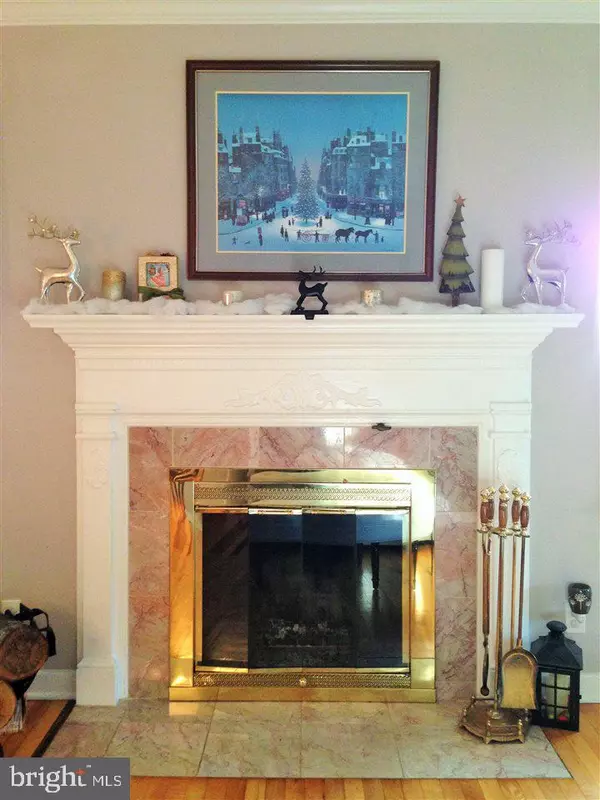$213,000
$214,900
0.9%For more information regarding the value of a property, please contact us for a free consultation.
14 ELMHURST RD Camp Hill, PA 17011
3 Beds
2 Baths
2,036 SqFt
Key Details
Sold Price $213,000
Property Type Single Family Home
Sub Type Detached
Listing Status Sold
Purchase Type For Sale
Square Footage 2,036 sqft
Price per Sqft $104
Subdivision Highland Park
MLS Listing ID 1003027191
Sold Date 03/31/16
Style Traditional
Bedrooms 3
Full Baths 2
HOA Y/N N
Abv Grd Liv Area 1,729
Originating Board GHAR
Year Built 1950
Annual Tax Amount $2,774
Tax Year 2015
Lot Size 5,662 Sqft
Acres 0.13
Property Description
Updated & Renovated! Gorgeous three bdrm home w/ lots of character and loads of upgrades located in Highland Park! This home features; beautiful maple hardwood floors, updated custom kitchen, spacious addition, crown molding, chair rail, wood burning fireplace, built-in display case, tile floor bathroom, fenced yard, storage shed and rear deck. Other recent upgrades: Gas furnace/AC unit, water htr, roof, windows. Move in ready!
Location
State PA
County Cumberland
Area Lower Allen Twp (14413)
Rooms
Other Rooms Dining Room, Primary Bedroom, Bedroom 2, Bedroom 3, Bedroom 4, Bedroom 5, Kitchen, Den, Bedroom 1, Laundry, Other, Bonus Room
Basement Poured Concrete, Partially Finished
Interior
Interior Features Formal/Separate Dining Room
Heating Other, Forced Air
Cooling Ceiling Fan(s), Central A/C
Fireplaces Number 1
Equipment Oven/Range - Gas, Microwave, Dishwasher, Disposal, Refrigerator
Fireplace Y
Appliance Oven/Range - Gas, Microwave, Dishwasher, Disposal, Refrigerator
Heat Source Natural Gas
Exterior
Exterior Feature Deck(s), Porch(es)
Garage Spaces 1.0
Utilities Available Cable TV Available
Water Access N
Roof Type Fiberglass,Asphalt
Accessibility None
Porch Deck(s), Porch(es)
Road Frontage Boro/Township, City/County
Total Parking Spaces 1
Garage Y
Building
Story 2
Foundation Block
Water Public
Architectural Style Traditional
Level or Stories 2
Additional Building Above Grade, Below Grade
New Construction N
Schools
High Schools Cedar Cliff
School District West Shore
Others
Tax ID 13230547112
Ownership Other
SqFt Source Estimated
Security Features Smoke Detector,Security System
Acceptable Financing Conventional, VA, FHA, Cash
Listing Terms Conventional, VA, FHA, Cash
Financing Conventional,VA,FHA,Cash
Special Listing Condition Standard
Read Less
Want to know what your home might be worth? Contact us for a FREE valuation!

Our team is ready to help you sell your home for the highest possible price ASAP

Bought with Colleen Marie Blume • Coldwell Banker Residential Brokerage-Dillsburg





