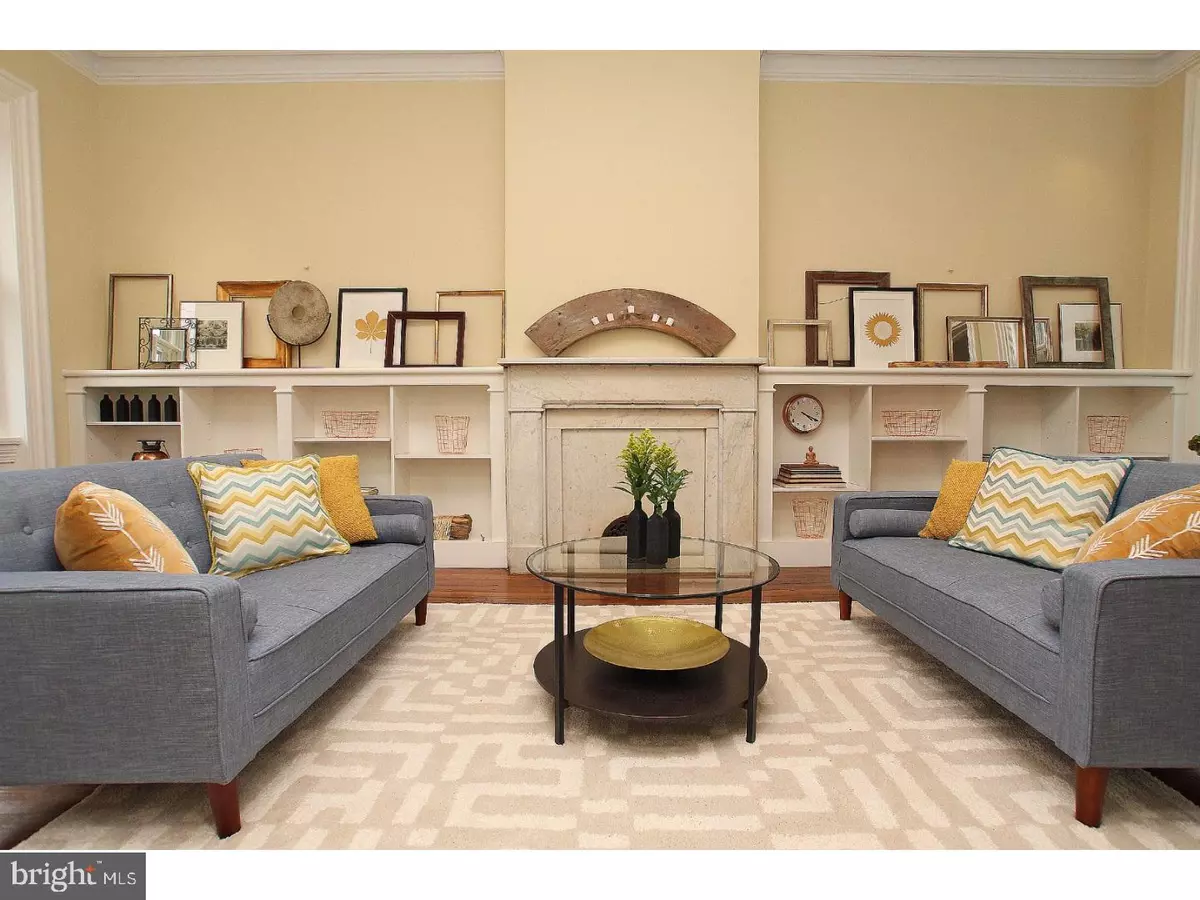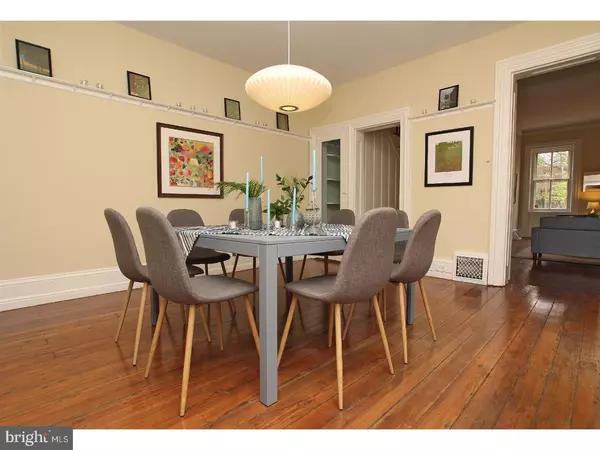$637,000
$625,000
1.9%For more information regarding the value of a property, please contact us for a free consultation.
300-302 N 39TH ST Philadelphia, PA 19104
4 Beds
3 Baths
2,338 SqFt
Key Details
Sold Price $637,000
Property Type Single Family Home
Sub Type Twin/Semi-Detached
Listing Status Sold
Purchase Type For Sale
Square Footage 2,338 sqft
Price per Sqft $272
Subdivision University City
MLS Listing ID 1003246551
Sold Date 06/29/17
Style Traditional
Bedrooms 4
Full Baths 2
Half Baths 1
HOA Y/N N
Abv Grd Liv Area 2,338
Originating Board TREND
Year Built 1930
Annual Tax Amount $207
Tax Year 2017
Lot Size 1,372 Sqft
Acres 0.03
Lot Dimensions 23X60
Property Description
The term "one of a kind" gets thrown around a lot, but this West Powelton house with connected garage and magnificent garden is the real deal. Overlooking Saunders Park and occupying a double lot, this former home of a renowned local architect is nothing short of enchanting. There are lovely original details at every turn--from the wide-plank floors to the plaster crown molding, from the stately vestibule to the lovely millwork throughout?and the innovative renovation brings a contemporary sensibility while paying proper respect. The main level has a classic floorplan with a large living room with marble mantel, formal dining room with picture rail, and separate eat-in kitchen, but each room features floor-to-ceiling windows overlooking the yard, so the vibe is bright, airy and decidedly unstuffy. The kitchen is clearly where guests will gather, with its spacious layout and a breakfast nook that opens onto the brick-paved patio overlooking a large lawn with perimeter planting beds and a koi pond. The farmhouse-cool kitchen features Marmoleum floors, crisp white Shaker cabinetry, gray quartz countertops with deep undermount sink, butcher block-topped island with prep sink, and stainless steel appliances, including a five-burner slide-in range and counter-depth Summit refrigerator. Opposite the rear staircase is a pantry and the sweetest powder room with cute corner sink. Off the kitchen is a large laundry room with access to the garage, which has a great Dutch door that opens to the garden. On the second floor, both the front and rear bedrooms benefit from windows on two walls; the front has amazing full-wall built-in shelving. It also connects to the smaller middle bedroom, whose double closets make it a great option for a dressing room. The Scandinavian-spa bathroom, accessed via the middle bedroom or hall, has a deep whirlpool tub, separate shower with frameless glass doors, and built-in shelving. The third floor is drenched in light and could work just as well as the second floor for a master retreat, with a spacious front bedroom and a smaller bonus room that leads to a charming full bath with wood floors, corner shower and a pretty custom vanity with open shelves and beadboard wall accent. The garage offers stress-free parking, of course, but there are multiple public transit options nearby, and UPenn, Drexel and University City shopping and dining are all a no-car-needed commute. This one is simply magical.
Location
State PA
County Philadelphia
Area 19104 (19104)
Zoning RM1
Rooms
Other Rooms Living Room, Dining Room, Primary Bedroom, Bedroom 2, Bedroom 3, Kitchen, Bedroom 1
Basement Full
Interior
Interior Features Kitchen - Eat-In
Hot Water Natural Gas
Heating Gas
Cooling Central A/C
Fireplaces Number 1
Fireplaces Type Non-Functioning
Fireplace Y
Heat Source Natural Gas
Laundry Main Floor
Exterior
Garage Spaces 1.0
Water Access N
Accessibility None
Total Parking Spaces 1
Garage N
Building
Story 3+
Sewer Public Sewer
Water Public
Architectural Style Traditional
Level or Stories 3+
Additional Building Above Grade
New Construction N
Schools
School District The School District Of Philadelphia
Others
Senior Community No
Tax ID 241236600 & 241236500
Ownership Fee Simple
Read Less
Want to know what your home might be worth? Contact us for a FREE valuation!

Our team is ready to help you sell your home for the highest possible price ASAP

Bought with Nicole V LaGreca • Coldwell Banker Welker Real Estate-Center City




