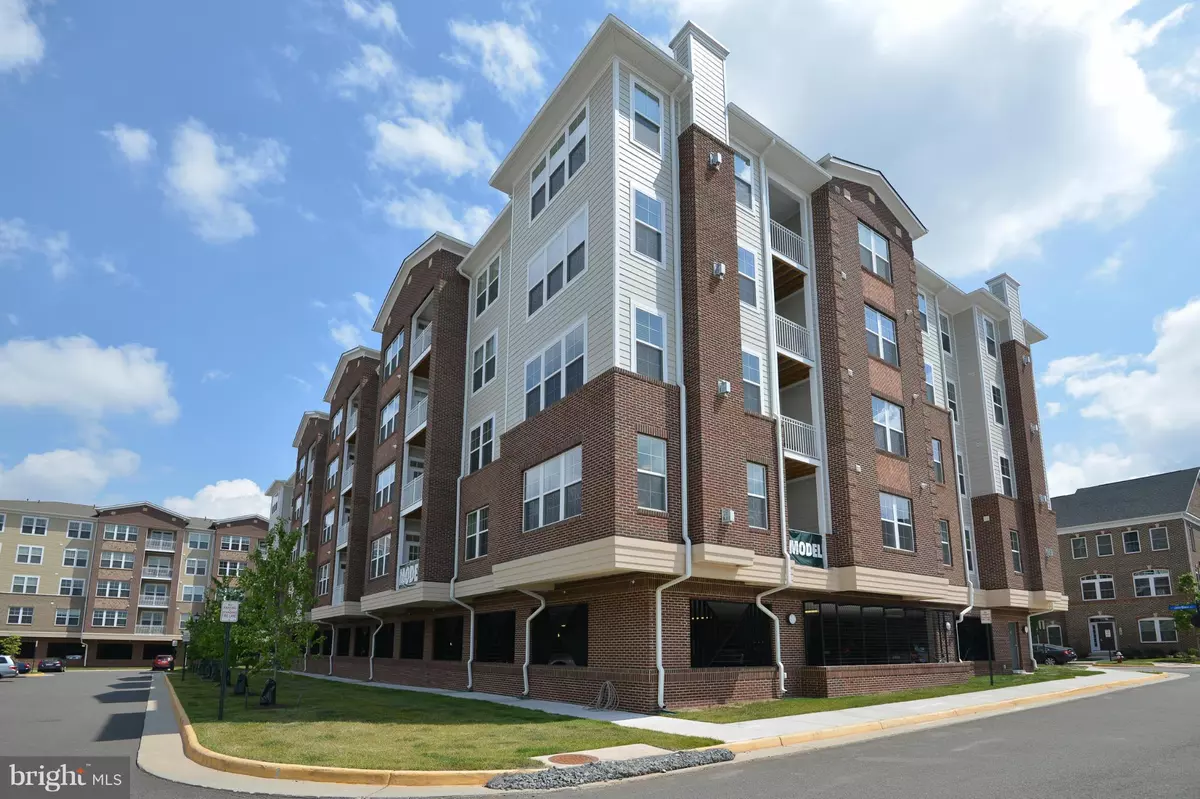$400,000
$405,000
1.2%For more information regarding the value of a property, please contact us for a free consultation.
3160 JOHN GLENN ST #301 Herndon, VA 20171
2 Beds
2 Baths
1,323 SqFt
Key Details
Sold Price $400,000
Property Type Condo
Sub Type Condo/Co-op
Listing Status Sold
Purchase Type For Sale
Square Footage 1,323 sqft
Price per Sqft $302
Subdivision Discovery Square
MLS Listing ID 1001791191
Sold Date 06/16/17
Style Other
Bedrooms 2
Full Baths 2
Condo Fees $170/mo
HOA Fees $88/mo
HOA Y/N Y
Abv Grd Liv Area 1,323
Originating Board MRIS
Year Built 2015
Property Description
Gorgeous end unit condo as new as a model home with abundant natural lights. Over 30K upgraded features including top quality hardwood floor, cherry cabinets, black pearl kitchen countertop, double sink, quartz countertops in bathrooms, designer lights, tiles, backslash, bronze knobs and much more. Secured access/parking. Minutes to airport, town centers and future metro. Available immediately.
Location
State VA
County Fairfax
Zoning 350
Rooms
Main Level Bedrooms 2
Interior
Interior Features Kitchen - Gourmet, Kitchen - Island, Breakfast Area, Combination Dining/Living, Crown Moldings, Upgraded Countertops, Entry Level Bedroom, Floor Plan - Open
Hot Water Electric
Heating Programmable Thermostat
Cooling Central A/C, Programmable Thermostat
Fireplaces Number 1
Equipment Cooktop, Dishwasher, Disposal, Dryer, Exhaust Fan, Microwave, Oven - Wall, Oven/Range - Gas, Washer
Fireplace Y
Window Features Double Pane,Insulated,Screens
Appliance Cooktop, Dishwasher, Disposal, Dryer, Exhaust Fan, Microwave, Oven - Wall, Oven/Range - Gas, Washer
Heat Source Natural Gas
Exterior
Parking Features Garage - Side Entry
Community Features Other
Amenities Available Tot Lots/Playground, Baseball Field, Soccer Field, Volleyball Courts
Water Access N
Accessibility Elevator
Garage N
Private Pool N
Building
Story 1
Unit Features Mid-Rise 5 - 8 Floors
Sewer Public Sewer
Water Public
Architectural Style Other
Level or Stories 1
Additional Building Above Grade
Structure Type 9'+ Ceilings
New Construction N
Schools
Elementary Schools Floris
Middle Schools Carson
High Schools Westfield
School District Fairfax County Public Schools
Others
HOA Fee Include Snow Removal,Trash
Senior Community No
Tax ID 24-4-9- -301
Ownership Condominium
Special Listing Condition Standard
Read Less
Want to know what your home might be worth? Contact us for a FREE valuation!

Our team is ready to help you sell your home for the highest possible price ASAP

Bought with Barbara A Ramey • Keller Williams Realty





