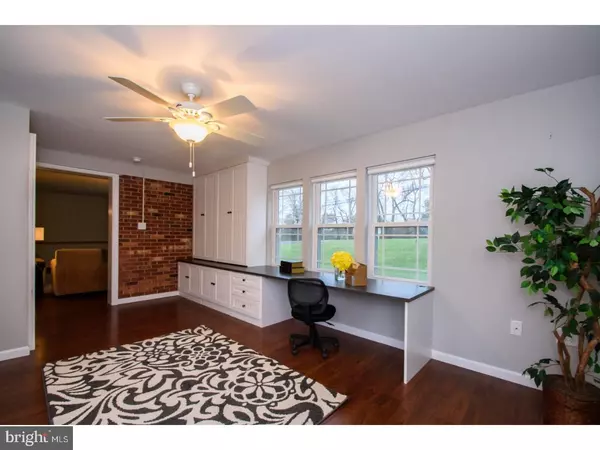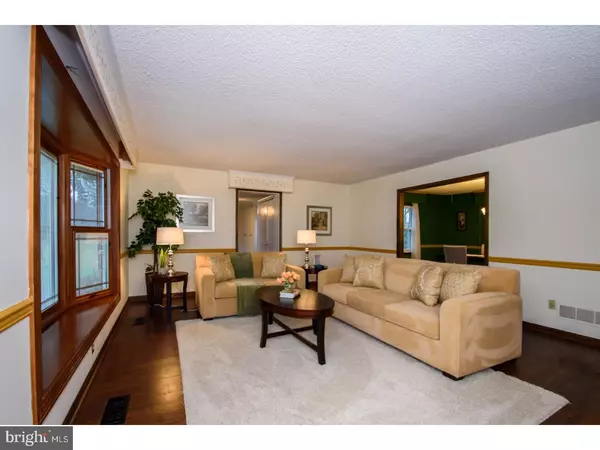$415,000
$424,900
2.3%For more information regarding the value of a property, please contact us for a free consultation.
1534 MENDENHALL MILL RD Hockessin, DE 19707
4 Beds
3 Baths
2,775 SqFt
Key Details
Sold Price $415,000
Property Type Single Family Home
Sub Type Detached
Listing Status Sold
Purchase Type For Sale
Square Footage 2,775 sqft
Price per Sqft $149
Subdivision None Available
MLS Listing ID 1003281007
Sold Date 03/14/18
Style Ranch/Rambler
Bedrooms 4
Full Baths 3
HOA Y/N N
Abv Grd Liv Area 2,775
Originating Board TREND
Year Built 1980
Annual Tax Amount $4,721
Tax Year 2017
Lot Size 1.560 Acres
Acres 1.56
Lot Dimensions 0 X 0
Property Description
Rare find! Beautiful Frank Lloyd Wright inspired hillside ranch in prime Hockessin location. The home is well maintained and features spacious rooms and many recent updates. Highlights include a new kitchen with granite counters, tile floor and backsplash and GE Profile appliances, updated bathrooms, new Pella entry doors and sliders, new windows and dimensional shingle roof all within the last 6 years. The main level offers a large entry foyer, formal living room with bay window, a side craft room addition with California Cabinets storage system. The formal dining room opens to what will become your favorite room of the house. This four season sun room with connected deck overlooks a partially fenced rear yard that backs to community open space. The lower level offers a separate bedroom and bath, a large family room with woodstove and walkout to ground level, extra storage and access to an extra deep two car garage. The home has some handicap accessible features with the ability to enter either level with minimal steps. Other terrific amenities include a Generac whole house generator, no maintenance synthetic decking, EP Henry block paver driveway and rear patio. Available immediately. Come see it today!
Location
State DE
County New Castle
Area Hockssn/Greenvl/Centrvl (30902)
Zoning S
Rooms
Other Rooms Living Room, Dining Room, Primary Bedroom, Bedroom 2, Bedroom 3, Kitchen, Family Room, Bedroom 1, Other, Attic
Basement Full, Outside Entrance
Interior
Interior Features Primary Bath(s), Kitchen - Eat-In
Hot Water Electric
Heating Electric, Forced Air
Cooling Central A/C
Fireplace N
Heat Source Electric
Laundry Main Floor
Exterior
Exterior Feature Deck(s), Porch(es)
Garage Spaces 5.0
Water Access N
Accessibility Mobility Improvements, None
Porch Deck(s), Porch(es)
Attached Garage 2
Total Parking Spaces 5
Garage Y
Building
Story 1
Sewer On Site Septic
Water Well
Architectural Style Ranch/Rambler
Level or Stories 1
Additional Building Above Grade
New Construction N
Schools
School District Red Clay Consolidated
Others
Senior Community No
Tax ID 08-024.00-021
Ownership Fee Simple
Read Less
Want to know what your home might be worth? Contact us for a FREE valuation!

Our team is ready to help you sell your home for the highest possible price ASAP

Bought with Cindy L Ellis • Concord Realty Group




