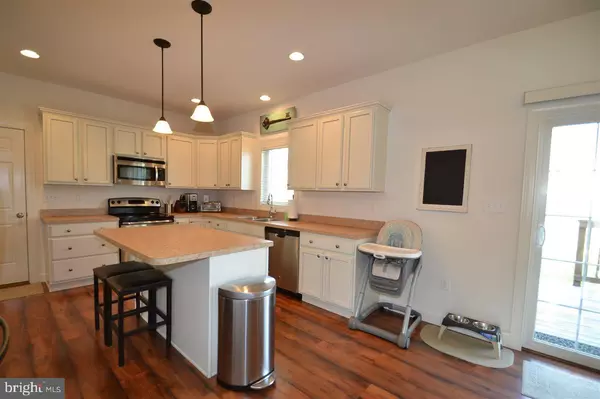$238,000
$244,900
2.8%For more information regarding the value of a property, please contact us for a free consultation.
2727 PATTON RD Harrisburg, PA 17112
3 Beds
3 Baths
1,792 SqFt
Key Details
Sold Price $238,000
Property Type Single Family Home
Sub Type Detached
Listing Status Sold
Purchase Type For Sale
Square Footage 1,792 sqft
Price per Sqft $132
Subdivision Autumn Oaks
MLS Listing ID 1003208135
Sold Date 07/18/16
Style Traditional
Bedrooms 3
Full Baths 2
Half Baths 1
HOA Fees $42/mo
HOA Y/N Y
Abv Grd Liv Area 1,792
Originating Board GHAR
Year Built 2012
Annual Tax Amount $4,097
Tax Year 2015
Lot Size 0.300 Acres
Acres 0.3
Property Description
A TRUE DELIGHT ...You will enjoy the splendor & comfort of this wonderful custom built home in desirable Autumn Oaks Community. Impeccable attention to detail best describes the 27' x 11' Gourmet Kitchen with plenty of upgraded cabinets, counter space, center island & complete stainless steel appliance package all open to the spacious Dining Area both with upgraded Laminate Flooring. Relax on the rear Deck overlooking premium fenced-in rear level lot with professional landscaping. Even more surprises await.
Location
State PA
County Dauphin
Area Lower Paxton Twp (14035)
Rooms
Other Rooms Dining Room, Primary Bedroom, Bedroom 2, Bedroom 3, Bedroom 4, Bedroom 5, Kitchen, Den, Foyer, Bedroom 1, Laundry, Other, Bonus Room
Basement Poured Concrete, Walkout Level, Full
Interior
Interior Features Breakfast Area, Dining Area, Kitchen - Eat-In
Heating Forced Air
Cooling Ceiling Fan(s), Central A/C
Equipment Oven/Range - Gas, Microwave, Dishwasher, Disposal, Refrigerator, Washer, Dryer
Fireplace N
Appliance Oven/Range - Gas, Microwave, Dishwasher, Disposal, Refrigerator, Washer, Dryer
Heat Source Natural Gas
Exterior
Exterior Feature Deck(s)
Parking Features Garage Door Opener
Garage Spaces 2.0
Fence Other, Vinyl
Water Access N
Roof Type Composite
Porch Deck(s)
Attached Garage 2
Total Parking Spaces 2
Garage Y
Building
Lot Description Level
Story 2
Water Public
Architectural Style Traditional
Level or Stories 2
Additional Building Above Grade
New Construction N
Schools
High Schools Central Dauphin
School District Central Dauphin
Others
Tax ID 2016042220
Ownership Other
SqFt Source Estimated
Security Features Smoke Detector
Acceptable Financing Conventional, VA, FHA, Cash
Listing Terms Conventional, VA, FHA, Cash
Financing Conventional,VA,FHA,Cash
Special Listing Condition Standard
Read Less
Want to know what your home might be worth? Contact us for a FREE valuation!

Our team is ready to help you sell your home for the highest possible price ASAP

Bought with Teresa R. Hower • RE/MAX 1st Advantage





