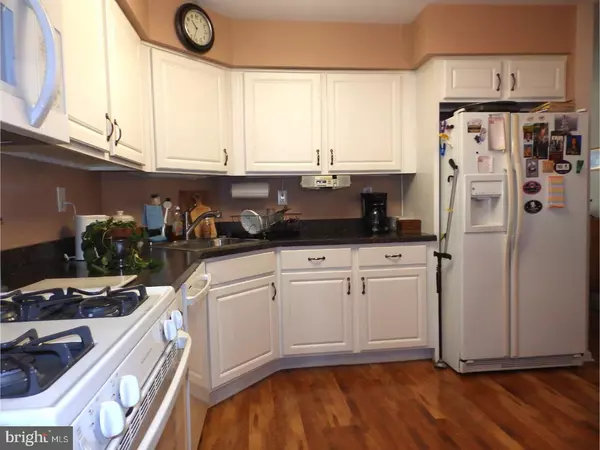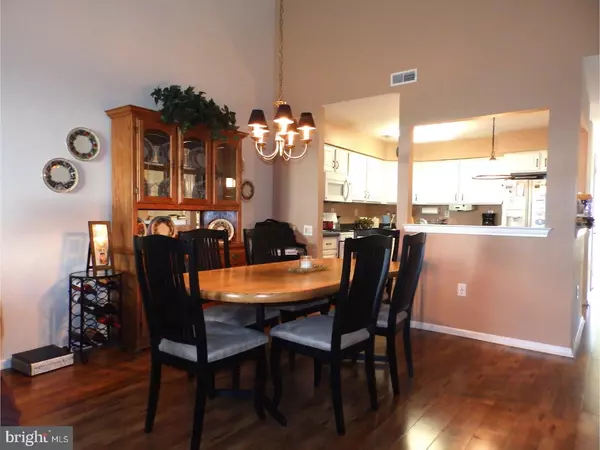$283,000
$285,000
0.7%For more information regarding the value of a property, please contact us for a free consultation.
3 BRECHT RD Hamilton Township, NJ 08690
3 Beds
3 Baths
1,801 SqFt
Key Details
Sold Price $283,000
Property Type Townhouse
Sub Type Interior Row/Townhouse
Listing Status Sold
Purchase Type For Sale
Square Footage 1,801 sqft
Price per Sqft $157
Subdivision Villages At Hamilt
MLS Listing ID 1004462075
Sold Date 03/02/18
Style Colonial
Bedrooms 3
Full Baths 2
Half Baths 1
HOA Fees $185/mo
HOA Y/N Y
Abv Grd Liv Area 1,801
Originating Board TREND
Year Built 1999
Annual Tax Amount $6,940
Tax Year 2017
Lot Size 3,248 Sqft
Acres 0.07
Lot Dimensions 28X116
Property Description
Beautiful Brighton model located in desirable 55+ Villages at Hamilton. This bright and airy unit features neutral colors throughout and the living room/dining room features vaulted ceiling and gleaming laminate flooring. A first floor bonus room can be used as a bedroom, office or den. A convenient 1/2 bath and laundry room is also located on the main floor for your convenience. The master suite features a walk in closet and full bath with shower stall. Sliding doors from the living room open to your patio. The upper level features a spacious bedroom, loft area, and full bathroom. This community's amenities include a clubhouse and pool. This community is located in the heart of Hamilton and is close to Veteran's Park, Robert Wood Johnson Hospital, restaurants, and shopping venues. It is located close to major roadways and pubic transportation. Make your appointment today.
Location
State NJ
County Mercer
Area Hamilton Twp (21103)
Zoning RES
Rooms
Other Rooms Living Room, Dining Room, Primary Bedroom, Bedroom 2, Kitchen, Bedroom 1, Other
Interior
Interior Features Primary Bath(s), Ceiling Fan(s), Kitchen - Eat-In
Hot Water Natural Gas
Heating Gas, Forced Air
Cooling Central A/C
Flooring Fully Carpeted
Fireplaces Number 1
Equipment Oven - Self Cleaning, Dishwasher, Built-In Microwave
Fireplace Y
Window Features Replacement
Appliance Oven - Self Cleaning, Dishwasher, Built-In Microwave
Heat Source Natural Gas
Laundry Main Floor
Exterior
Exterior Feature Patio(s)
Garage Spaces 2.0
Amenities Available Swimming Pool, Club House
Water Access N
Roof Type Shingle
Accessibility None
Porch Patio(s)
Attached Garage 1
Total Parking Spaces 2
Garage Y
Building
Lot Description Level, Front Yard
Story 2
Foundation Concrete Perimeter
Sewer Public Sewer
Water Public
Architectural Style Colonial
Level or Stories 2
Additional Building Above Grade
Structure Type Cathedral Ceilings
New Construction N
Schools
Middle Schools Albert E Grice
High Schools Hamilton High School West
School District Hamilton Township
Others
HOA Fee Include Pool(s),Common Area Maintenance,Lawn Maintenance,Snow Removal
Senior Community Yes
Tax ID 03-02575 01-00012
Ownership Fee Simple
Acceptable Financing Conventional
Listing Terms Conventional
Financing Conventional
Read Less
Want to know what your home might be worth? Contact us for a FREE valuation!

Our team is ready to help you sell your home for the highest possible price ASAP

Bought with Maryann Petito • BHHS Fox & Roach - Robbinsville




