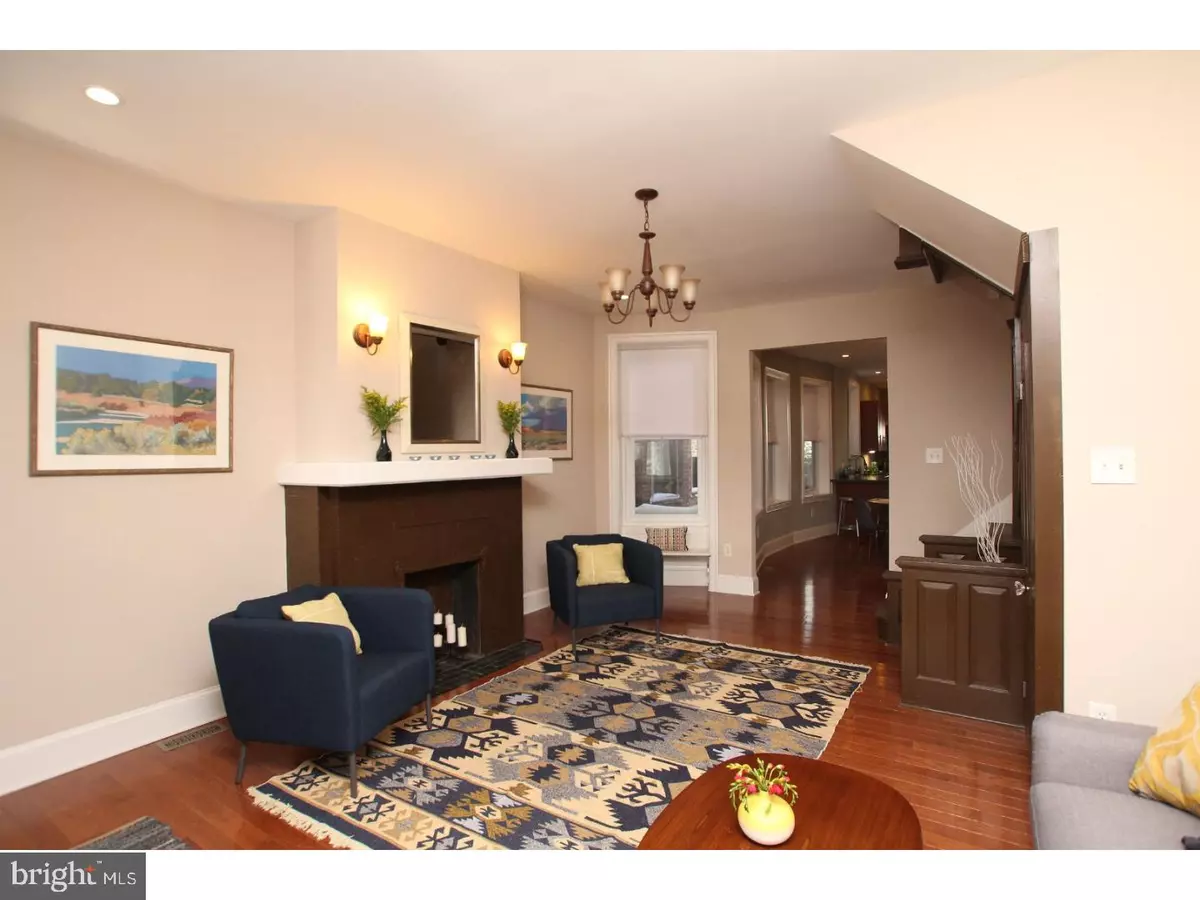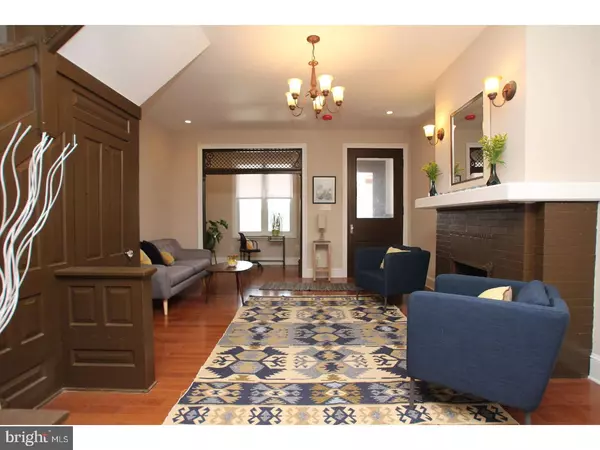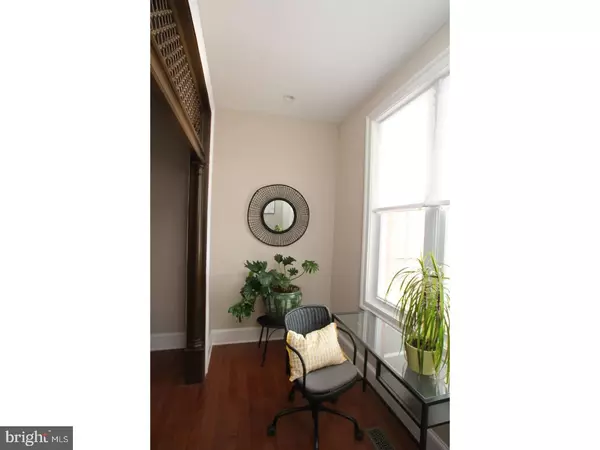$397,000
$399,900
0.7%For more information regarding the value of a property, please contact us for a free consultation.
4915 CATHARINE ST Philadelphia, PA 19143
5 Beds
2 Baths
2,888 SqFt
Key Details
Sold Price $397,000
Property Type Townhouse
Sub Type Interior Row/Townhouse
Listing Status Sold
Purchase Type For Sale
Square Footage 2,888 sqft
Price per Sqft $137
Subdivision University City
MLS Listing ID 1004421029
Sold Date 02/28/18
Style Traditional,Victorian
Bedrooms 5
Full Baths 2
HOA Y/N N
Abv Grd Liv Area 2,888
Originating Board TREND
Annual Tax Amount $1,750
Tax Year 2017
Lot Size 1,760 Sqft
Acres 0.04
Lot Dimensions 16X110
Property Description
This lovely owner-renovated home in a perfect location overlooking Cedar Park is the ultimate example of why West Philly is the best Philly. Starting from scratch when they purchased, the sellers have taken care of updating the inside and out, including new mechanicals, dual-zone HVAC, new windows, new kitchen and baths as well as newly installed hardwood floors on the first and second floors. While providing all the creature comforts, they have also maintained that authentic West Philly vibe; it's Victorian without being stuffy, modern without being showy and comfortable without being shabby. With three levels of high ceilings, large windows and good-size rooms, there's plenty of living space and flexible floorplan options, starting with the totally open main floor. In addition to the standard living room there's a sweet little reading nook overlooking the porch, and the large kitchen allows for barstools at the counter to supplement the more formal dining area. On the second floor, the front bedroom with decorative fireplace, French doors and pretty bay window would make a great den, while the rear bedroom is also spacious and has an original built-in armoire and oversized windows overlooking the yard. The bathroom on this floor has a walk-in shower with porcelain tile surround and dual showerheads as well as two built-ins for linen storage. The third level, with original hardwood floors, has two bedrooms and could be used as the ultimate master retreat. The front bedroom has an awesome vaulted ceiling with custom skylight, picture rail, tasteful glimpses of exposed brick and a huge closet. The sizable bathroom has a whirlpool tub with stone tile surround and convenient stackable washer and dryer. The basement, accessed from the kitchen, has definite potential for finishing with its good ceiling height or can be used as-is for storage or a workshop. There's plenty of room out back to exercise that green thumb and entertain al fresco. Enjoy views of Cedar Park right from your front porch, while all the shopping and restaurants along Baltimore Ave are at your fingertips.
Location
State PA
County Philadelphia
Area 19143 (19143)
Zoning RM1
Rooms
Other Rooms Living Room, Dining Room, Primary Bedroom, Bedroom 2, Bedroom 3, Kitchen, Bedroom 1
Basement Full
Interior
Interior Features Dining Area
Hot Water Natural Gas
Heating Gas
Cooling Central A/C
Fireplace N
Heat Source Natural Gas
Laundry Upper Floor
Exterior
Water Access N
Accessibility None
Garage N
Building
Story 3+
Sewer Public Sewer
Water Public
Architectural Style Traditional, Victorian
Level or Stories 3+
Additional Building Above Grade
New Construction N
Schools
School District The School District Of Philadelphia
Others
Senior Community No
Tax ID 462087700
Ownership Fee Simple
Read Less
Want to know what your home might be worth? Contact us for a FREE valuation!

Our team is ready to help you sell your home for the highest possible price ASAP

Bought with Belynda P Stewart • BHHS Fox & Roach Rittenhouse Office at Walnut St




