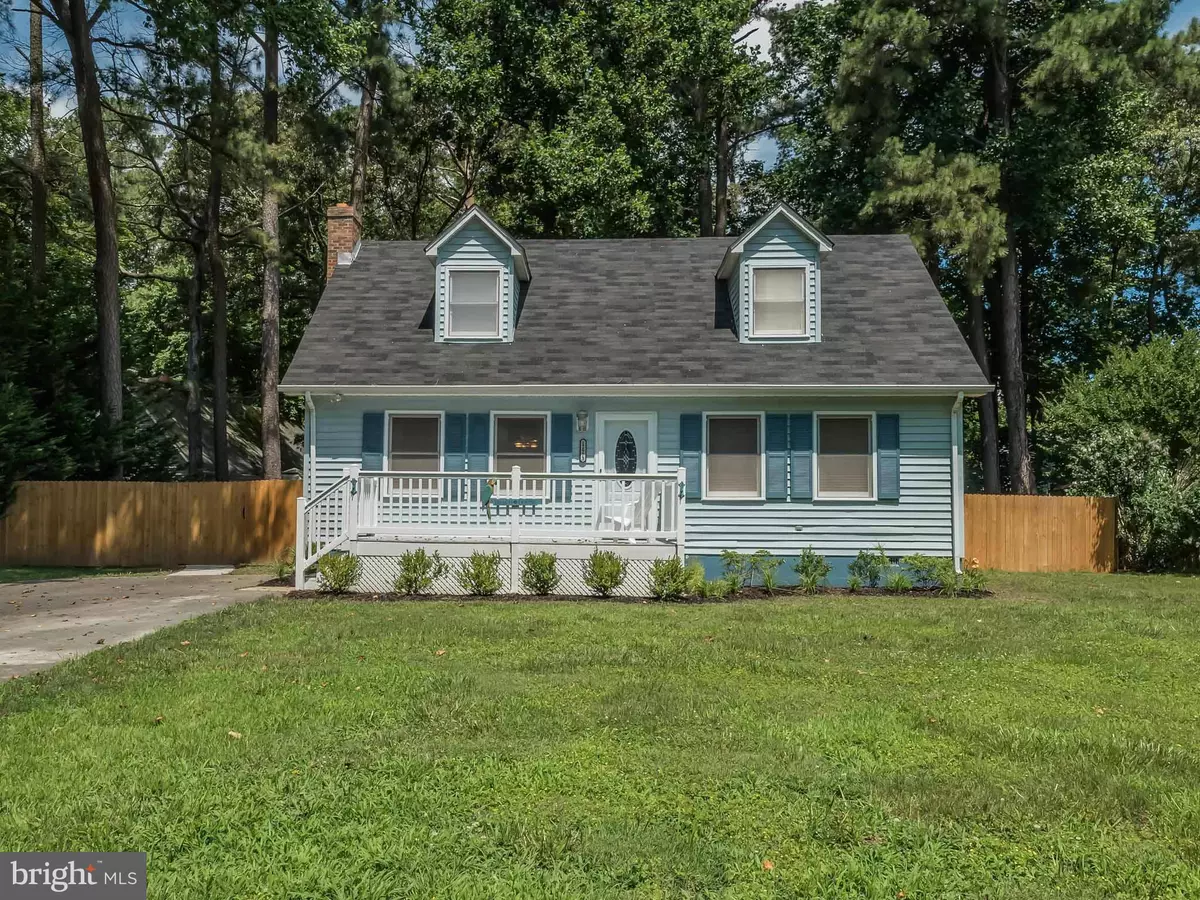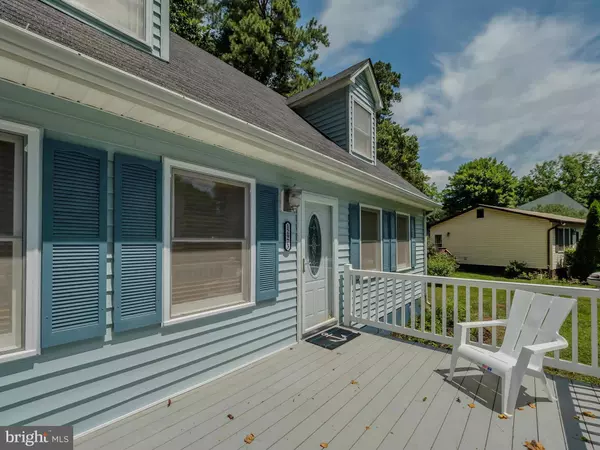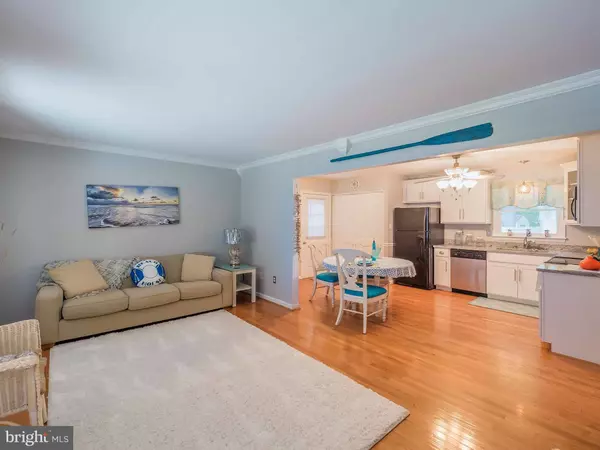$222,500
$229,999
3.3%For more information regarding the value of a property, please contact us for a free consultation.
12973 MOHAWK DR Lusby, MD 20657
3 Beds
2 Baths
1,296 SqFt
Key Details
Sold Price $222,500
Property Type Single Family Home
Sub Type Detached
Listing Status Sold
Purchase Type For Sale
Square Footage 1,296 sqft
Price per Sqft $171
Subdivision Drum Point
MLS Listing ID 1003906769
Sold Date 08/30/16
Style Cape Cod
Bedrooms 3
Full Baths 2
HOA Fees $12/ann
HOA Y/N Y
Abv Grd Liv Area 1,296
Originating Board MRIS
Year Built 1988
Annual Tax Amount $1,823
Tax Year 2015
Lot Size 10,803 Sqft
Acres 0.25
Property Description
Open floor plan bright and clean! Main level Master Suite with large walk-in closet, Sep Shower and tub, dual sinks. Hardwood floors, new cream cabinets and granite counters. Plenty of outdoor space with large rear deck, fenced in rear yard, front porch/deck. Paved Driveway, Room to add garage. One blk to Drum point Beach. Must see, this one won't last.
Location
State MD
County Calvert
Zoning R
Rooms
Main Level Bedrooms 1
Interior
Interior Features Kitchen - Country, Combination Kitchen/Living, Kitchen - Table Space, Entry Level Bedroom, Upgraded Countertops, Window Treatments, Primary Bath(s), Wood Floors
Hot Water Electric
Heating Heat Pump(s)
Cooling Ceiling Fan(s), Heat Pump(s)
Equipment Washer/Dryer Hookups Only, Dishwasher, Dryer, Exhaust Fan, Microwave, Refrigerator, Stove, Washer
Fireplace N
Window Features Double Pane,Screens
Appliance Washer/Dryer Hookups Only, Dishwasher, Dryer, Exhaust Fan, Microwave, Refrigerator, Stove, Washer
Heat Source Electric
Exterior
Exterior Feature Deck(s)
Parking Features Garage - Front Entry
Fence Board, Other
Amenities Available Beach, Boat Ramp, Lake, Water/Lake Privileges
Waterfront Description Sandy Beach,Boat/Launch Ramp
Water Access Y
Roof Type Asphalt
Accessibility None
Porch Deck(s)
Garage N
Private Pool N
Building
Lot Description Landscaping
Story 2
Foundation Concrete Perimeter
Sewer Septic Exists
Water Well
Architectural Style Cape Cod
Level or Stories 2
Additional Building Above Grade
Structure Type Dry Wall
New Construction N
Schools
Elementary Schools Dowell
Middle Schools Mill Creek
High Schools Patuxent
School District Calvert County Public Schools
Others
HOA Fee Include Pier/Dock Maintenance,Road Maintenance,Snow Removal
Senior Community No
Tax ID 0501068652
Ownership Fee Simple
Special Listing Condition Standard
Read Less
Want to know what your home might be worth? Contact us for a FREE valuation!

Our team is ready to help you sell your home for the highest possible price ASAP

Bought with Catherine C Meyers • RE/MAX 100





