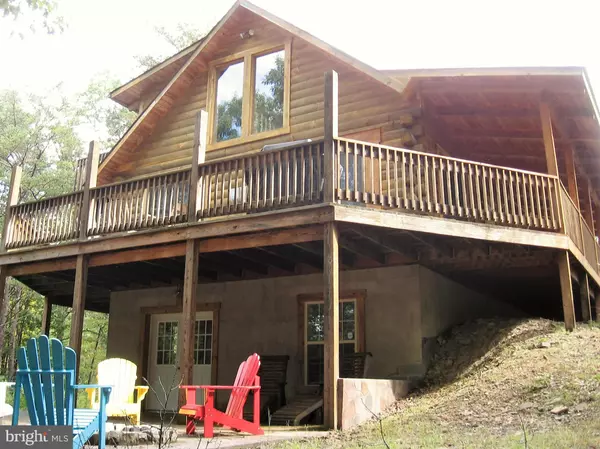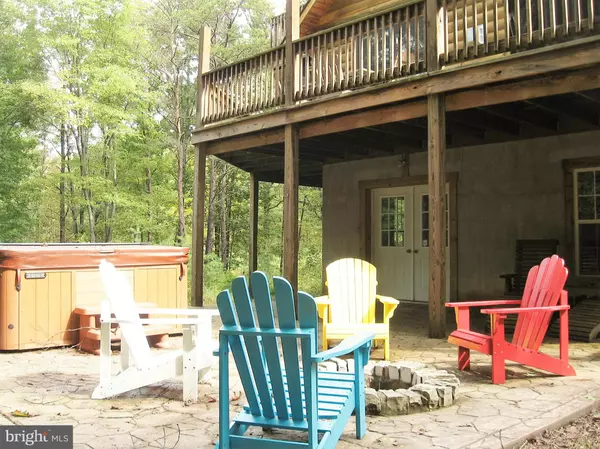$210,000
$229,900
8.7%For more information regarding the value of a property, please contact us for a free consultation.
711 CANNON DR Berkeley Springs, WV 25411
2 Beds
3 Baths
1,680 SqFt
Key Details
Sold Price $210,000
Property Type Single Family Home
Sub Type Detached
Listing Status Sold
Purchase Type For Sale
Square Footage 1,680 sqft
Price per Sqft $125
Subdivision Hardwood Hills
MLS Listing ID 1001181015
Sold Date 05/03/17
Style Chalet
Bedrooms 2
Full Baths 2
Half Baths 1
HOA Fees $12/ann
HOA Y/N Y
Abv Grd Liv Area 1,680
Originating Board MRIS
Year Built 2006
Annual Tax Amount $1,542
Tax Year 2015
Lot Size 2.010 Acres
Acres 2.01
Property Description
Home away from home-cozy and convenient to Berkeley Springs & 522. Warm wood interior feels so inviting with gas stove at the center. Open floor plan, multiple porches, decks, lower patio w/firepit & hot tub-great places to enjoy outdoors & entertaining. Hardwood floors, cathedral ceilings, loft sitting area, basement ready to finish for even more space!
Location
State WV
County Morgan
Zoning 101
Rooms
Other Rooms Living Room, Dining Room, Bedroom 2, Kitchen, Basement, Laundry, Loft, Bedroom 6
Basement Connecting Stairway, Outside Entrance, Full, Walkout Level
Main Level Bedrooms 1
Interior
Interior Features Combination Kitchen/Living, Floor Plan - Open
Hot Water Electric
Heating Heat Pump(s)
Cooling Heat Pump(s)
Fireplaces Number 1
Equipment Dryer, Washer, Dishwasher, Oven/Range - Electric, Refrigerator
Fireplace Y
Appliance Dryer, Washer, Dishwasher, Oven/Range - Electric, Refrigerator
Heat Source Electric
Exterior
Exterior Feature Deck(s), Patio(s), Porch(es), Screened
View Y/N Y
Water Access N
View Trees/Woods
Accessibility None
Porch Deck(s), Patio(s), Porch(es), Screened
Garage N
Private Pool N
Building
Lot Description Corner, Trees/Wooded
Story 3+
Sewer Septic Exists
Water Well
Architectural Style Chalet
Level or Stories 3+
Additional Building Above Grade
New Construction N
Schools
School District Morgan County Schools
Others
Senior Community No
Tax ID 33067014500030000
Ownership Fee Simple
Special Listing Condition Standard
Read Less
Want to know what your home might be worth? Contact us for a FREE valuation!

Our team is ready to help you sell your home for the highest possible price ASAP

Bought with Jason L Hose • Mackintosh, Inc.





