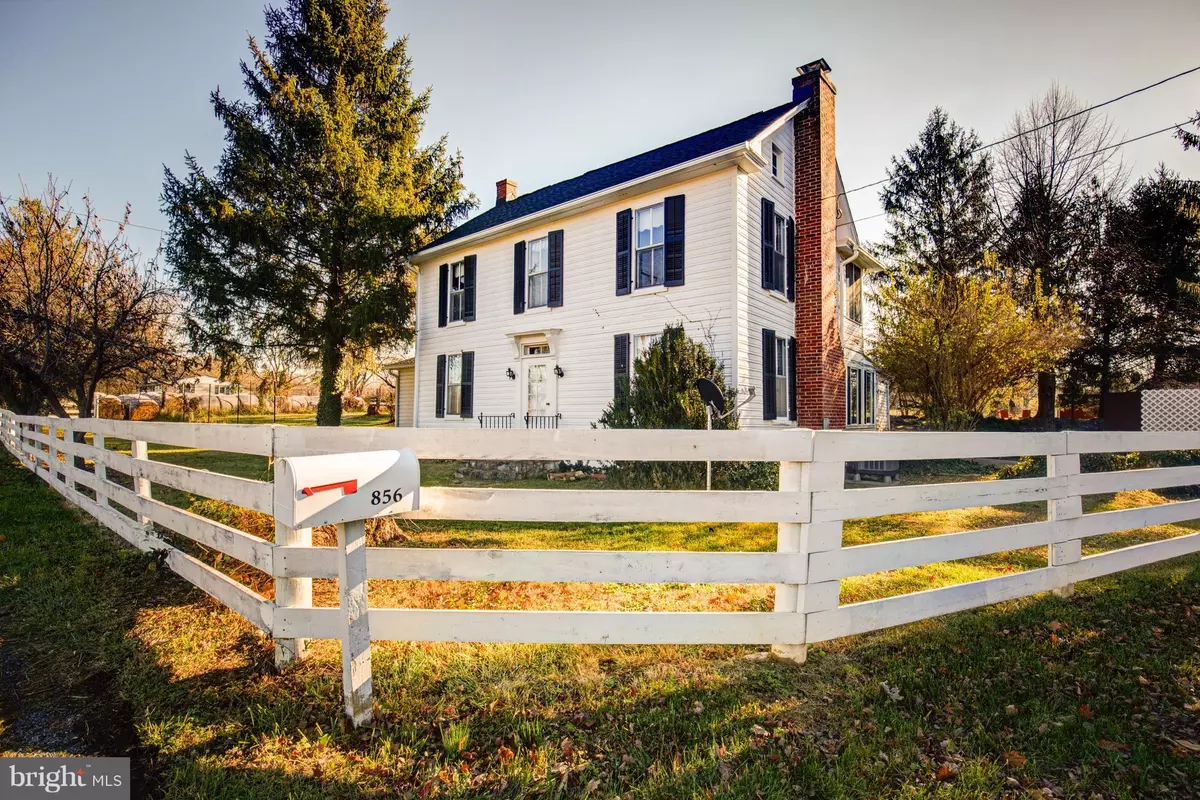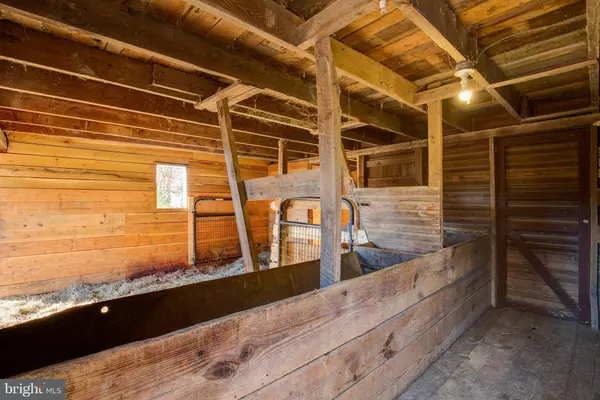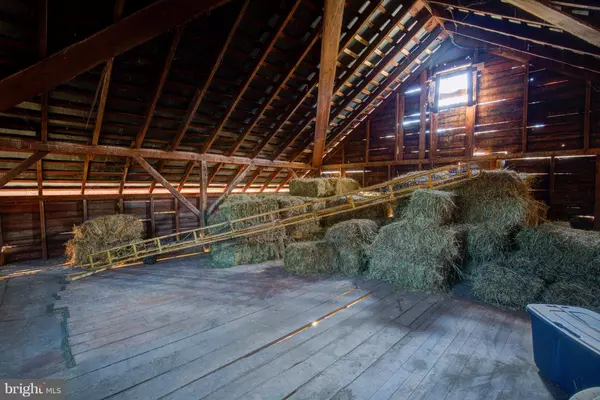$269,900
$269,900
For more information regarding the value of a property, please contact us for a free consultation.
856 KEARNEYSVILLE PIKE Kearneysville, WV 25430
4 Beds
2 Baths
3 Acres Lot
Key Details
Sold Price $269,900
Property Type Single Family Home
Sub Type Detached
Listing Status Sold
Purchase Type For Sale
Subdivision None Available
MLS Listing ID 1004183895
Sold Date 02/15/18
Style Farmhouse/National Folk
Bedrooms 4
Full Baths 2
HOA Y/N N
Originating Board MRIS
Year Built 1900
Annual Tax Amount $1,006
Tax Year 2016
Lot Size 3.000 Acres
Acres 3.0
Property Description
BEAUTIFUL FARM HOUSE NEWLY RENOVATED ON 3 ACRES W/ EQUESTRIANS IN MIND. HISTORIC BARN W/ NEW SLATE ROOF & IMPROVEMENTS MAKING CARE OF HORSES FUN & EASY. FIELD HAS RIDING ARENA, OUTSIDE COURSE & ROUND PEN. GOATS AND CHICKENS ALLOWED. OPEN FLOW HOME W/ COMFORT CARING ROOMS SUCH AS SUNROOM,PRIVATE UPSTAIRS BR'S W/ VIEWS. MAIN FLR MBR HAS PRVT ACCESS TO DECK. KITCHEN W/ GRANITE & S/S APPLIANCES
Location
State WV
County Jefferson
Zoning 101
Rooms
Other Rooms Living Room, Dining Room, Primary Bedroom, Bedroom 2, Bedroom 3, Bedroom 4, Sun/Florida Room, Laundry
Basement Sump Pump
Main Level Bedrooms 1
Interior
Interior Features Kitchen - Country, Kitchen - Island, Dining Area, Built-Ins, Upgraded Countertops, Primary Bath(s), Wood Floors, Floor Plan - Traditional
Hot Water Electric
Heating Forced Air, Heat Pump(s)
Cooling Ceiling Fan(s), Heat Pump(s)
Fireplaces Number 1
Fireplaces Type Mantel(s), Screen
Equipment Dishwasher, Dryer, Microwave, Oven/Range - Electric, Refrigerator, Washer, Water Heater
Fireplace Y
Window Features Storm,Wood Frame
Appliance Dishwasher, Dryer, Microwave, Oven/Range - Electric, Refrigerator, Washer, Water Heater
Heat Source Oil, Electric
Exterior
Exterior Feature Deck(s)
Fence Partially, Rear, Other
View Y/N Y
Water Access N
View Pasture
Roof Type Shingle
Street Surface Paved
Accessibility None
Porch Deck(s)
Road Frontage City/County
Garage N
Private Pool N
Building
Story 2
Foundation Concrete Perimeter, Stone
Sewer Septic < # of BR
Water Well
Architectural Style Farmhouse/National Folk
Level or Stories 2
Additional Building Above Grade, Barn/Stable, Shed
New Construction N
Schools
Elementary Schools Call School Board
Middle Schools Call School Board
High Schools Call School Board
School District Jefferson County Schools
Others
Senior Community No
Tax ID 19073003400000000
Ownership Fee Simple
Security Features Electric Alarm
Horse Feature Horses Allowed, Arena
Special Listing Condition Standard
Read Less
Want to know what your home might be worth? Contact us for a FREE valuation!

Our team is ready to help you sell your home for the highest possible price ASAP

Bought with P. Brian Masemer • RE/MAX Real Estate Group




