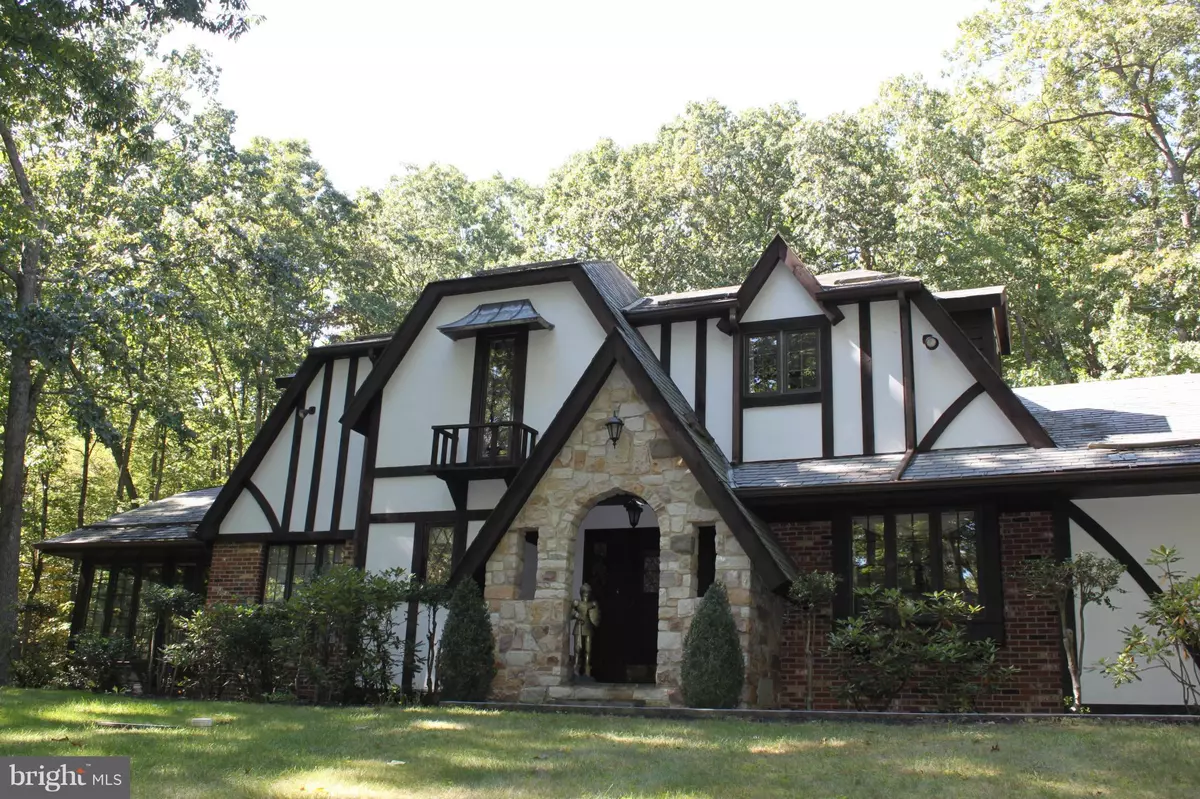$320,000
$334,900
4.4%For more information regarding the value of a property, please contact us for a free consultation.
10211 TANGLEWOOD DR Huntingdon, PA 16652
3 Beds
4 Baths
3,196 SqFt
Key Details
Sold Price $320,000
Property Type Single Family Home
Sub Type Detached
Listing Status Sold
Purchase Type For Sale
Square Footage 3,196 sqft
Price per Sqft $100
Subdivision Briarwood
MLS Listing ID 1003890363
Sold Date 07/24/17
Style Tudor
Bedrooms 3
Full Baths 3
Half Baths 1
HOA Y/N N
Abv Grd Liv Area 3,196
Originating Board MRIS
Year Built 1976
Annual Tax Amount $3,451
Tax Year 2015
Lot Size 4.500 Acres
Acres 4.5
Property Description
English Style Tutor of exceptional quality and craftsmanship offers 3 Bdrms, 4 Baths, Eat In Kit, DR, LR, F Rm, LIB, Sun Rm. & 1st Flr Laundry/Mud Room. Nothing has been overlooked the home boasts Wood-Mode Cabinetry, Built-ins, Crown Molding, Triple Pane Windows, Multiple Window Seats, Swarovski Chandeliers, Hand Painted Wall paper, Hardwood Flooring, Ceramic Tile and Mature Landscaping.
Location
State PA
County Huntingdon
Area Walker Twp (14751)
Rooms
Other Rooms Living Room, Dining Room, Master Bedroom, Bedroom 2, Bedroom 3, Kitchen, Family Room, Foyer, Study, Sun/Florida Room, Laundry
Interior
Interior Features Kitchen - Island, Breakfast Area, Recessed Lighting, Floor Plan - Traditional
Hot Water Electric, S/W Changeover, Oil
Heating Baseboard
Cooling Central A/C
Fireplaces Number 2
Fireplace Y
Window Features Screens,Triple Pane
Heat Source Oil
Exterior
Garage Spaces 3.0
Water Access N
Accessibility None
Total Parking Spaces 3
Garage Y
Private Pool N
Building
Story 2
Sewer Public Sewer
Water Well
Architectural Style Tudor
Level or Stories 2
Additional Building Above Grade, Below Grade
New Construction N
Others
Senior Community No
Tax ID 51-02A-20
Ownership Fee Simple
Special Listing Condition Standard
Read Less
Want to know what your home might be worth? Contact us for a FREE valuation!

Our team is ready to help you sell your home for the highest possible price ASAP

Bought with Renee Starr • Starr and Associates Realty , LLC




