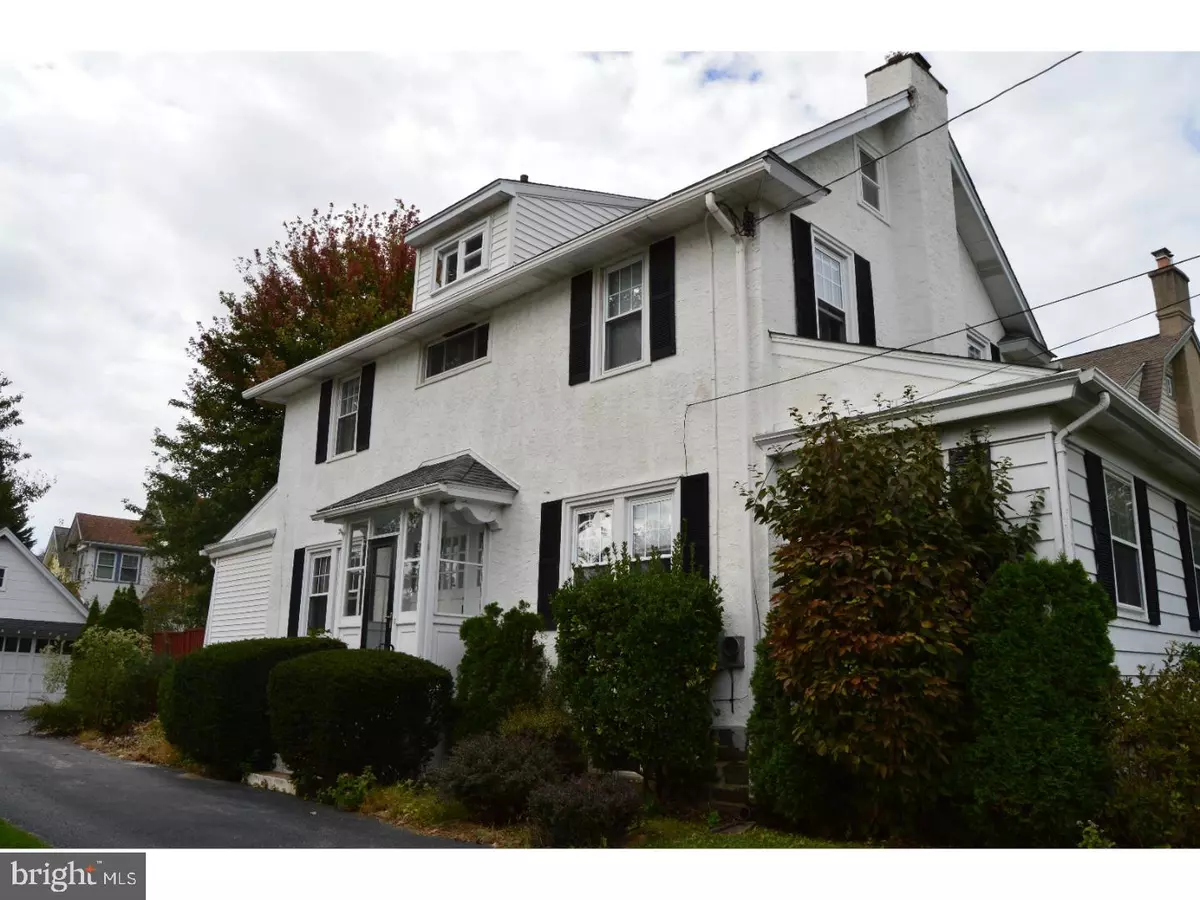$255,500
$289,000
11.6%For more information regarding the value of a property, please contact us for a free consultation.
2516 HIRST TER Haverford, PA 19083
3 Beds
2 Baths
1,377 SqFt
Key Details
Sold Price $255,500
Property Type Single Family Home
Sub Type Detached
Listing Status Sold
Purchase Type For Sale
Square Footage 1,377 sqft
Price per Sqft $185
Subdivision Merion Golf Manor
MLS Listing ID 1003284051
Sold Date 02/05/18
Style Colonial
Bedrooms 3
Full Baths 2
HOA Y/N N
Abv Grd Liv Area 1,377
Originating Board TREND
Year Built 1930
Annual Tax Amount $5,499
Tax Year 2017
Lot Size 6,882 Sqft
Acres 0.16
Lot Dimensions 50X150
Property Description
Welcome to this lovely home in the Merion Golf Manor section in Havertown. This welcoming home shows off Large formal living with brick fireplace, crown moulding, hardwood floors and two doors to enter into the enclosed porch. The bright and sunny kitchen features center island, hardwood floors, lots of cabinetry and counter space, gas fireplace, double convection oven, dishwasher, micro, and a stainless steel refrigerator. The kitchen also exits to a large deck. Great for entertaining! The 2nd floor shows off 2 bedrooms and a full bath. The master bedroom has large walk-in closets, full bath with 2 sinks and a walk-in shower. The large 2nd bedroom was originally 2 bedroom-easy to convert back to two bedrooms. The 3rd floor features a large bedroom with lots of storage space. This home also has a 2 car garage, private parking and a rear yard. This home is being sold in As-Is condition. Buyer is responsible for Township inspections and repairs. This home won't last! Make appointment today!
Location
State PA
County Delaware
Area Haverford Twp (10422)
Zoning RESID
Rooms
Other Rooms Living Room, Dining Room, Primary Bedroom, Bedroom 2, Kitchen, Family Room, Bedroom 1
Basement Full, Unfinished
Interior
Interior Features Kitchen - Island, Kitchen - Eat-In
Hot Water Natural Gas
Heating Gas, Hot Water
Cooling Wall Unit
Flooring Wood
Fireplaces Number 2
Fireplace Y
Heat Source Natural Gas
Laundry Basement
Exterior
Exterior Feature Deck(s)
Garage Spaces 2.0
Water Access N
Accessibility None
Porch Deck(s)
Total Parking Spaces 2
Garage Y
Building
Lot Description Rear Yard
Story 2.5
Sewer Public Sewer
Water Public
Architectural Style Colonial
Level or Stories 2.5
Additional Building Above Grade
New Construction N
Schools
Elementary Schools Coopertown
Middle Schools Haverford
High Schools Haverford Senior
School District Haverford Township
Others
Senior Community No
Tax ID 22-03-01339-00
Ownership Fee Simple
Read Less
Want to know what your home might be worth? Contact us for a FREE valuation!

Our team is ready to help you sell your home for the highest possible price ASAP

Bought with Megan K Toll • Long & Foster Real Estate, Inc.




