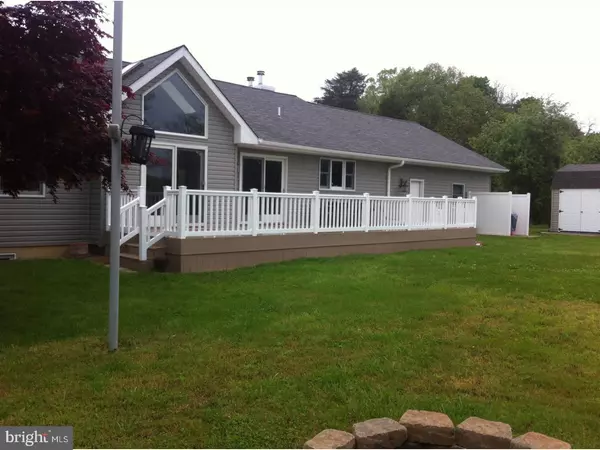$229,000
$259,900
11.9%For more information regarding the value of a property, please contact us for a free consultation.
601 HAMPTON RD Millville, NJ 08332
2 Beds
2 Baths
1,675 SqFt
Key Details
Sold Price $229,000
Property Type Single Family Home
Sub Type Detached
Listing Status Sold
Purchase Type For Sale
Square Footage 1,675 sqft
Price per Sqft $136
Subdivision None Available
MLS Listing ID 1005250177
Sold Date 12/16/16
Style Ranch/Rambler
Bedrooms 2
Full Baths 2
HOA Y/N N
Abv Grd Liv Area 1,675
Originating Board TREND
Year Built 2008
Annual Tax Amount $7,027
Tax Year 2016
Lot Size 3.650 Acres
Acres 3.65
Lot Dimensions 3.65 ACRES
Property Description
Custom built rancher on 3.65 acres. Very private setting on easement rd. Full basement with new superior wall system ready to be finished, extra high basement ceiling for finishing. Oversized 2 car garage. Great room with random width hardwood flooring. Porcelain tiled kitchen & florida room. Kitchen cabinets are custom with many built-in features & extra high cabinets to the ceiling. Avanza quartz countertops. Fully applianced with convection oven. Wood stoves in great room and basement. Anderson windows. Master bedroom with Jacuzzi tub & steam shower. Large front porch and rear deck. Large 12x24 storage shed. Generator hook up on exterior. Land is approved for hunting. Garage is +/- 750 sq. ft. with 6' exterior walls R19 insulation. Entire exterior maintenance free. Florida room, office or 3rd bedroom.
Location
State NJ
County Cumberland
Area Millville City (20610)
Zoning RES A
Rooms
Other Rooms Living Room, Dining Room, Primary Bedroom, Kitchen, Family Room, Bedroom 1, Laundry
Basement Full, Unfinished
Interior
Interior Features Primary Bath(s), Kitchen - Island, Wood Stove, Kitchen - Eat-In
Hot Water Oil
Heating Oil, Forced Air
Cooling Central A/C
Flooring Wood, Fully Carpeted, Tile/Brick
Fireplace N
Heat Source Oil
Laundry Main Floor
Exterior
Garage Spaces 5.0
Water Access N
Accessibility None
Attached Garage 2
Total Parking Spaces 5
Garage Y
Building
Lot Description Cul-de-sac
Story 1
Sewer On Site Septic
Water Well
Architectural Style Ranch/Rambler
Level or Stories 1
Additional Building Above Grade, Shed
New Construction N
Schools
School District Millville Board Of Education
Others
Senior Community No
Tax ID 10-00049-00022
Ownership Fee Simple
Security Features Security System
Acceptable Financing Conventional, VA, FHA 203(b)
Listing Terms Conventional, VA, FHA 203(b)
Financing Conventional,VA,FHA 203(b)
Read Less
Want to know what your home might be worth? Contact us for a FREE valuation!

Our team is ready to help you sell your home for the highest possible price ASAP

Bought with Eda Shannon • Reeves & Melvin




