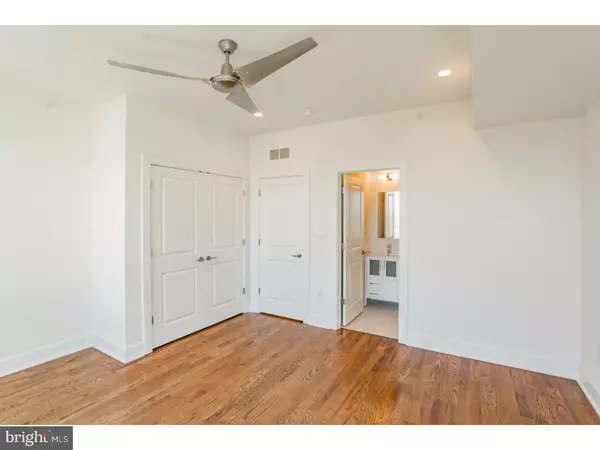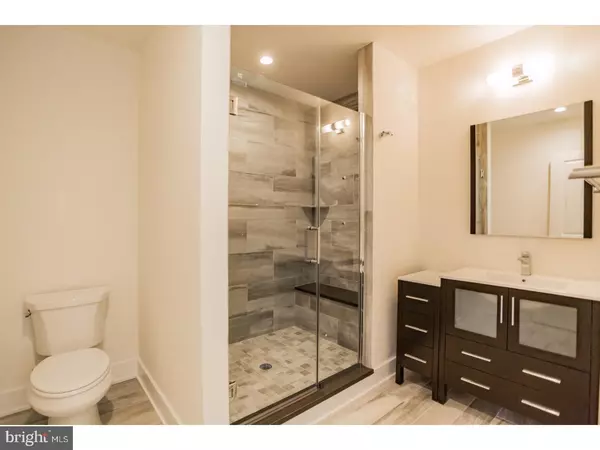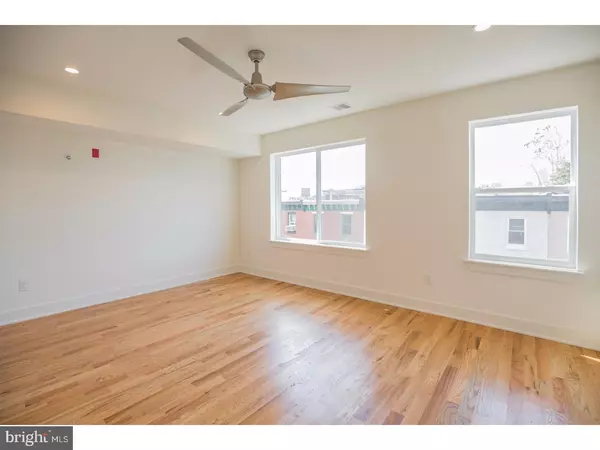$367,500
$375,000
2.0%For more information regarding the value of a property, please contact us for a free consultation.
823 N 20TH ST #4 Philadelphia, PA 19130
2 Beds
2 Baths
1,237 SqFt
Key Details
Sold Price $367,500
Property Type Single Family Home
Sub Type Unit/Flat/Apartment
Listing Status Sold
Purchase Type For Sale
Square Footage 1,237 sqft
Price per Sqft $297
Subdivision Francisville
MLS Listing ID 1003976459
Sold Date 01/24/18
Style Contemporary
Bedrooms 2
Full Baths 2
HOA Fees $245/mo
HOA Y/N N
Abv Grd Liv Area 1,237
Originating Board TREND
Year Built 2017
Annual Tax Amount $2,520
Tax Year 2017
Lot Size 3,800 Sqft
Acres 0.09
Lot Dimensions 38X100
Property Description
This is it! Spacious and bright multi-level condo with an open and free flowing living/kitchen space. Quartz counter tops, GE stainless steel appliances and soft close cabinetry are the focus of attention as your enter the unit. A bright and spacey living room compliment the main floor of this unit. Head upstairs and find your convenient FULL hall bath with a deep tub. The guest bedroom is roomy and spacious, with extra high ceilings to match in BOTH bedrooms. Enter the master to find your en suite bath with fully tiled shower stall! Walk in closet with shelving off the bathroom is an added plus. But that's not all.... this unit comes with a PRIVATE roof deck and an AMAZING view of the Philadelphia sky line! You'll be able to entertain plenty of guests on this extra large roof deck! Tax abated with a one year builder's warranty! Completion is January 2018 -- see it fast before it's gone! *Taxes & Condo Fees are Estimates
Location
State PA
County Philadelphia
Area 19130 (19130)
Zoning RM1
Rooms
Other Rooms Living Room, Dining Room, Primary Bedroom, Kitchen, Family Room, Bedroom 1
Interior
Interior Features Dining Area
Hot Water Natural Gas, Electric
Heating Gas, Forced Air
Cooling Central A/C
Fireplace N
Heat Source Natural Gas
Laundry Main Floor
Exterior
Water Access N
Accessibility None
Garage N
Building
Story 2
Sewer Public Sewer
Water Public
Architectural Style Contemporary
Level or Stories 2
Additional Building Above Grade
New Construction Y
Schools
School District The School District Of Philadelphia
Others
Senior Community No
Tax ID 151079810
Ownership Condominium
Read Less
Want to know what your home might be worth? Contact us for a FREE valuation!

Our team is ready to help you sell your home for the highest possible price ASAP

Bought with James Oliverie • Houwzer, LLC




