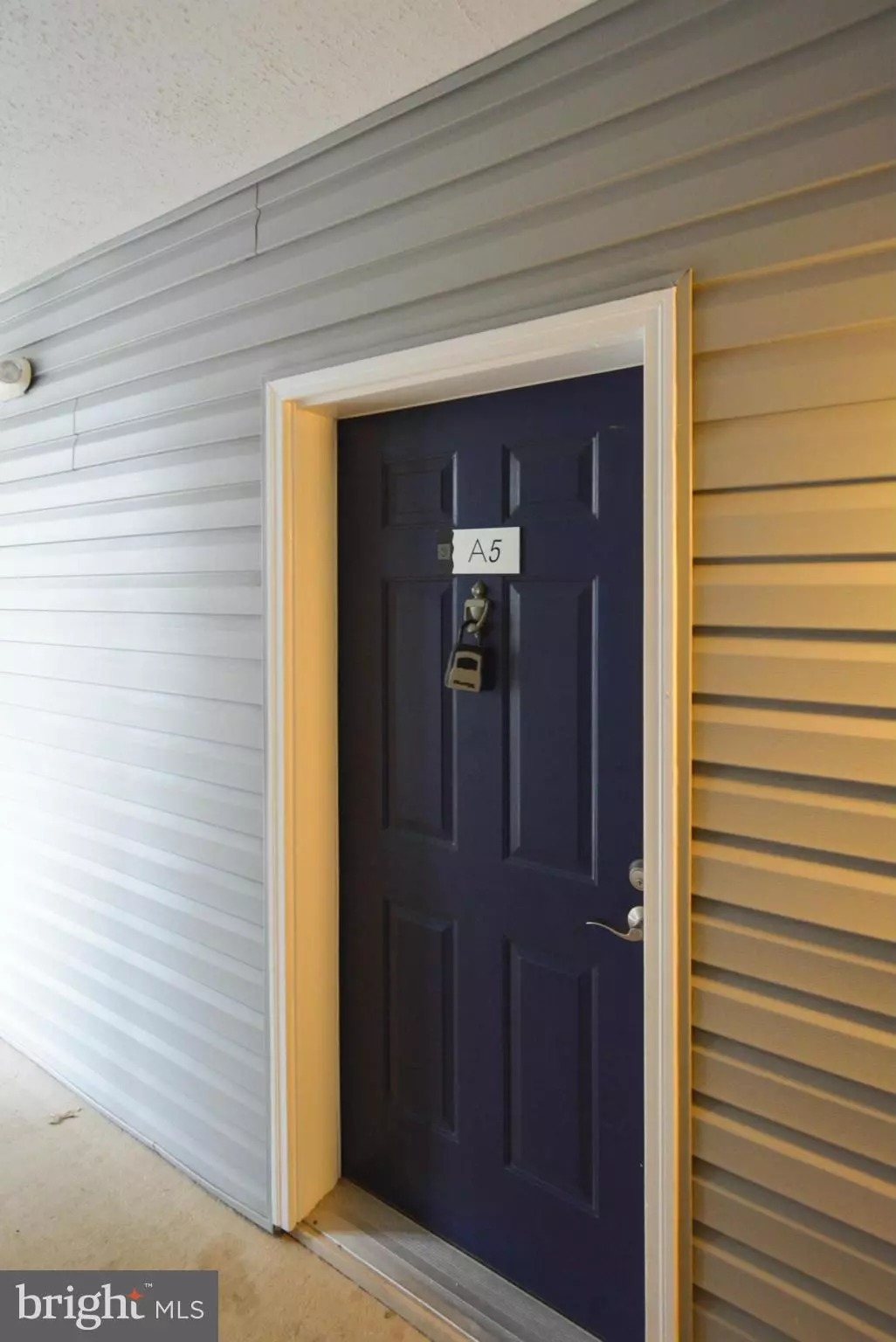$208,000
$209,000
0.5%For more information regarding the value of a property, please contact us for a free consultation.
3176 SUMMIT SQUARE DR #4-A5 Oakton, VA 22124
1 Bed
1 Bath
870 SqFt
Key Details
Sold Price $208,000
Property Type Condo
Sub Type Condo/Co-op
Listing Status Sold
Purchase Type For Sale
Square Footage 870 sqft
Price per Sqft $239
Subdivision Four Winds At Oakton
MLS Listing ID 1001259547
Sold Date 05/15/17
Style Colonial
Bedrooms 1
Full Baths 1
Condo Fees $278/mo
HOA Y/N N
Abv Grd Liv Area 870
Originating Board MRIS
Year Built 1986
Annual Tax Amount $2,299
Tax Year 2016
Property Description
Renovated large 1 bdrm+ den condo at Four Winds of Oakton! Light gleams off upgraded bamboo floors throughout. Granite counters & high end fixtures make this a move in delight. Covered patio for private outdoor entertaining looks out on the community green space. Close to local shopping center, restaurants & more. Short drive or shuttle from front of community to Vienna Metro.
Location
State VA
County Fairfax
Zoning 320
Rooms
Main Level Bedrooms 1
Interior
Interior Features Breakfast Area, Upgraded Countertops, Window Treatments, Wood Floors, Floor Plan - Open
Hot Water Electric
Heating Heat Pump(s)
Cooling Central A/C
Equipment Washer/Dryer Hookups Only, Dishwasher, Disposal, Icemaker, Microwave, Oven/Range - Electric, Refrigerator, Washer/Dryer Stacked, Water Heater
Fireplace N
Window Features Screens,Double Pane
Appliance Washer/Dryer Hookups Only, Dishwasher, Disposal, Icemaker, Microwave, Oven/Range - Electric, Refrigerator, Washer/Dryer Stacked, Water Heater
Heat Source Electric
Exterior
Community Features Pets - Not Allowed
Utilities Available Cable TV Available
Amenities Available Club House, Common Grounds, Elevator, Pool - Outdoor, Recreational Center, Tennis Courts, Tot Lots/Playground
Water Access N
Roof Type Unknown
Accessibility None
Garage N
Private Pool N
Building
Story 1
Unit Features Garden 1 - 4 Floors
Sewer Public Sewer
Water Public
Architectural Style Colonial
Level or Stories 1
Additional Building Above Grade
Structure Type Dry Wall
New Construction N
Schools
Elementary Schools Oakton
Middle Schools Jackson
High Schools Oakton
School District Fairfax County Public Schools
Others
HOA Fee Include Common Area Maintenance,Ext Bldg Maint,Management,Insurance,Snow Removal,Sewer,Water,Reserve Funds
Senior Community No
Tax ID 47-4-26- -137
Ownership Condominium
Security Features Smoke Detector
Special Listing Condition Standard
Read Less
Want to know what your home might be worth? Contact us for a FREE valuation!

Our team is ready to help you sell your home for the highest possible price ASAP

Bought with Melinda L Estridge • Long & Foster Real Estate, Inc.





