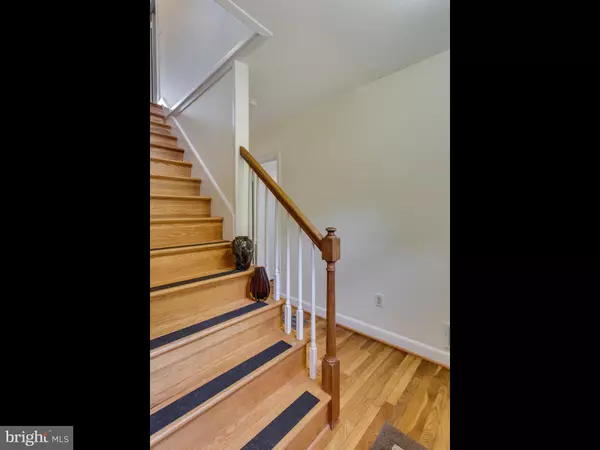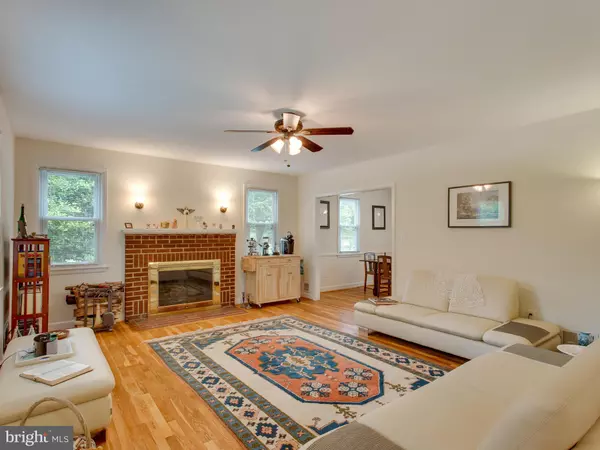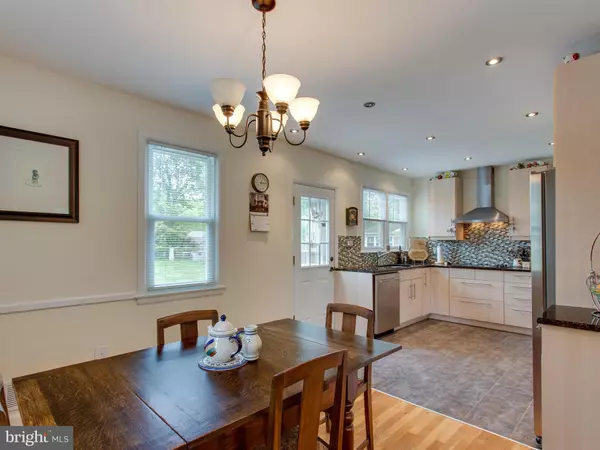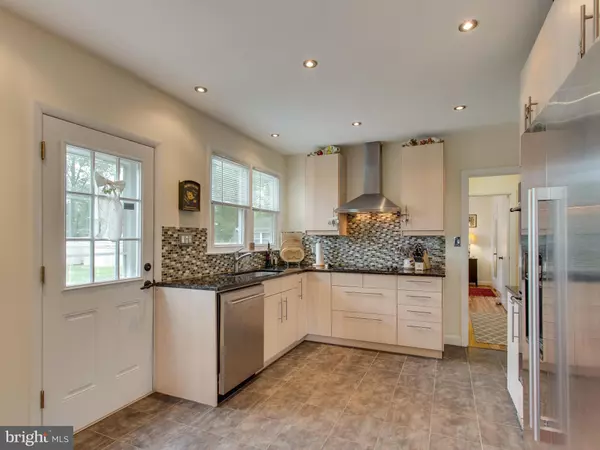$510,000
$510,000
For more information regarding the value of a property, please contact us for a free consultation.
8601 WASHINGTON AVE Alexandria, VA 22309
4 Beds
3 Baths
1,951 SqFt
Key Details
Sold Price $510,000
Property Type Single Family Home
Sub Type Detached
Listing Status Sold
Purchase Type For Sale
Square Footage 1,951 sqft
Price per Sqft $261
Subdivision Mt Zephyr
MLS Listing ID 1002168691
Sold Date 07/13/17
Style Cape Cod
Bedrooms 4
Full Baths 3
HOA Y/N N
Abv Grd Liv Area 1,599
Originating Board MRIS
Year Built 1953
Annual Tax Amount $4,631
Tax Year 2016
Lot Size 0.432 Acres
Acres 0.43
Property Description
Looks can be deceiving. Must see inside....4 BR possible 5th, 3 full BA (one on each floor). Hardwoods throughout. Room to build a garage with no HOA. 2 Sheds, walk out basement, Bar/Rec Room in basement. Open Kitchen....it pretty much has what you are looking for.
Location
State VA
County Fairfax
Zoning 120
Rooms
Other Rooms Living Room, Primary Bedroom, Bedroom 2, Bedroom 3, Kitchen, Game Room, Bedroom 1, Other, Utility Room, Workshop
Basement Outside Entrance, Connecting Stairway, Improved, Partially Finished, Walkout Stairs, Workshop, Daylight, Full, Shelving
Main Level Bedrooms 2
Interior
Interior Features Combination Kitchen/Dining, Wet/Dry Bar, Wood Floors, Floor Plan - Traditional
Hot Water Electric
Heating Wood Burn Stove, Forced Air
Cooling Ceiling Fan(s), Central A/C
Fireplaces Number 2
Fireplaces Type Mantel(s), Screen
Equipment Dishwasher, Disposal, Dryer, Extra Refrigerator/Freezer, Microwave, Refrigerator, Washer
Fireplace Y
Appliance Dishwasher, Disposal, Dryer, Extra Refrigerator/Freezer, Microwave, Refrigerator, Washer
Heat Source Oil
Exterior
Parking Features Garage - Side Entry
Fence Chain Link, Fully, Privacy
Water Access N
Accessibility None
Road Frontage Public
Garage N
Private Pool N
Building
Lot Description Corner
Story 3+
Sewer Public Sewer
Water Public
Architectural Style Cape Cod
Level or Stories 3+
Additional Building Above Grade, Below Grade, Shed
Structure Type Plaster Walls
New Construction N
Schools
Elementary Schools Woodley Hills
Middle Schools Whitman
High Schools Mount Vernon
School District Fairfax County Public Schools
Others
Senior Community No
Tax ID 101-3-8-G -8
Ownership Fee Simple
Special Listing Condition Standard
Read Less
Want to know what your home might be worth? Contact us for a FREE valuation!

Our team is ready to help you sell your home for the highest possible price ASAP

Bought with Amy M Folmsbee • Century 21 Redwood Realty




