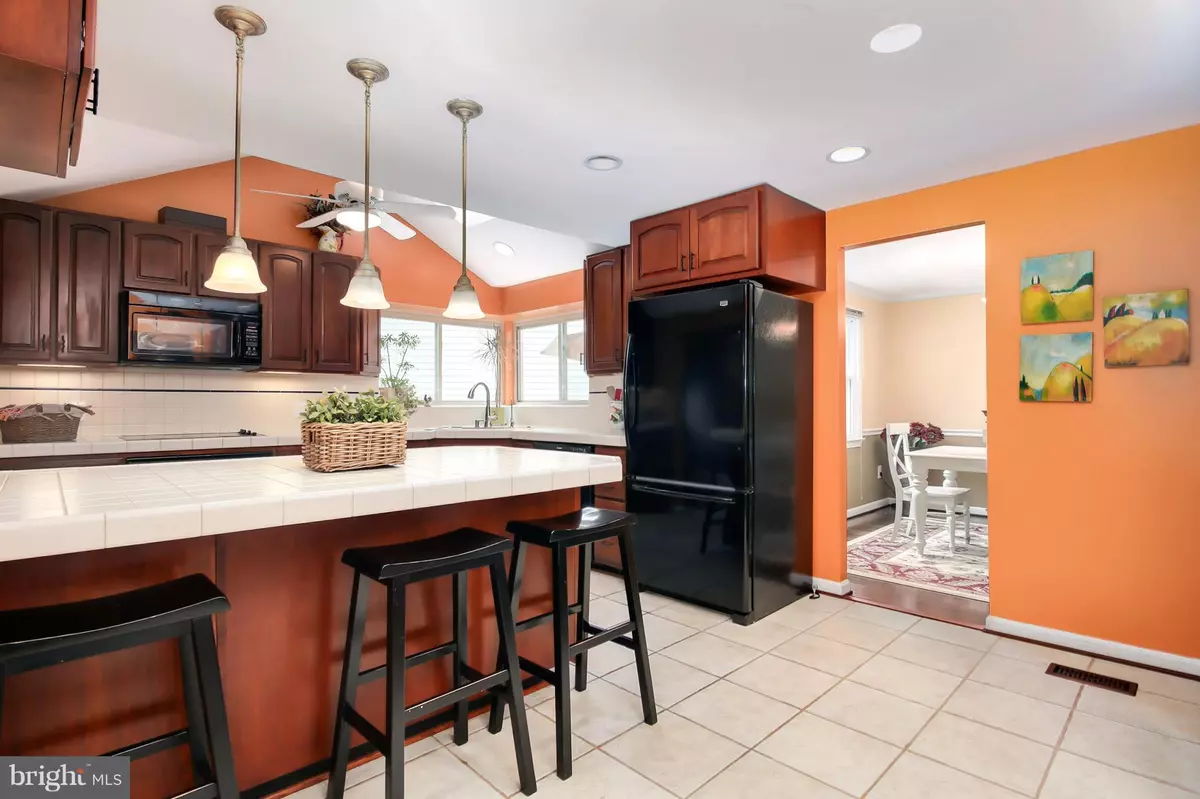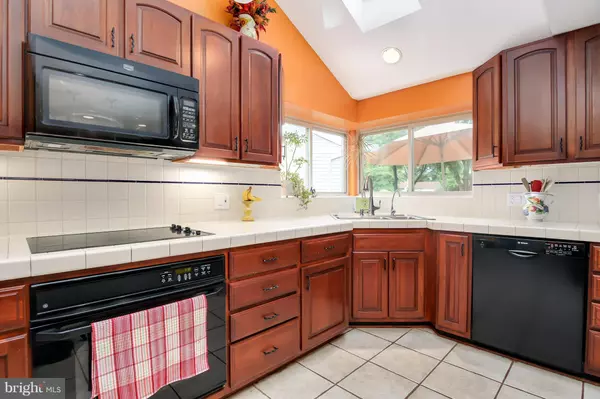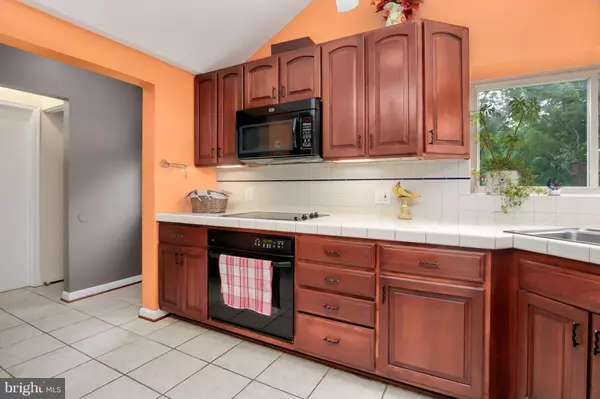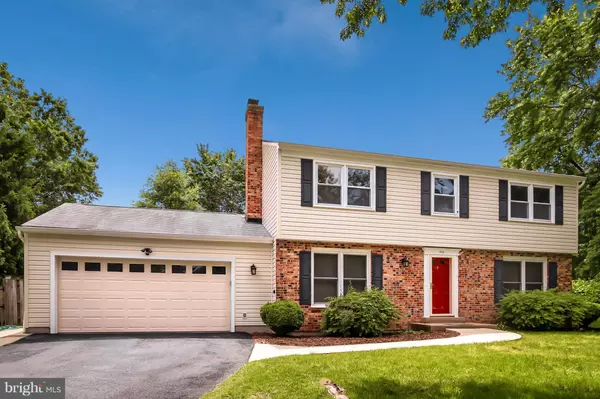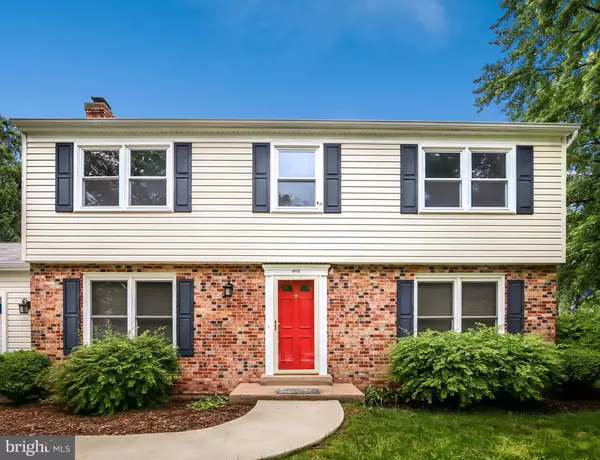$570,000
$579,000
1.6%For more information regarding the value of a property, please contact us for a free consultation.
12801 BEXHILL CT Herndon, VA 20171
4 Beds
4 Baths
2,464 SqFt
Key Details
Sold Price $570,000
Property Type Single Family Home
Sub Type Detached
Listing Status Sold
Purchase Type For Sale
Square Footage 2,464 sqft
Price per Sqft $231
Subdivision Fox Mill Estates
MLS Listing ID 1002168313
Sold Date 08/10/17
Style Colonial
Bedrooms 4
Full Baths 3
Half Baths 1
HOA Fees $11/ann
HOA Y/N Y
Abv Grd Liv Area 2,236
Originating Board MRIS
Year Built 1976
Annual Tax Amount $5,967
Tax Year 2016
Lot Size 0.296 Acres
Acres 0.3
Property Description
Corner lot on quiet cul-de-sac in Fox Mill Estates. Gorgeous hardwood floors main & upper levels. Expanded kitchen with vaulted ceiling, rich cherry cabinets, center island, and greenhouse window. Newer HVAC . Replacement windows. Finished mancave/workshop with power and recessed lighting on main level. Huge deck. Finished lower level with full bath. New cooktop to be installed with contract
Location
State VA
County Fairfax
Zoning 121
Rooms
Other Rooms Living Room, Dining Room, Primary Bedroom, Sitting Room, Bedroom 2, Bedroom 3, Kitchen, Game Room, Bedroom 1, Other
Basement Connecting Stairway, Fully Finished
Interior
Interior Features Dining Area, Breakfast Area, Primary Bath(s), Upgraded Countertops, Wood Floors, Floor Plan - Open
Hot Water Electric
Heating Forced Air
Cooling Central A/C
Fireplaces Number 1
Fireplaces Type Fireplace - Glass Doors, Gas/Propane
Equipment Dishwasher, Disposal, Dryer, Icemaker, Microwave, Refrigerator, Stove, Washer
Fireplace Y
Window Features Double Pane,Low-E,Vinyl Clad
Appliance Dishwasher, Disposal, Dryer, Icemaker, Microwave, Refrigerator, Stove, Washer
Heat Source Electric
Exterior
Parking Features Garage Door Opener
Garage Spaces 2.0
Water Access N
Roof Type Asphalt
Accessibility None
Attached Garage 2
Total Parking Spaces 2
Garage Y
Private Pool N
Building
Story 3+
Sewer Public Sewer
Water Public
Architectural Style Colonial
Level or Stories 3+
Additional Building Above Grade, Below Grade
New Construction N
Schools
Elementary Schools Fox Mill
Middle Schools Carson
High Schools South Lakes
School District Fairfax County Public Schools
Others
Senior Community No
Tax ID 25-4-2- -755
Ownership Fee Simple
Special Listing Condition Standard
Read Less
Want to know what your home might be worth? Contact us for a FREE valuation!

Our team is ready to help you sell your home for the highest possible price ASAP

Bought with Jennifer D Sample • Long & Foster Real Estate, Inc.

