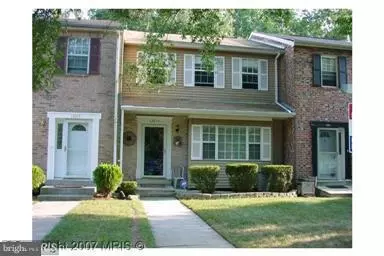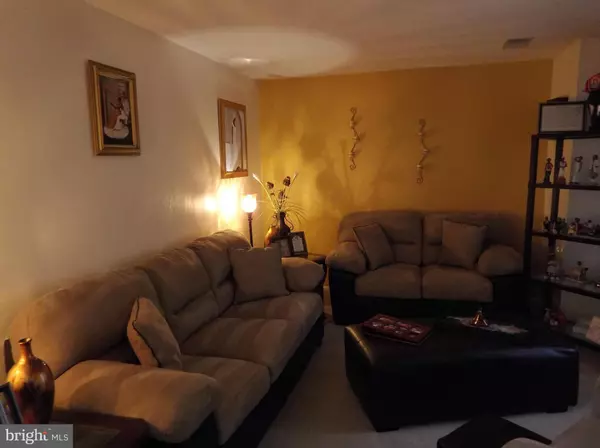$249,900
$249,900
For more information regarding the value of a property, please contact us for a free consultation.
13013 TRUMBULL DR Upper Marlboro, MD 20772
3 Beds
2 Baths
2,057 SqFt
Key Details
Sold Price $249,900
Property Type Townhouse
Sub Type Interior Row/Townhouse
Listing Status Sold
Purchase Type For Sale
Square Footage 2,057 sqft
Price per Sqft $121
Subdivision Brandywine Country
MLS Listing ID 1001087657
Sold Date 08/28/17
Style Other
Bedrooms 3
Full Baths 1
Half Baths 1
HOA Fees $72/mo
HOA Y/N Y
Abv Grd Liv Area 1,342
Originating Board MRIS
Year Built 1980
Annual Tax Amount $3,189
Tax Year 2016
Lot Size 2,057 Sqft
Acres 0.05
Property Description
Price Reduction!!!!..MOVE IN READY..Well maintained townhouse offers a beautiful open kitchen /dining area concept which opens to the rear deck overlooking a fenced backyard/shed for additional storage that backs to the woods, hardwood floors, new carpeting, fully finished walk-out basement with bar perfect for entertaining, laundry/utility room, community pool 2 assigned parking spaces MUST SEE!!
Location
State MD
County Prince Georges
Zoning RT
Rooms
Other Rooms Primary Bedroom, Bedroom 2, Kitchen, Foyer, Bedroom 1, Laundry
Basement Rear Entrance, Fully Finished
Interior
Interior Features Combination Kitchen/Dining, Wet/Dry Bar, Wood Floors, Floor Plan - Traditional
Hot Water Electric
Heating Central
Cooling Central A/C, Ceiling Fan(s)
Equipment Dishwasher, Disposal, Dryer, Oven/Range - Electric, Range Hood, Refrigerator, Washer
Fireplace N
Appliance Dishwasher, Disposal, Dryer, Oven/Range - Electric, Range Hood, Refrigerator, Washer
Heat Source Electric, Central
Exterior
Exterior Feature Deck(s)
Parking Features Garage - Front Entry
Parking On Site 2
Fence Fully, Rear
Community Features Parking, Pets - Allowed
Utilities Available Cable TV Available
Amenities Available Bike Trail, Common Grounds, Jog/Walk Path
View Y/N Y
Water Access N
View Street, Trees/Woods
Roof Type Composite
Street Surface Black Top
Accessibility Other
Porch Deck(s)
Road Frontage Public, City/County
Garage N
Private Pool N
Building
Lot Description Backs to Trees, Trees/Wooded
Story 3+
Sewer Public Sewer
Water Public
Architectural Style Other
Level or Stories 3+
Additional Building Above Grade, Below Grade, Shed
Structure Type Dry Wall,Other
New Construction N
Schools
Elementary Schools Mattaponi
Middle Schools James Madison
High Schools Frederick Douglass
School District Prince George'S County Public Schools
Others
HOA Fee Include Lawn Care Front,Snow Removal,Trash
Senior Community No
Tax ID 17151752542
Ownership Fee Simple
Security Features Main Entrance Lock,Smoke Detector,Security System,Carbon Monoxide Detector(s)
Special Listing Condition Standard
Read Less
Want to know what your home might be worth? Contact us for a FREE valuation!

Our team is ready to help you sell your home for the highest possible price ASAP

Bought with Joanne George • Bennett Realty Solutions




