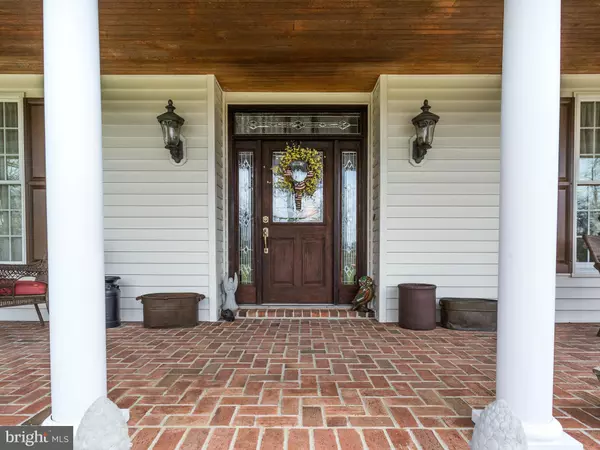$585,500
$624,000
6.2%For more information regarding the value of a property, please contact us for a free consultation.
5445 SIXES RD Prince Frederick, MD 20678
6 Beds
4 Baths
4,900 SqFt
Key Details
Sold Price $585,500
Property Type Single Family Home
Sub Type Detached
Listing Status Sold
Purchase Type For Sale
Square Footage 4,900 sqft
Price per Sqft $119
Subdivision None Available
MLS Listing ID 1003905359
Sold Date 05/05/17
Style Farmhouse/National Folk
Bedrooms 6
Full Baths 3
Half Baths 1
HOA Y/N N
Abv Grd Liv Area 4,900
Originating Board MRIS
Year Built 2003
Annual Tax Amount $4,638
Tax Year 2015
Lot Size 2.000 Acres
Acres 2.0
Property Description
Simply Gorgeous modern farmhouse with upgrades galore! This home boasts 2 master suites,2brs, gourmet kitchen, pantry, built-ins, pellet stove, 3 seasoned porch that's ready for heat & A/C, breezeway, 3 car attached garage,large patio for entertaining. Two car detached garage/workshop has 2 bdrm in-studio apt w/loft.
Location
State MD
County Calvert
Zoning RUR
Rooms
Other Rooms Living Room, Bedroom 2, Kitchen, Bedroom 1, In-Law/auPair/Suite, Laundry, Loft, Workshop
Interior
Interior Features 2nd Kitchen, Family Room Off Kitchen, Kitchen - Gourmet, Kitchen - Island, Kitchen - Eat-In, Built-Ins, Upgraded Countertops, Primary Bath(s), Window Treatments, WhirlPool/HotTub, Floor Plan - Open
Hot Water Electric, 60+ Gallon Tank
Heating Heat Pump(s)
Cooling Heat Pump(s)
Fireplaces Number 1
Equipment Washer/Dryer Hookups Only, Cooktop, Dishwasher, Dryer, Exhaust Fan, Extra Refrigerator/Freezer, Oven - Double, Oven - Self Cleaning, Oven - Wall, Refrigerator, Washer
Fireplace Y
Window Features Screens,Double Pane
Appliance Washer/Dryer Hookups Only, Cooktop, Dishwasher, Dryer, Exhaust Fan, Extra Refrigerator/Freezer, Oven - Double, Oven - Self Cleaning, Oven - Wall, Refrigerator, Washer
Heat Source Electric
Exterior
Exterior Feature Brick, Deck(s), Patio(s), Enclosed
Parking Features Garage Door Opener
Utilities Available Cable TV Available
Water Access N
Roof Type Shingle
Accessibility None
Porch Brick, Deck(s), Patio(s), Enclosed
Garage N
Private Pool N
Building
Lot Description Backs to Trees
Story 2
Foundation Crawl Space
Sewer Septic Exists
Water Well
Architectural Style Farmhouse/National Folk
Level or Stories 2
Additional Building Above Grade
Structure Type 9'+ Ceilings,Cathedral Ceilings
New Construction N
Schools
Elementary Schools Barstow
Middle Schools Calvert
High Schools Calvert
School District Calvert County Public Schools
Others
Senior Community No
Tax ID 0502037521
Ownership Fee Simple
Special Listing Condition Standard
Read Less
Want to know what your home might be worth? Contact us for a FREE valuation!

Our team is ready to help you sell your home for the highest possible price ASAP

Bought with Debra A Balderson • O Brien Realty, Inc.





