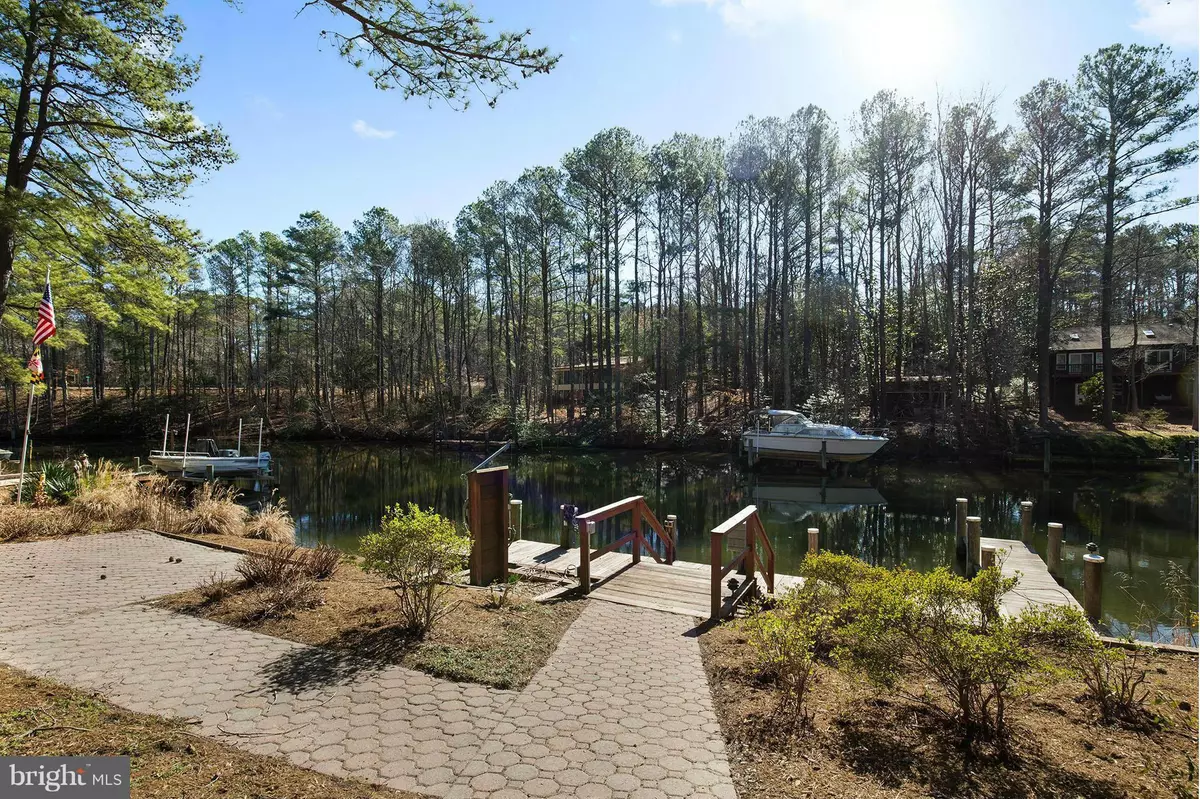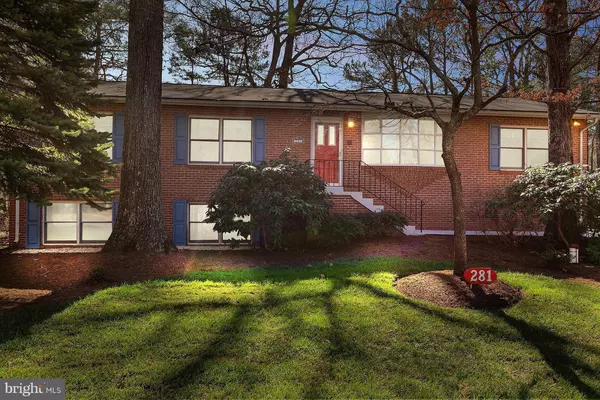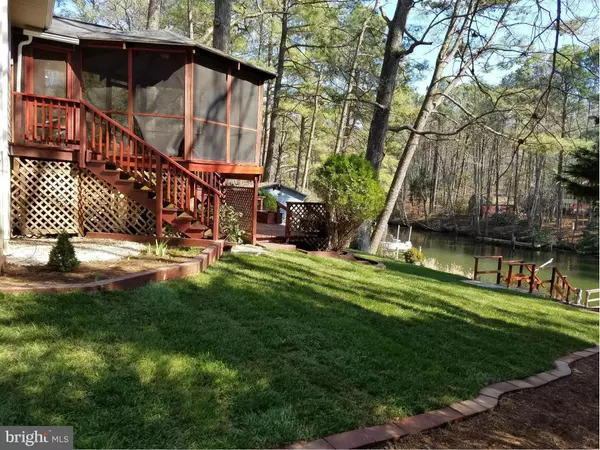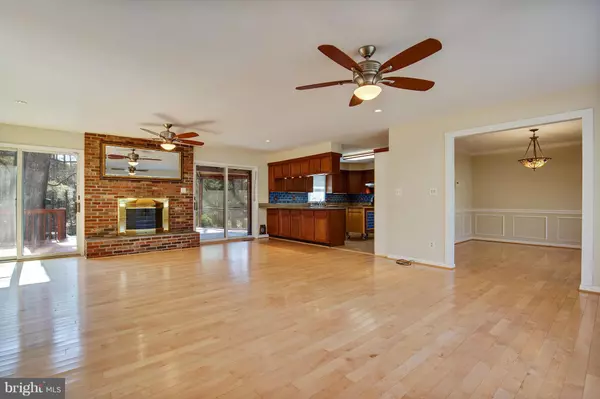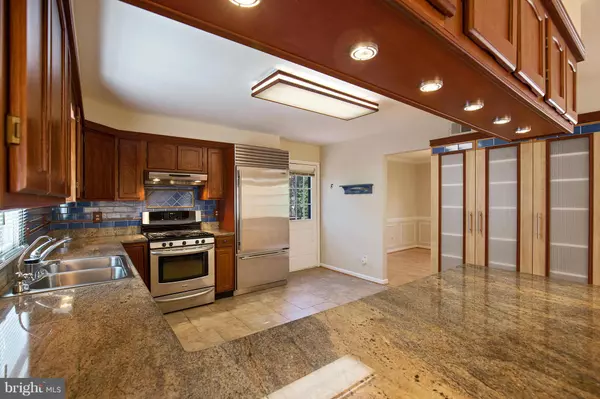$379,000
$389,900
2.8%For more information regarding the value of a property, please contact us for a free consultation.
281 COVE DR Lusby, MD 20657
4 Beds
3 Baths
2,808 SqFt
Key Details
Sold Price $379,000
Property Type Single Family Home
Sub Type Detached
Listing Status Sold
Purchase Type For Sale
Square Footage 2,808 sqft
Price per Sqft $134
Subdivision Drum Point
MLS Listing ID 1003270027
Sold Date 06/08/17
Style Raised Ranch/Rambler
Bedrooms 4
Full Baths 3
HOA Fees $12/ann
HOA Y/N Y
Abv Grd Liv Area 1,508
Originating Board MRIS
Year Built 1985
Annual Tax Amount $4,299
Tax Year 2016
Lot Size 0.344 Acres
Acres 0.34
Property Description
BEAUTIFUL HOME ON LEASON COVE - Move-in ready! Large 2800 sf home has fresh paint, new decking, maple floors, ready for summer! Private L-shaped pier with 4' MLW, great crabbing and very protected location near Solomons. Terrific outdoor living with screened porch, deck, patios. Gourmet kitchen incl granite counters, Sub zero fridge, 5 burner dual fuel stove. Extensive upgrades to FP, wood stove.
Location
State MD
County Calvert
Zoning R
Rooms
Other Rooms Living Room, Dining Room, Primary Bedroom, Bedroom 2, Bedroom 3, Bedroom 4, Kitchen, Family Room, Laundry, Workshop
Basement Connecting Stairway, Rear Entrance, Outside Entrance, Daylight, Partial, Improved, Heated, Shelving, Space For Rooms, Walkout Level, Windows, Workshop, Full
Main Level Bedrooms 4
Interior
Interior Features Breakfast Area, Kitchen - Island, Combination Kitchen/Living, Dining Area, Primary Bath(s), Crown Moldings, Entry Level Bedroom, Upgraded Countertops, Window Treatments, Wood Floors, Chair Railings, Recessed Lighting
Hot Water Electric
Heating Heat Pump(s), Wood Burn Stove
Cooling Heat Pump(s)
Fireplaces Number 2
Fireplaces Type Gas/Propane, Fireplace - Glass Doors
Equipment Disposal, Dryer, Instant Hot Water, Exhaust Fan, Oven/Range - Gas, Range Hood, Refrigerator, Washer, Water Heater, Water Conditioner - Owned
Fireplace Y
Window Features Bay/Bow,Screens
Appliance Disposal, Dryer, Instant Hot Water, Exhaust Fan, Oven/Range - Gas, Range Hood, Refrigerator, Washer, Water Heater, Water Conditioner - Owned
Heat Source Electric
Exterior
Exterior Feature Deck(s), Porch(es), Screened
Fence Decorative
Community Features Alterations/Architectural Changes, Fencing, Pets - Allowed, Restrictions, Covenants
Utilities Available Cable TV Available
Amenities Available Beach, Boat Ramp, Lake
Waterfront Description Private Dock Site
View Y/N Y
Water Access Y
Water Access Desc Waterski/Wakeboard,Swimming Allowed,Sail,Canoe/Kayak,Fishing Allowed,Boat - Powered
View Water, Garden/Lawn
Roof Type Asphalt
Accessibility None
Porch Deck(s), Porch(es), Screened
Garage N
Private Pool N
Building
Lot Description Landscaping
Story 2
Sewer Septic Exists
Water Well
Architectural Style Raised Ranch/Rambler
Level or Stories 2
Additional Building Above Grade, Below Grade
Structure Type Dry Wall
New Construction N
Schools
Elementary Schools Dowell
Middle Schools Mill Creek
High Schools Patuxent
School District Calvert County Public Schools
Others
HOA Fee Include Management,Insurance,Recreation Facility,Reserve Funds,Snow Removal
Senior Community No
Tax ID 0501072617
Ownership Fee Simple
Security Features Smoke Detector
Acceptable Financing Cash, Conventional, FHA, VA
Listing Terms Cash, Conventional, FHA, VA
Financing Cash,Conventional,FHA,VA
Special Listing Condition Standard
Read Less
Want to know what your home might be worth? Contact us for a FREE valuation!

Our team is ready to help you sell your home for the highest possible price ASAP

Bought with Susan C Thompson • Berkshire Hathaway HomeServices McNelis Group Properties

