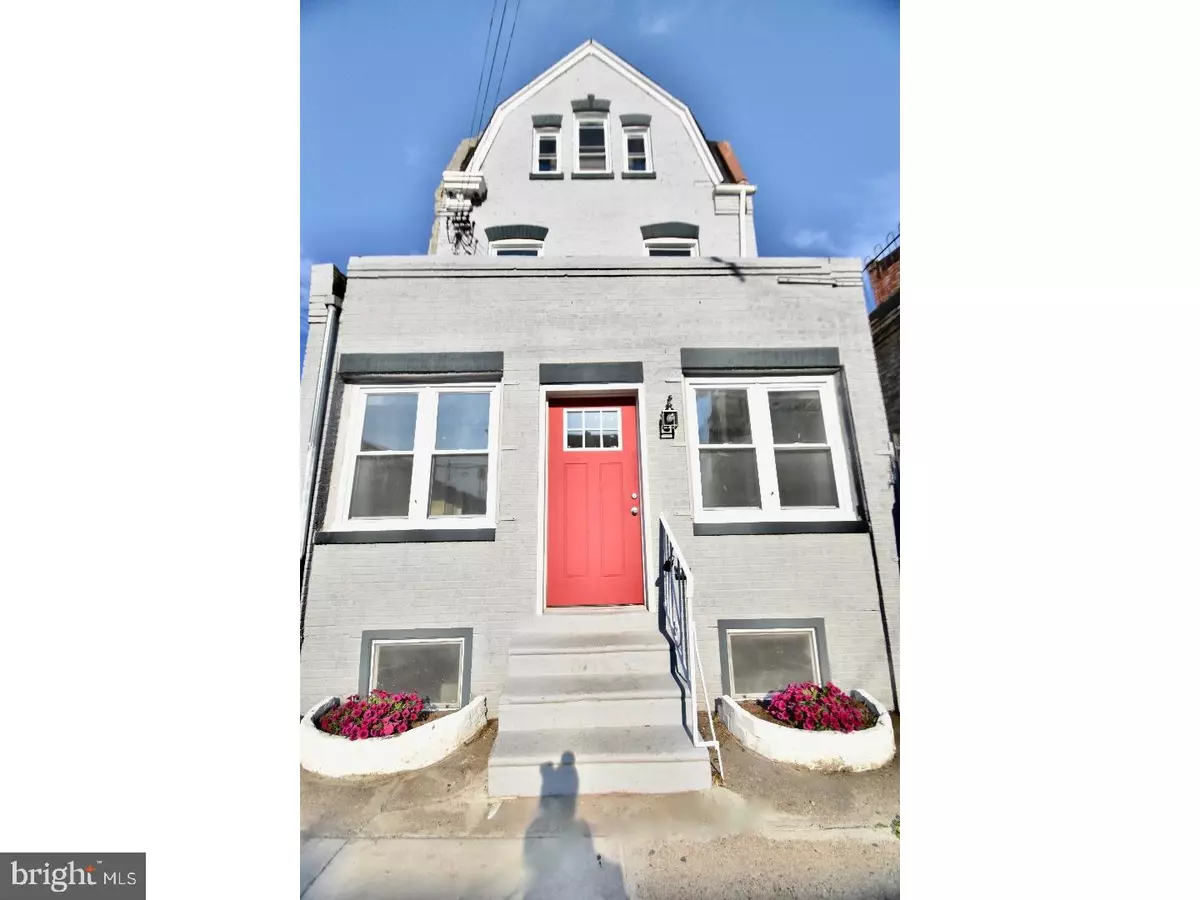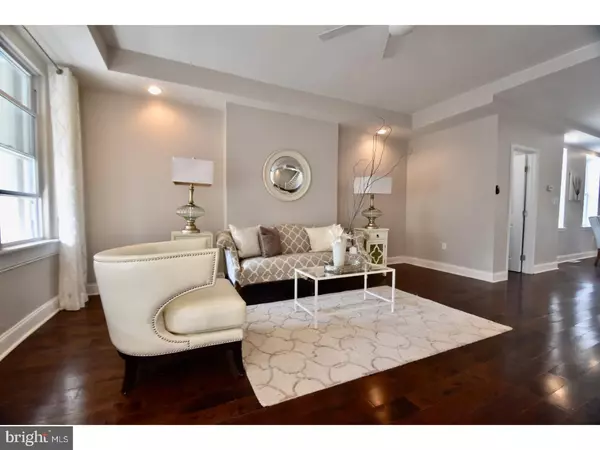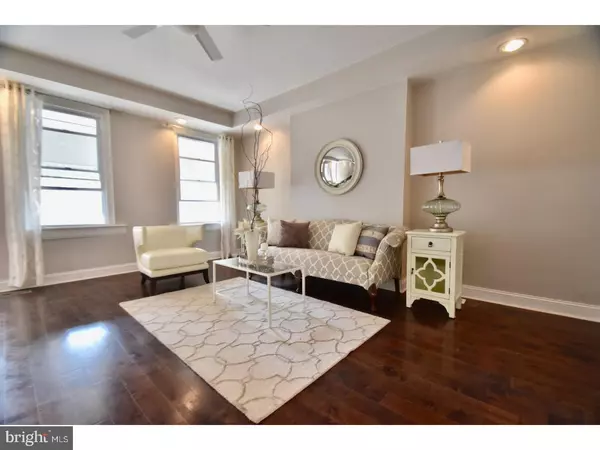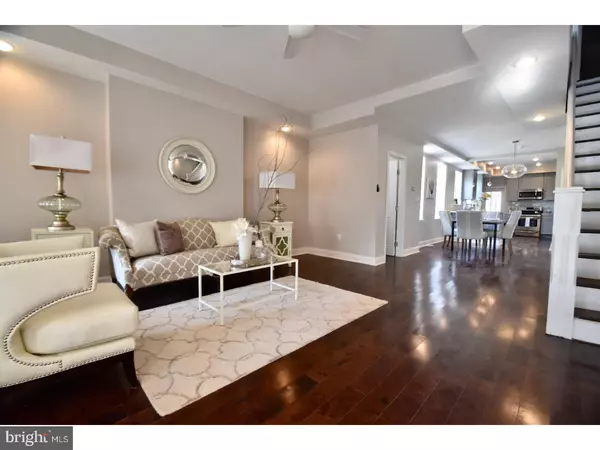$332,000
$339,999
2.4%For more information regarding the value of a property, please contact us for a free consultation.
721 S 51ST ST Philadelphia, PA 19143
4 Beds
3 Baths
1,752 SqFt
Key Details
Sold Price $332,000
Property Type Townhouse
Sub Type Interior Row/Townhouse
Listing Status Sold
Purchase Type For Sale
Square Footage 1,752 sqft
Price per Sqft $189
Subdivision University City
MLS Listing ID 1000302671
Sold Date 10/06/17
Style Colonial
Bedrooms 4
Full Baths 2
Half Baths 1
HOA Y/N N
Abv Grd Liv Area 1,752
Originating Board TREND
Year Built 1925
Annual Tax Amount $1,319
Tax Year 2017
Lot Size 1,300 Sqft
Acres 0.03
Lot Dimensions 17X76
Property Description
This incredible 4 bedroom 2 and a half bath home has been beautifully redone from top to bottom. Step in to the finished enclosed porch area into a bright, spacious 1st floor, wide open floor plan, decorative cut-out ceiling with a convenient powder room between the living room and dining rooms. The kitchen offers brand new designer gray cabinetry with plenty of storage space, high end stainless appliances, and a classic quartz counter top. Freshly installed 3/4 in solid maple walnut hardwood floors run through the entire house. The second floor boasts 3 great sized bedrooms with ceiling fans, large closet space, and a new bathroom featuring marble floors, full tub and tile surround, and new double vanity and fixtures. Walk up the steps to the third floor and you will find the large master suite with his and hers closets, high cathedral ceilings, and a must see master bath including fully tiled shower, and all new vanity & fixtures. Freshly painted basement is perfect for storage space and a great laundry area, with washer and dryer included. The backyard has freshly done cement, a covered porch area, and a new wooden privacy fence- perfect for summer grilling and parties. New heater and central air, new electric, and new plumbing, new roof, new windows- the list keeps going! Great location, just steps from Baltimore Ave. restaurants and shopping. A short walk to local favorites like Dock Street Brewery and many more. Make this your new home today!
Location
State PA
County Philadelphia
Area 19143 (19143)
Zoning RM1
Rooms
Other Rooms Living Room, Dining Room, Primary Bedroom, Bedroom 2, Bedroom 3, Kitchen, Bedroom 1
Basement Full
Interior
Interior Features Kitchen - Island, Ceiling Fan(s), Breakfast Area
Hot Water Natural Gas
Heating Forced Air
Cooling Central A/C
Flooring Wood, Tile/Brick
Equipment Dishwasher, Built-In Microwave
Fireplace N
Window Features Replacement
Appliance Dishwasher, Built-In Microwave
Heat Source Natural Gas
Laundry Basement
Exterior
Exterior Feature Porch(es)
Fence Other
Water Access N
Accessibility None
Porch Porch(es)
Garage N
Building
Lot Description Rear Yard
Story 3+
Sewer Public Sewer
Water Public
Architectural Style Colonial
Level or Stories 3+
Additional Building Above Grade
Structure Type 9'+ Ceilings
New Construction N
Schools
School District The School District Of Philadelphia
Others
Senior Community No
Tax ID 462134000
Ownership Fee Simple
Acceptable Financing Conventional, VA, FHA 203(b)
Listing Terms Conventional, VA, FHA 203(b)
Financing Conventional,VA,FHA 203(b)
Read Less
Want to know what your home might be worth? Contact us for a FREE valuation!

Our team is ready to help you sell your home for the highest possible price ASAP

Bought with James F Caraway • Redfin Corporation




