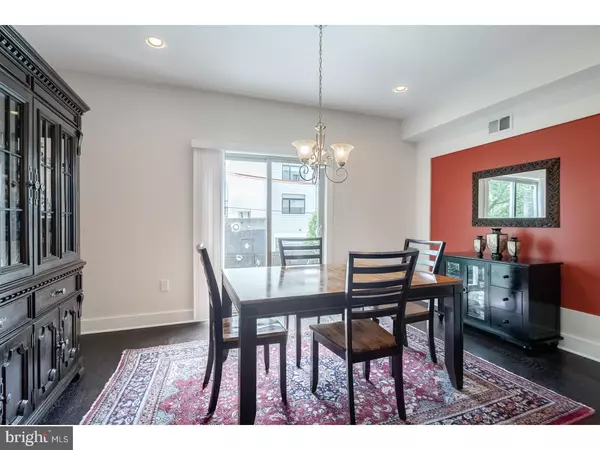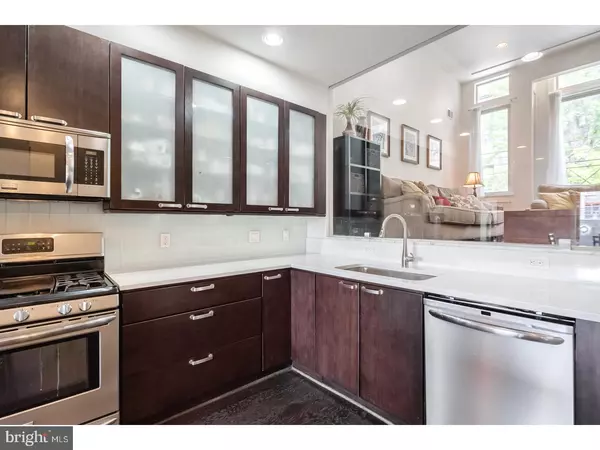$554,372
$579,900
4.4%For more information regarding the value of a property, please contact us for a free consultation.
1712 FOLSOM ST Philadelphia, PA 19130
3 Beds
3 Baths
1,660 SqFt
Key Details
Sold Price $554,372
Property Type Townhouse
Sub Type End of Row/Townhouse
Listing Status Sold
Purchase Type For Sale
Square Footage 1,660 sqft
Price per Sqft $333
Subdivision Francisville
MLS Listing ID 1003247115
Sold Date 08/15/17
Style Other
Bedrooms 3
Full Baths 2
Half Baths 1
HOA Y/N N
Abv Grd Liv Area 1,660
Originating Board TREND
Year Built 2010
Annual Tax Amount $1,101
Tax Year 2017
Lot Size 821 Sqft
Acres 0.02
Lot Dimensions 16X51
Property Description
Stunning 3 bedroom 2.5 bath home located one block off Fairmount Ave in the highly desirable Francisville neighborhood! Featuring modern amenities, an open floor plan, and high ceilings... This is the home for you! The ground floor features the one car garage and hallway that leads to additional room with high ceilings currently being used for storage. Go up the steps to the main floor with an open kitchen and dining room area. The kitchen features modern fixtures, stainless steel appliances and quartz countertops. Exit the kitchen through glass sliding doors to the rear wood deck! Perfect for entertaining guests and dining outdoors! A tasteful glass wall separates the kitchen and living room while allowing lots of natural light into both rooms. The living room is large and spacious with 11' ceilings. Go up the stairs to the next floor that features two spacious bedrooms, 1 full bathroom with custom tile, and a washer/dryer room. The top floor master suite has smart closet space and features a spa-like master bathroom with glass stall shower and beautiful custom tile designs. There are unobstructed views of the city skyline from each floor and the second and third floors each have a juliet balcony! Natural hardwood floors throughout, recessed lighting, dual HVAC systems, and much more! The additional room with high ceilings is currently being used for storage but could easily be finished with some drywall and paint into an additional family room/living space. Home is close to major transportation routes, just blocks from the Francisville playground and renovated pool area, and exactly 1 mile from the Comcast Towers in center city! Rear yard has been subdivided and sold to a developer. New home is expected to be built at some point in the future.
Location
State PA
County Philadelphia
Area 19130 (19130)
Zoning RSA5
Rooms
Other Rooms Living Room, Dining Room, Primary Bedroom, Bedroom 2, Kitchen, Family Room, Bedroom 1
Basement Partial
Interior
Interior Features Kitchen - Eat-In
Hot Water Natural Gas
Heating Gas
Cooling Central A/C
Fireplace N
Heat Source Natural Gas
Laundry Upper Floor
Exterior
Garage Spaces 2.0
Water Access N
Accessibility None
Attached Garage 1
Total Parking Spaces 2
Garage Y
Building
Story 3+
Sewer Public Sewer
Water Public
Architectural Style Other
Level or Stories 3+
Additional Building Above Grade
New Construction N
Schools
School District The School District Of Philadelphia
Others
Senior Community No
Tax ID 152169600
Ownership Fee Simple
Read Less
Want to know what your home might be worth? Contact us for a FREE valuation!

Our team is ready to help you sell your home for the highest possible price ASAP

Bought with Jim Robertson • OCF Realty LLC - Philadelphia




