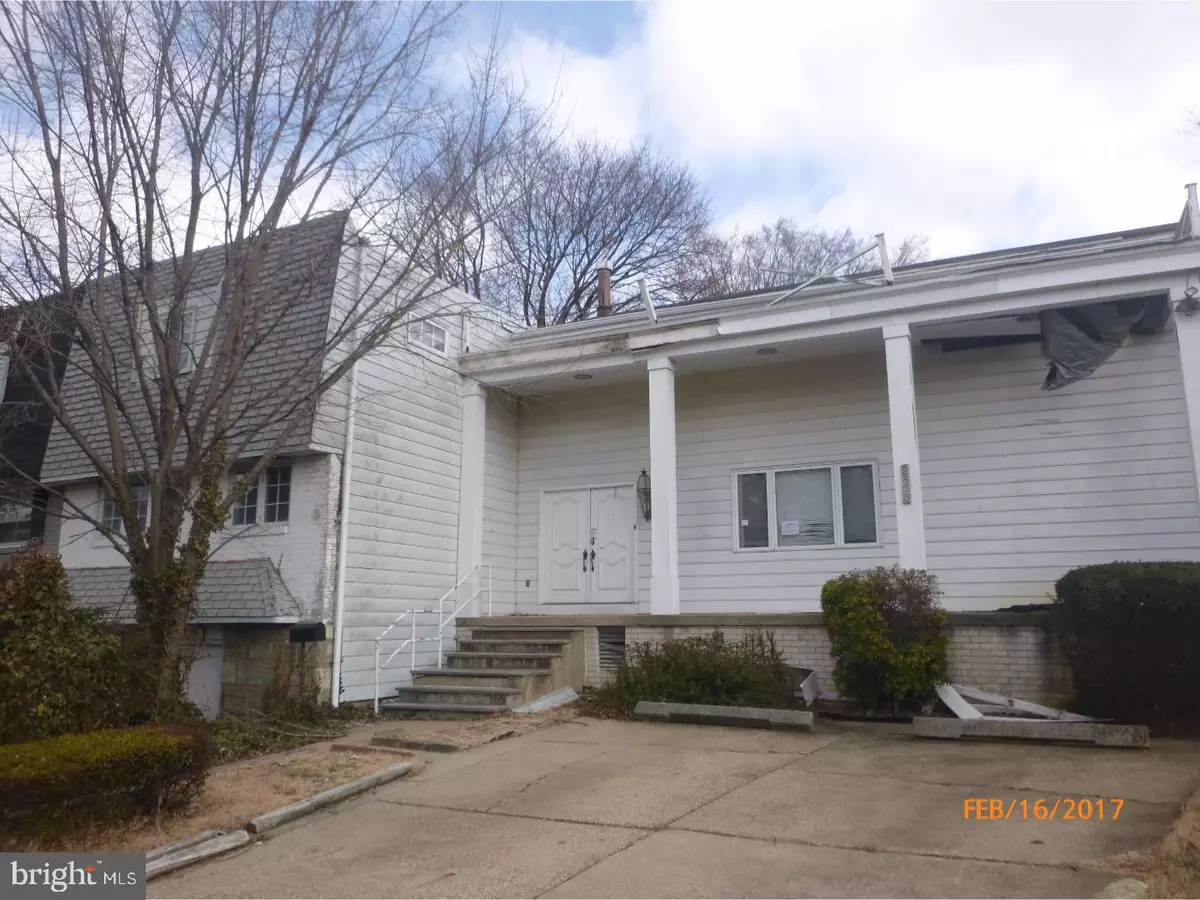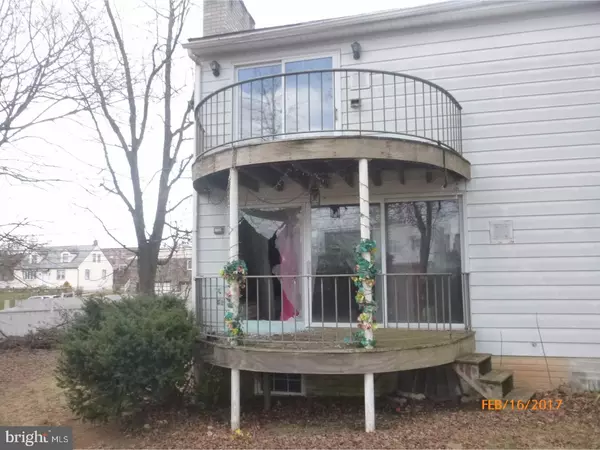$173,000
$145,600
18.8%For more information regarding the value of a property, please contact us for a free consultation.
2855 WELSH RD Philadelphia, PA 19152
4 Beds
7 Baths
3,392 SqFt
Key Details
Sold Price $173,000
Property Type Single Family Home
Sub Type Twin/Semi-Detached
Listing Status Sold
Purchase Type For Sale
Square Footage 3,392 sqft
Price per Sqft $51
Subdivision Pennypack
MLS Listing ID 1003236619
Sold Date 08/24/17
Style Contemporary
Bedrooms 4
Full Baths 3
Half Baths 4
HOA Y/N N
Abv Grd Liv Area 3,392
Originating Board TREND
Year Built 1963
Annual Tax Amount $5,414
Tax Year 2017
Lot Size 10,660 Sqft
Acres 0.24
Lot Dimensions 47X114
Property Description
There are currently multiple offers in on this property. The Seller has requested ALL final highest & best offers be submitted no later than 5 pm est on 4/5/2017. Property is being sold in "as-is" condition. Two combined homes, 3392 square feet. The home includes a giant family room with a fireplace, two balconies (1st & 2nd level) overlooking a huge rear yard, a sunroom and much more. The original 2nd floor of the first home, previously 3 bedrooms, was changed into a huge master bedroom suite. Three other large bedrooms on the 2nd floor of the next building. Four full baths, 3 half baths, 2 fireplaces. The property needs updating/repair but is loaded with potential. Has parking out front. Please note: discoloration in the basement, heater and some plumbing are removed. Water will not be restored for inspections or appraisal. Priced to sell!
Location
State PA
County Philadelphia
Area 19152 (19152)
Zoning RSA3
Rooms
Other Rooms Living Room, Dining Room, Primary Bedroom, Bedroom 2, Bedroom 3, Kitchen, Family Room, Bedroom 1
Basement Full
Interior
Interior Features Kitchen - Island, Kitchen - Eat-In
Hot Water Electric
Heating None, Forced Air
Cooling Central A/C
Flooring Wood
Fireplaces Number 2
Equipment Oven - Double
Fireplace Y
Appliance Oven - Double
Laundry Main Floor
Exterior
Exterior Feature Balcony
Water Access N
Roof Type Flat,Shingle
Accessibility None
Porch Balcony
Garage N
Building
Lot Description Front Yard, Rear Yard
Story 2
Sewer Public Sewer
Water Public
Architectural Style Contemporary
Level or Stories 2
Additional Building Above Grade
New Construction N
Schools
School District The School District Of Philadelphia
Others
Senior Community No
Tax ID 571047900
Ownership Fee Simple
Special Listing Condition REO (Real Estate Owned)
Read Less
Want to know what your home might be worth? Contact us for a FREE valuation!

Our team is ready to help you sell your home for the highest possible price ASAP

Bought with Rosann M Connor • Connor & Connor REO




