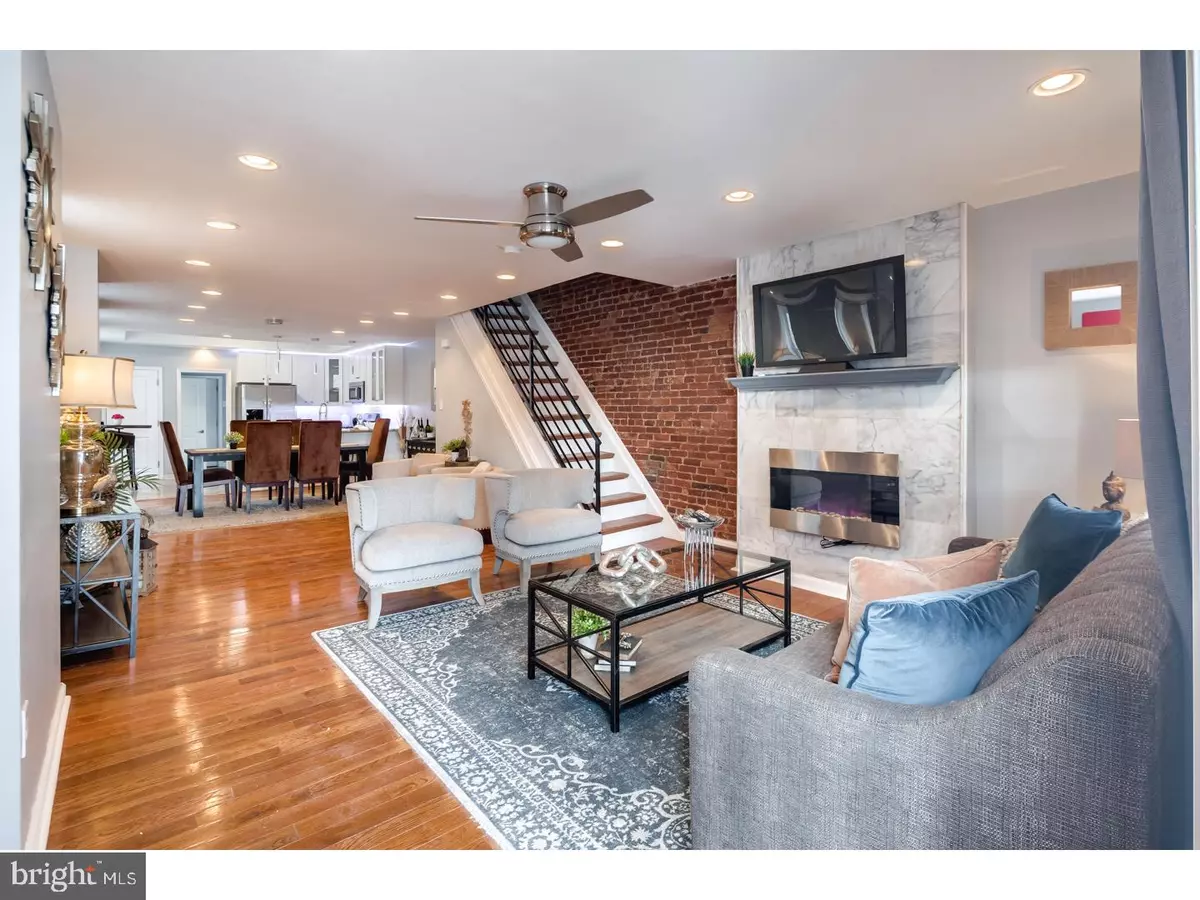$225,900
$219,900
2.7%For more information regarding the value of a property, please contact us for a free consultation.
5239 PINE ST Philadelphia, PA 19143
3 Beds
3 Baths
1,536 SqFt
Key Details
Sold Price $225,900
Property Type Single Family Home
Sub Type Twin/Semi-Detached
Listing Status Sold
Purchase Type For Sale
Square Footage 1,536 sqft
Price per Sqft $147
Subdivision University City
MLS Listing ID 1003227223
Sold Date 04/28/17
Style Straight Thru
Bedrooms 3
Full Baths 2
Half Baths 1
HOA Y/N N
Abv Grd Liv Area 1,536
Originating Board TREND
Year Built 1925
Annual Tax Amount $1,062
Tax Year 2017
Lot Size 1,586 Sqft
Acres 0.04
Lot Dimensions 20X80
Property Description
Wow!!! What an amazing property within a fast growing section of University City. This property has been completely renovated with nothing short of the best finishes. You will absolutely enjoy your experience in this house and all that it has to offer. The first level has an open floor plan that highlights oversized living room and dining room. This space features brand new hardwood flooring, exposed brick and custom fireplace that just captures your attention. The kitchen is absolutely glorious with custom cabinets designed with under and over counter lighting. The unique granite counter top and classic subway backsplash provide a luxury experience within this home. The kitchen also provides a pantry and eat in area for a breakfast table. A half bathroom and laundry room are tastefully located behind the kitchen. The rear yard is spacious and ideal for entertaining.The second level includes a custom railing with exposed brick in the hallway. Master bedroom suite is breathtaking. Master bedroom provides his and her closets, fireplace, trey ceilings with lighting. The master bathroom is one of kind with all high-end finishes, oversized shower, and double vanity. Two more bedrooms with ample closet space can be found on this level. Call to make your appointments
Location
State PA
County Philadelphia
Area 19143 (19143)
Zoning RM1
Rooms
Other Rooms Living Room, Dining Room, Primary Bedroom, Bedroom 2, Kitchen, Bedroom 1
Basement Full
Interior
Interior Features Kitchen - Eat-In
Hot Water Natural Gas
Heating Gas
Cooling Central A/C
Fireplaces Number 2
Fireplace Y
Heat Source Natural Gas
Laundry Main Floor
Exterior
Water Access N
Accessibility None
Garage N
Building
Story 2
Sewer Public Sewer
Water Public
Architectural Style Straight Thru
Level or Stories 2
Additional Building Above Grade
New Construction N
Schools
School District The School District Of Philadelphia
Others
Senior Community No
Tax ID 602129200
Ownership Fee Simple
Read Less
Want to know what your home might be worth? Contact us for a FREE valuation!

Our team is ready to help you sell your home for the highest possible price ASAP

Bought with Stephen Ferguson • BHHS Fox & Roach At the Harper, Rittenhouse Square




