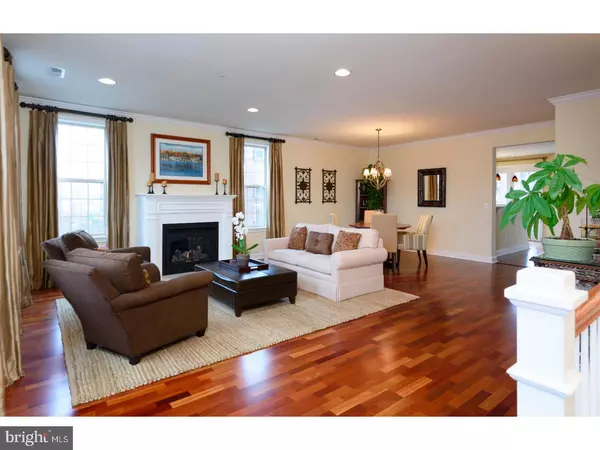$799,000
$799,000
For more information regarding the value of a property, please contact us for a free consultation.
102 COMMODORE CT Philadelphia, PA 19146
3 Beds
3 Baths
2,159 SqFt
Key Details
Sold Price $799,000
Property Type Townhouse
Sub Type Interior Row/Townhouse
Listing Status Sold
Purchase Type For Sale
Square Footage 2,159 sqft
Price per Sqft $370
Subdivision Naval Square
MLS Listing ID 1003240257
Sold Date 06/29/17
Style Traditional
Bedrooms 3
Full Baths 2
Half Baths 1
HOA Fees $522/mo
HOA Y/N N
Abv Grd Liv Area 2,159
Originating Board TREND
Year Built 2010
Annual Tax Amount $1,122
Tax Year 2017
Property Description
Extraordinary Naval Square townhome: 23' wide END UNIT with attached garage & 2nd deeded parking space! Central location within the community, East/North/West exposures allow for incredible natural light with breathtaking CITY VIEWS from almost every room. This impeccable home is overflowing with charm and perfection & still has a tax abatement until 2020! You will immediately be welcomed into a lovely private foyer with upgraded hardwood flooring & gorgeous wanes-coating. 1st floor formal living/dining space features upgraded Brazilian cherry floors, a beautiful gas fireplace and 5 windows in the living/dining area alone. Spectacular custom kitchen featuring GE Profile stainless appliance package, including counter-depth refrigerator, natural cherry cabinets, upgraded granite counters & mosaic glass backsplash. The adjoining family room opens to a private terrace with skyline and pool views, perfect for entertaining. Convenient powder room with tile upgrade is also located on the main level. 2nd floor: sunny master suite with 3 windows, vaulted ceilings, huge walk-in closet, luxe bath with dual sinks, granite tops & tile upgrade. 2 additional large bedrooms, side-by-side laundry closet with upgraded front loading GE washer/dryer & classic hall bath complete the 2nd level. Countless lighting upgrades, beautiful paint & moldings, "Yours By Design" custom blinds & window treatments grace the entire home. Ample, additional built-in storage space located in garage. All this with extraordinary Naval Square amenities: concierge, state-of-the-art fitness center, seasonal pool, dramatic community room in Biddle Hall rotunda with a 40' domed ceiling (also available for private functions), 24-hour secure, gated community. Enjoy the outdoor amenities of the 20-acre park-like setting: including picnic areas, well-kept gardens & mature Sycamore trees. Very close proximity to South Street Bridge, UPenn, CHOP, HUP & Drexel. Exciting restaurants, shops, cafes & nightlife located just outside the gates in the Graduate Hospital Area, Fitler & Rittenhouse Sq's. Only steps out the back gate you can enjoy the Schuylkill River Park, including the Award Winning Trail & Boardwalk, Taney playground & dog park! Very low utilities and condo fees make ownership incredibly affordable. Property includes second parking space #P341.
Location
State PA
County Philadelphia
Area 19146 (19146)
Zoning RMX1
Rooms
Other Rooms Living Room, Dining Room, Primary Bedroom, Bedroom 2, Kitchen, Family Room, Bedroom 1
Interior
Interior Features Kitchen - Eat-In
Hot Water Natural Gas
Heating Gas, Forced Air
Cooling Central A/C
Fireplaces Number 1
Fireplace Y
Heat Source Natural Gas
Laundry Upper Floor
Exterior
Garage Spaces 3.0
Amenities Available Swimming Pool
Water Access N
Accessibility None
Attached Garage 1
Total Parking Spaces 3
Garage Y
Building
Story 3+
Sewer Public Sewer
Water Public
Architectural Style Traditional
Level or Stories 3+
Additional Building Above Grade
New Construction N
Schools
School District The School District Of Philadelphia
Others
Pets Allowed Y
HOA Fee Include Pool(s)
Senior Community No
Tax ID 888302038
Ownership Condominium
Pets Allowed Case by Case Basis
Read Less
Want to know what your home might be worth? Contact us for a FREE valuation!

Our team is ready to help you sell your home for the highest possible price ASAP

Bought with Danielle Cassidy • BHHS Fox & Roach-Center City Walnut





