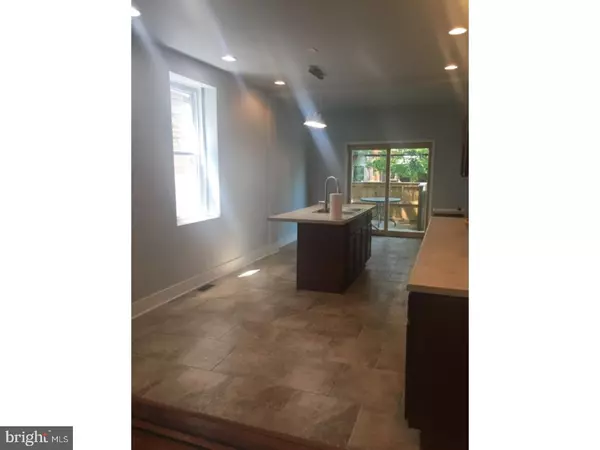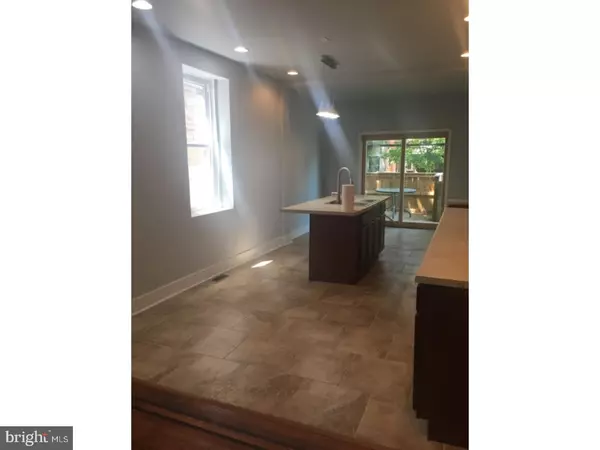$295,000
$299,000
1.3%For more information regarding the value of a property, please contact us for a free consultation.
4941 WALTON AVE Philadelphia, PA 19143
3 Beds
3 Baths
1,698 SqFt
Key Details
Sold Price $295,000
Property Type Townhouse
Sub Type End of Row/Townhouse
Listing Status Sold
Purchase Type For Sale
Square Footage 1,698 sqft
Price per Sqft $173
Subdivision University City
MLS Listing ID 1003230999
Sold Date 06/30/17
Style Other
Bedrooms 3
Full Baths 2
Half Baths 1
HOA Y/N N
Abv Grd Liv Area 1,698
Originating Board TREND
Year Built 1925
Annual Tax Amount $3,067
Tax Year 2017
Lot Size 1,680 Sqft
Acres 0.04
Lot Dimensions 16X105
Property Description
Back on the market and with a major price reduction! Take this rare opportunity to buy this newly renovated home on Walton Avenue. The first floor of this home features a spacious living/dining area, 1/2 bathroom off the dining space, laundry closet, kitchen with island, and a sitting area in the rear of the kitchen. Step up to the second floor and walk into the master suite complete with a full bathroom and sliding glass doors leading out to the back balcony. The master bathroom includes both a soaking bathtub and stand up shower. The backyard features a wooden deck with plenty of space for entertaining. The convenience is top notch! Cedar Park is a stone's throw away, the restaurants and stores on Baltimore Avenue are a short walk, and the trolley line that runs along Baltimore allows quick access to Center City. Don't sit on this opportunity - schedule your showing today!
Location
State PA
County Philadelphia
Area 19143 (19143)
Zoning RM1
Rooms
Other Rooms Living Room, Primary Bedroom, Bedroom 2, Kitchen, Bedroom 1
Basement Full
Interior
Interior Features Kitchen - Island, Kitchen - Eat-In
Hot Water Natural Gas
Heating Gas
Cooling Central A/C
Fireplace N
Heat Source Natural Gas
Laundry Main Floor
Exterior
Water Access N
Accessibility None
Garage N
Building
Story 2
Sewer Public Sewer
Water Public
Architectural Style Other
Level or Stories 2
Additional Building Above Grade
New Construction N
Schools
School District The School District Of Philadelphia
Others
Senior Community No
Tax ID 462063600
Ownership Fee Simple
Read Less
Want to know what your home might be worth? Contact us for a FREE valuation!

Our team is ready to help you sell your home for the highest possible price ASAP

Bought with James Sugg • Space & Company




