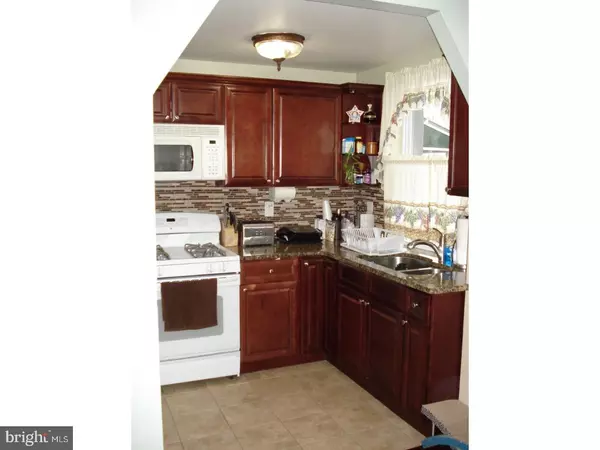$100,000
$105,000
4.8%For more information regarding the value of a property, please contact us for a free consultation.
4128 LAWNDALE ST Philadelphia, PA 19124
2 Beds
2 Baths
684 SqFt
Key Details
Sold Price $100,000
Property Type Townhouse
Sub Type Interior Row/Townhouse
Listing Status Sold
Purchase Type For Sale
Square Footage 684 sqft
Price per Sqft $146
Subdivision Juniata
MLS Listing ID 1000433801
Sold Date 09/29/17
Style Ranch/Rambler
Bedrooms 2
Full Baths 2
HOA Y/N N
Abv Grd Liv Area 684
Originating Board TREND
Year Built 1925
Annual Tax Amount $976
Tax Year 2017
Lot Size 1,249 Sqft
Acres 0.03
Lot Dimensions 18X69
Property Description
Beautiful Rancher Style Home in the Juniata section of Philadelphia, where pride of ownership shows. This home features a Nice Patio front with very neatly painted stucco walls & fence for your entertainment or relaxation. A spacious Living Room with an open layout and Real 3/4 in. Cherry Hardwood floors. Nice size Custom Kitchen with Solid Oak Wood Cabinetry and Plenty of storage space, ceramic tile Backsplash, Granite Counter tops & ceramic tile flooring; which includes the Refrigerator, Microwave & Stove. There are Two comfortable size Bedrooms with ample closet space, and a 3 Piece Hallway Bathroom. The basement was once used as a Master Bedroom with it's own 3 pc. Ceramic Tile Bathroom. Additional features are as follows... Fenced in back yard with a large Awning to keep you in the shade on those sunny days, updated windows, Excellent HVAC central air/heating system, Wheelchair Lift, Laundry room and extra living space for you're choice of use. The home is Close to Schools, Supermarkets, shopping plaza, Health & Fitness Center & Public Transportation for your convenience. *** Schedule your Showing today! ***
Location
State PA
County Philadelphia
Area 19124 (19124)
Zoning RM1
Rooms
Other Rooms Living Room, Dining Room, Primary Bedroom, Kitchen, Family Room, Bedroom 1, Laundry
Basement Full
Interior
Interior Features Ceiling Fan(s), Kitchen - Eat-In
Hot Water Natural Gas
Heating Forced Air
Cooling Central A/C
Flooring Wood, Tile/Brick
Equipment Commercial Range, Disposal
Fireplace N
Appliance Commercial Range, Disposal
Heat Source Natural Gas
Laundry Basement
Exterior
Exterior Feature Patio(s)
Fence Other
Water Access N
Roof Type Flat
Accessibility Mobility Improvements
Porch Patio(s)
Garage N
Building
Lot Description Front Yard, Rear Yard
Story 1
Sewer Public Sewer
Water Public
Architectural Style Ranch/Rambler
Level or Stories 1
Additional Building Above Grade
New Construction N
Schools
Middle Schools Francis Hopkinson
High Schools Frankford
School District The School District Of Philadelphia
Others
Senior Community No
Tax ID 332261200
Ownership Fee Simple
Acceptable Financing Conventional, VA, FHA 203(k), FHA 203(b)
Listing Terms Conventional, VA, FHA 203(k), FHA 203(b)
Financing Conventional,VA,FHA 203(k),FHA 203(b)
Read Less
Want to know what your home might be worth? Contact us for a FREE valuation!

Our team is ready to help you sell your home for the highest possible price ASAP

Bought with Eduardo Gonzalez • MIS Realty




