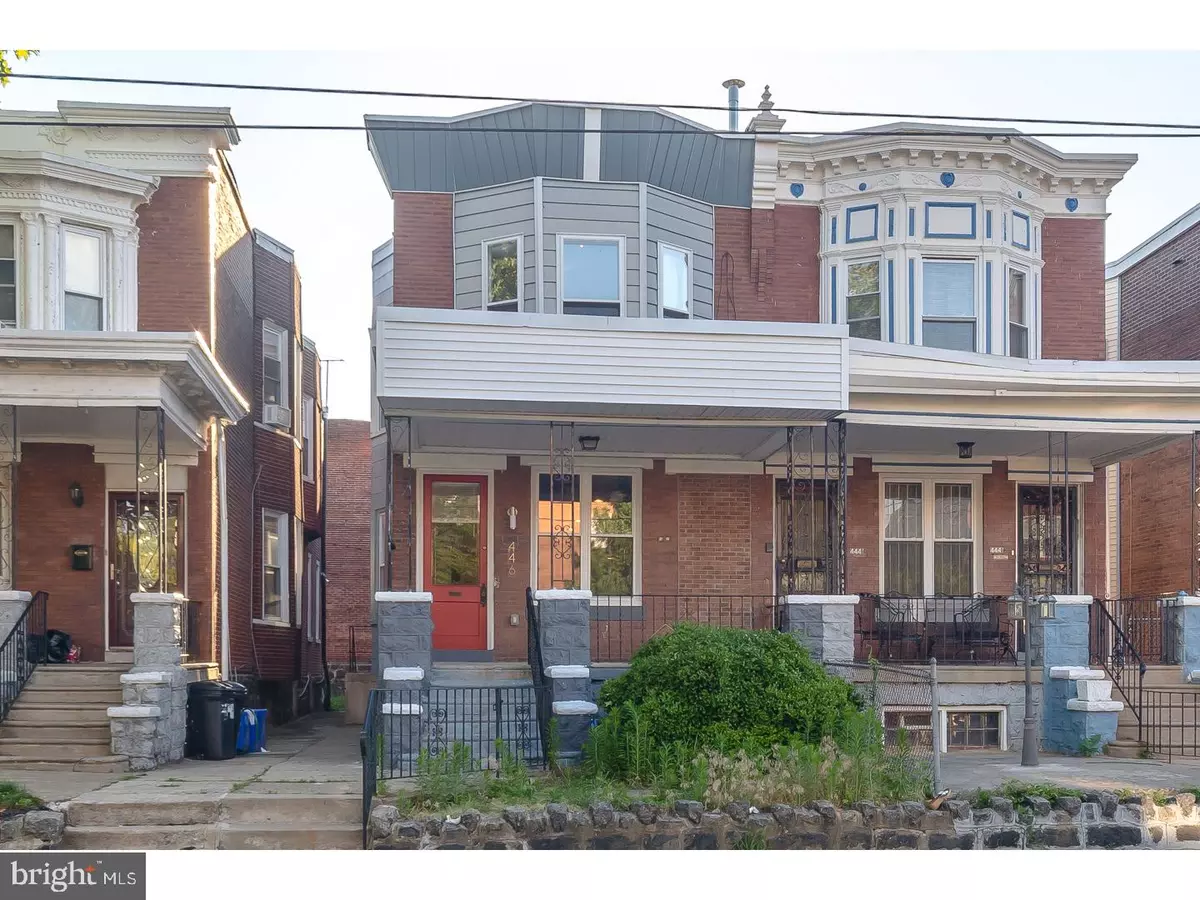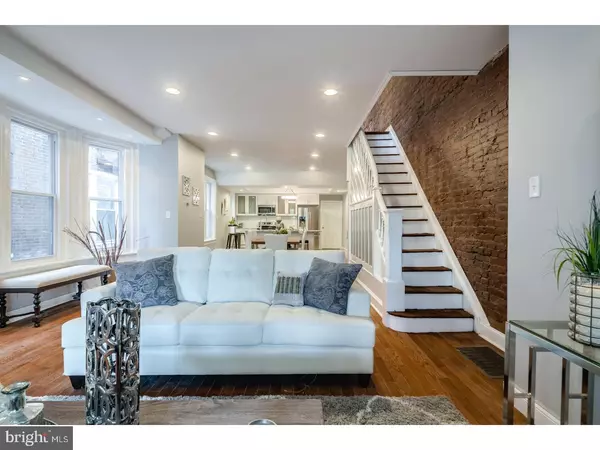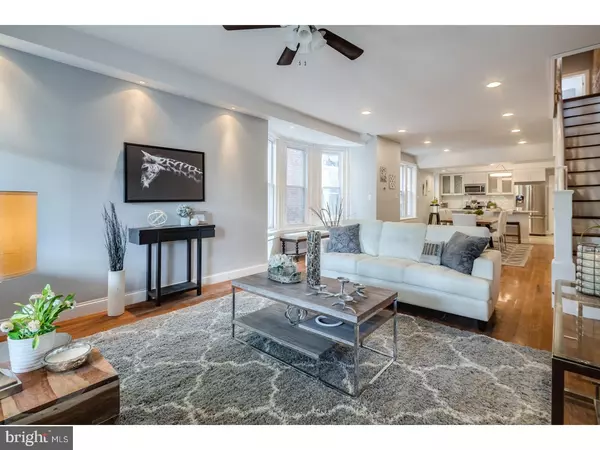$375,000
$399,000
6.0%For more information regarding the value of a property, please contact us for a free consultation.
446 S 50TH ST Philadelphia, PA 19143
3 Beds
3 Baths
2,064 SqFt
Key Details
Sold Price $375,000
Property Type Single Family Home
Sub Type Twin/Semi-Detached
Listing Status Sold
Purchase Type For Sale
Square Footage 2,064 sqft
Price per Sqft $181
Subdivision University City
MLS Listing ID 1000430319
Sold Date 10/13/17
Style Traditional
Bedrooms 3
Full Baths 2
Half Baths 1
HOA Y/N N
Abv Grd Liv Area 2,064
Originating Board TREND
Year Built 1925
Annual Tax Amount $2,427
Tax Year 2017
Lot Size 2,000 Sqft
Acres 0.05
Lot Dimensions 20X100
Property Description
This House is truly amazing. This house has been completely renovated and yet a lot of the charm is still intact. The first floor includes hardwood floors, exposed brick, fantastic natural lighting, laundry and half bath. Spacious kitchen includes granite countertops, custom soft-close cabinets, tile flooring and all high-end stainless steel appliances. The second floor has hardwood flooring throughout the three spacious bedrooms. Hall full bath has all new modern upgrades. Master Suite encompasses built-in window seat, double closets, dramatic recessed lighting and very large master suite. Master bath includes an oversized full standing shower. Finished Basement is large and can be utilized as the new owner sees fit. Year yard ideal for entertaining. Call to make your appointment.
Location
State PA
County Philadelphia
Area 19143 (19143)
Zoning RSA3
Rooms
Other Rooms Living Room, Dining Room, Primary Bedroom, Bedroom 2, Kitchen, Family Room, Bedroom 1, Laundry
Basement Full
Interior
Interior Features Kitchen - Eat-In
Hot Water Natural Gas
Heating Forced Air
Cooling Central A/C
Flooring Wood, Stone
Fireplace N
Heat Source Natural Gas
Laundry Main Floor
Exterior
Exterior Feature Porch(es)
Water Access N
Accessibility None
Porch Porch(es)
Garage N
Building
Story 2
Sewer Public Sewer
Water Public
Architectural Style Traditional
Level or Stories 2
Additional Building Above Grade
New Construction N
Schools
School District The School District Of Philadelphia
Others
Senior Community No
Tax ID 602156900
Ownership Fee Simple
Read Less
Want to know what your home might be worth? Contact us for a FREE valuation!

Our team is ready to help you sell your home for the highest possible price ASAP

Bought with Jibri Bond • Peters Gordon Realty Inc




