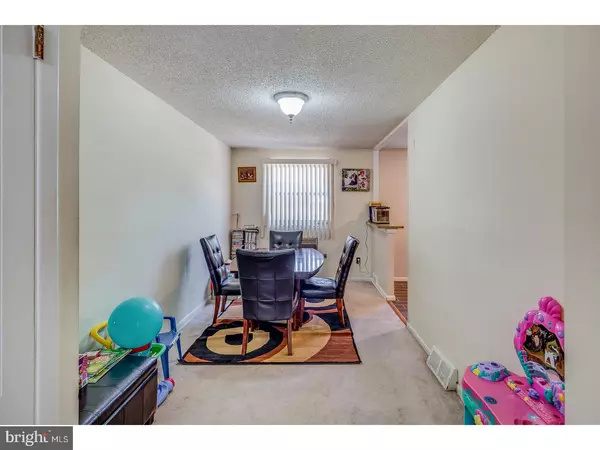$172,000
$170,900
0.6%For more information regarding the value of a property, please contact us for a free consultation.
2813 MAXWELL ST Philadelphia, PA 19136
3 Beds
2 Baths
1,296 SqFt
Key Details
Sold Price $172,000
Property Type Townhouse
Sub Type Interior Row/Townhouse
Listing Status Sold
Purchase Type For Sale
Square Footage 1,296 sqft
Price per Sqft $132
Subdivision Pennypack
MLS Listing ID 1000430155
Sold Date 11/06/17
Style Straight Thru
Bedrooms 3
Full Baths 1
Half Baths 1
HOA Y/N N
Abv Grd Liv Area 1,296
Originating Board TREND
Year Built 1960
Annual Tax Amount $2,139
Tax Year 2017
Lot Size 2,195 Sqft
Acres 0.05
Lot Dimensions 18X122
Property Description
A Beautifully upgraded row in Northeast Philadelphia Brough to you by RE/MAX Experts. Close to transportation and shopping. Seller added a powder room and upgraded most of the home during his ownership. For instance the original hard wood floor is still intact. Bathroom was completely redone November 2015. Powder room and kitchen same. New rubber flat roof late 2014. The living room offers a big area for everyone to relax and dining room that would be great for family dinners. Step into the Eat in kitchen and notice new flooring and new counter tops. With the ample kitchen cabinet space and the huge pantry that will fit everything. Head to the upper level to the 3 bedrooms. The master bedroom is spacious with its closet space and roomy feel. The 2nd and 3rd bedrooms are good sizes for anyone.Fridge, Washer and Drier included in sale. Seller is Motivated and accepting all reasonable offers.
Location
State PA
County Philadelphia
Area 19136 (19136)
Zoning RSA4
Rooms
Other Rooms Living Room, Dining Room, Primary Bedroom, Bedroom 2, Kitchen, Family Room, Bedroom 1
Basement Full
Interior
Interior Features Kitchen - Eat-In
Hot Water Natural Gas
Cooling Wall Unit
Fireplace N
Heat Source Natural Gas
Laundry Basement
Exterior
Garage Spaces 1.0
Water Access N
Roof Type Flat
Accessibility None
Attached Garage 1
Total Parking Spaces 1
Garage Y
Building
Story 2
Sewer Public Sewer
Water Public
Architectural Style Straight Thru
Level or Stories 2
Additional Building Above Grade
New Construction N
Schools
School District The School District Of Philadelphia
Others
Senior Community No
Tax ID 572053015
Ownership Fee Simple
Acceptable Financing Conventional, VA, FHA 203(k), FHA 203(b)
Listing Terms Conventional, VA, FHA 203(k), FHA 203(b)
Financing Conventional,VA,FHA 203(k),FHA 203(b)
Read Less
Want to know what your home might be worth? Contact us for a FREE valuation!

Our team is ready to help you sell your home for the highest possible price ASAP

Bought with Akinola I Fowowe • Tesla Realty Group, LLC




