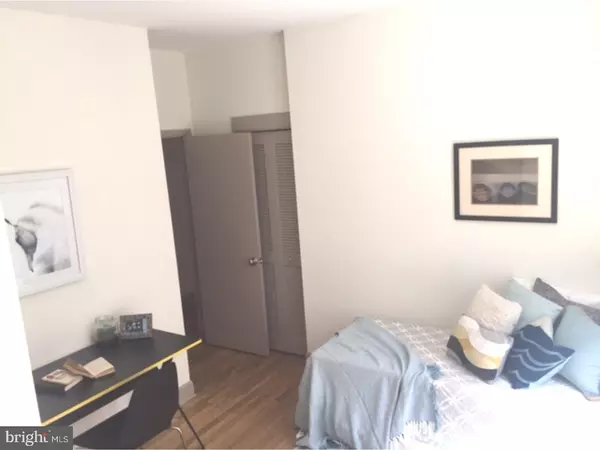$308,000
$320,000
3.8%For more information regarding the value of a property, please contact us for a free consultation.
242 S 13TH ST #C Philadelphia, PA 19107
2 Beds
1 Bath
889 SqFt
Key Details
Sold Price $308,000
Property Type Single Family Home
Sub Type Unit/Flat/Apartment
Listing Status Sold
Purchase Type For Sale
Square Footage 889 sqft
Price per Sqft $346
Subdivision Washington Sq West
MLS Listing ID 1000430003
Sold Date 09/29/17
Style Victorian
Bedrooms 2
Full Baths 1
HOA Fees $288/mo
HOA Y/N N
Abv Grd Liv Area 889
Originating Board TREND
Year Built 1917
Annual Tax Amount $3,952
Tax Year 2017
Lot Dimensions 0X0
Property Description
AWESOME CENTER CITY LOCATION! Come see this terrific freshly painted 2 bedroom/1 bath home in Furness Flats. Updated approximately 10 years ago, you'll love the low maintenance and low condo fees this superbly located pet friendly building has to offer. Big open living/dining space has high ceilings and windows galore for tons of light. Lovely kitchen is fully equipped with stainless steel and blk appliances. Down the hall you will find 2 nice sized bedrooms with ample closet space. Bedroom 2 opens up to a small covered balcony area unique to this first level unit. HVAC system was completely updated approximately 7 years ago. The complex offers an outdoor patio area, shared laundry and the convenience of having all of Center City right out your door. Building roof replaced 3 years ago so NO ASSESSMENT for that. Currently discussing painting and new hallway carpeting. Come see this gem today!
Location
State PA
County Philadelphia
Area 19107 (19107)
Zoning CMX5
Rooms
Other Rooms Living Room, Primary Bedroom, Kitchen, Bedroom 1
Interior
Hot Water Electric
Heating Heat Pump - Electric BackUp
Cooling Central A/C
Fireplace N
Laundry Shared
Exterior
Water Access N
Accessibility None
Garage N
Building
Story 3+
Sewer Public Sewer
Water Public
Architectural Style Victorian
Level or Stories 3+
Additional Building Above Grade
New Construction N
Schools
School District The School District Of Philadelphia
Others
Pets Allowed Y
Senior Community No
Tax ID 888059782
Ownership Condominium
Pets Allowed Case by Case Basis
Read Less
Want to know what your home might be worth? Contact us for a FREE valuation!

Our team is ready to help you sell your home for the highest possible price ASAP

Bought with Paul Chin • BHHS Fox & Roach-Center City Walnut



